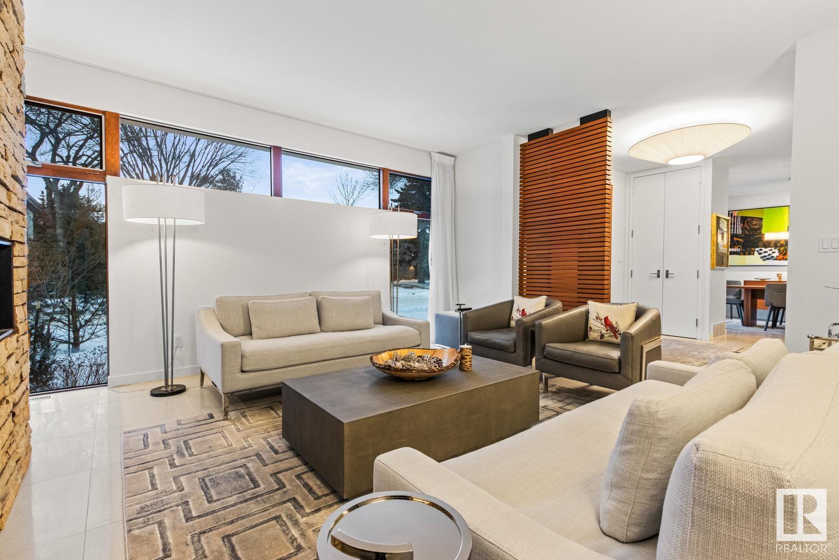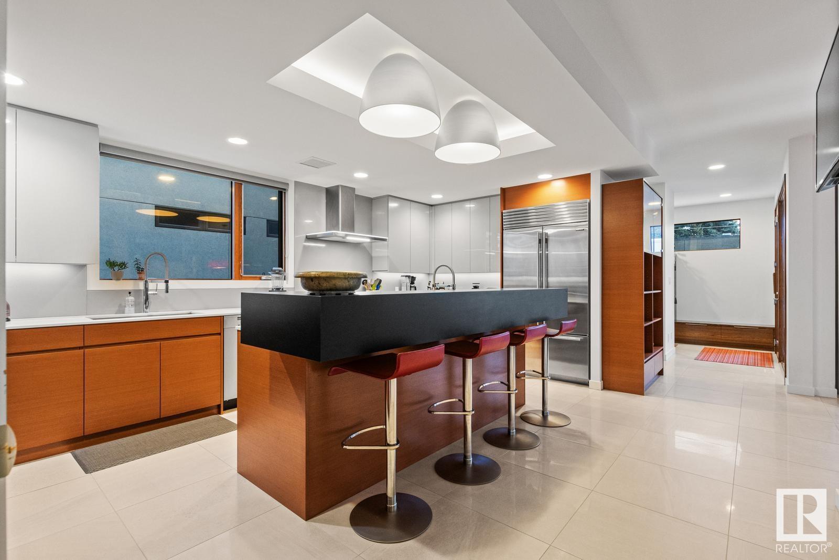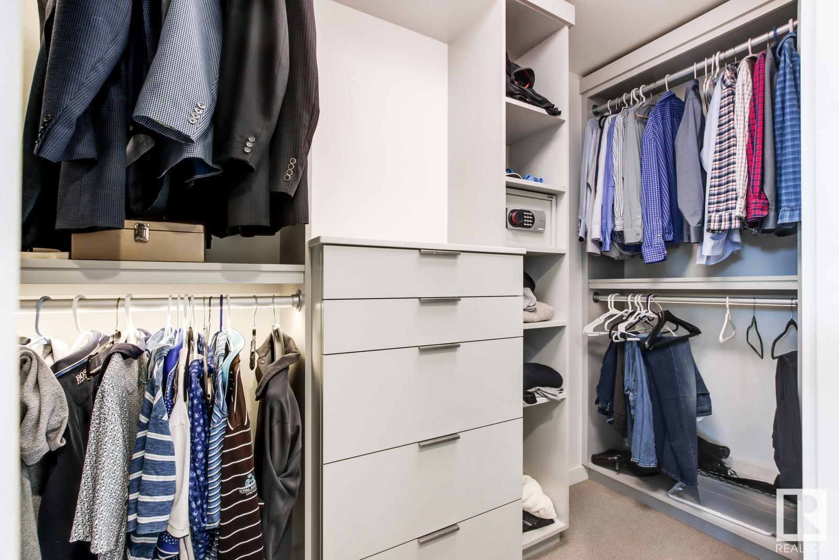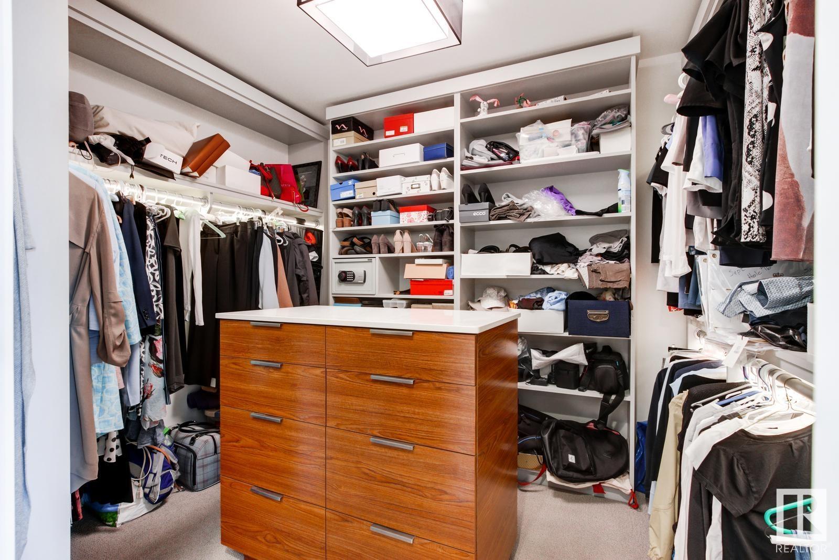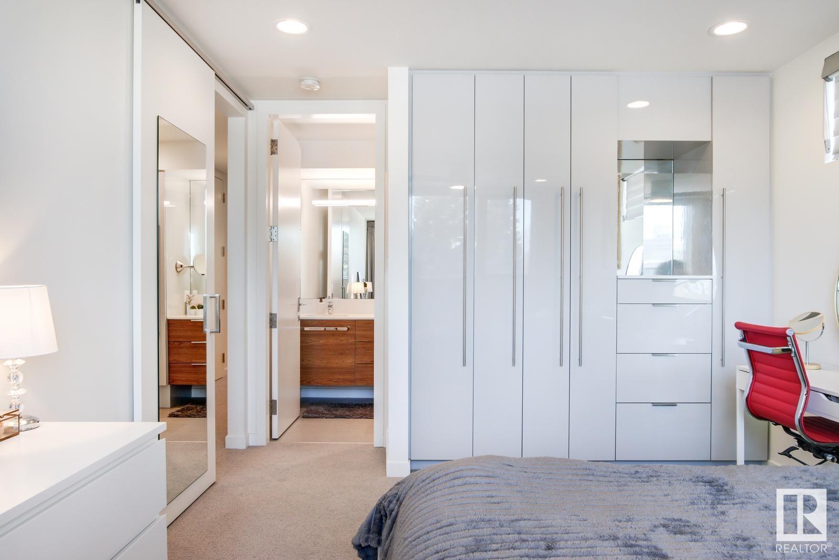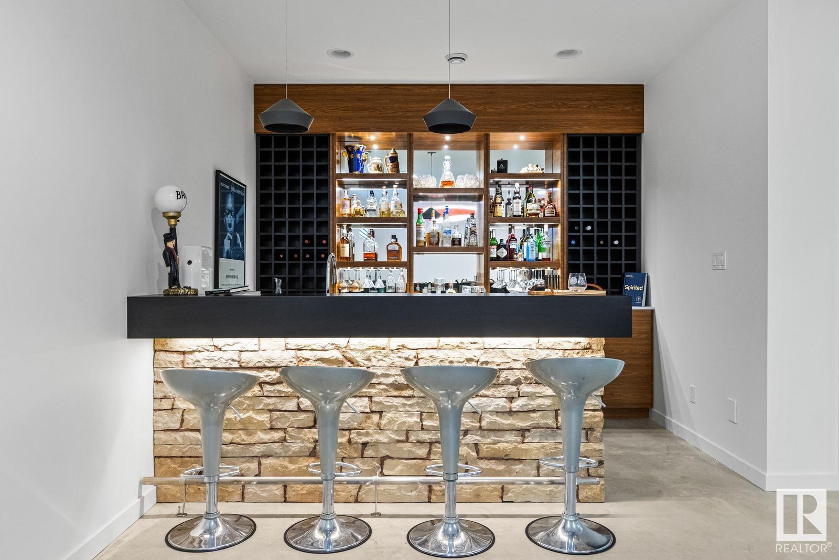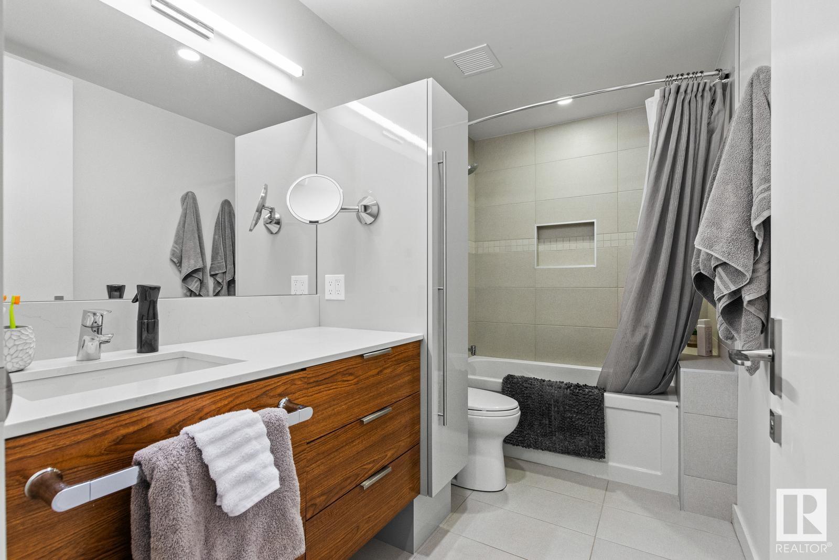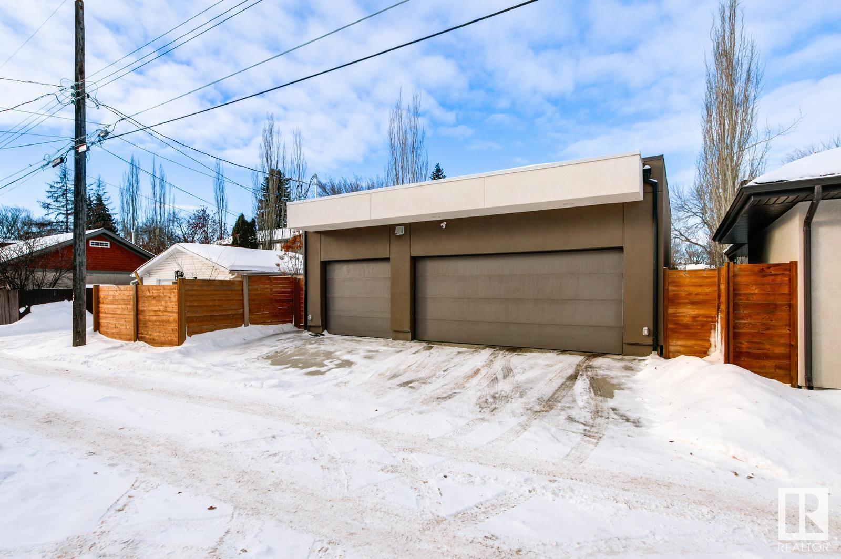Courtesy of Julian Szklarz of Coldwell Banker Mountain Central
9739 145 Street, House for sale in Crestwood Edmonton , Alberta , T5N 2X1
MLS® # E4420008
Off Street Parking On Street Parking Air Conditioner Barbecue-Built-In Ceiling 10 ft. Ceiling 9 ft. Deck Exercise Room Insulation-Upgraded Smart/Program. Thermostat Wall Unit-Built-In Wet Bar HRV System Natural Gas Stove Hookup 9 ft. Basement Ceiling
Spectacular !!! Crestwood For The Very Best of Lifestyles !! This Newer, Top Quality Custom-Built Two Storey has many expensive upgrades and is located on a most beautiful street in very sought after, established, Crestwood. Approximately 5,000 sq ft of Gracious Superb Living! Entertain everyday on the attached covered deck with retractable screens, an extension of great living space, featuring a barbecue center, luxury grill & smoker. This 6 washroom, 4 ensuite - 5 bedroom home, has 4 bedrooms each having ...
Essential Information
-
MLS® #
E4420008
-
Property Type
Residential
-
Year Built
2016
-
Property Style
2 Storey
Community Information
-
Area
Edmonton
-
Postal Code
T5N 2X1
-
Neighbourhood/Community
Crestwood
Services & Amenities
-
Amenities
Off Street ParkingOn Street ParkingAir ConditionerBarbecue-Built-InCeiling 10 ft.Ceiling 9 ft.DeckExercise RoomInsulation-UpgradedSmart/Program. ThermostatWall Unit-Built-InWet BarHRV SystemNatural Gas Stove Hookup9 ft. Basement Ceiling
Interior
-
Floor Finish
CarpetHardwoodNon-Ceramic Tile
-
Heating Type
Forced Air-1Natural Gas
-
Basement
Full
-
Goods Included
Air Conditioning-CentralDishwasher-Built-InDryerFreezerGarage ControlGarage OpenerOven-Built-InStove-Countertop GasVacuum System AttachmentsWasherWindow CoveringsWine/Beverage CoolerRefrigerators-TwoDishwasher-TwoOven Built-In-Two
-
Fireplace Fuel
ElectricGas
-
Basement Development
Fully Finished
Exterior
-
Lot/Exterior Features
Back LaneFencedFruit Trees/ShrubsLandscapedPlayground NearbyPublic TransportationSchoolsShopping NearbyTreed LotSee Remarks
-
Foundation
Concrete PerimeterInsulated Concrete FormSee Remarks
-
Roof
Flat
Additional Details
-
Property Class
Single Family
-
Road Access
Paved
-
Site Influences
Back LaneFencedFruit Trees/ShrubsLandscapedPlayground NearbyPublic TransportationSchoolsShopping NearbyTreed LotSee Remarks
-
Last Updated
2/3/2025 6:14
$11271/month
Est. Monthly Payment
Mortgage values are calculated by Redman Technologies Inc based on values provided in the REALTOR® Association of Edmonton listing data feed.








