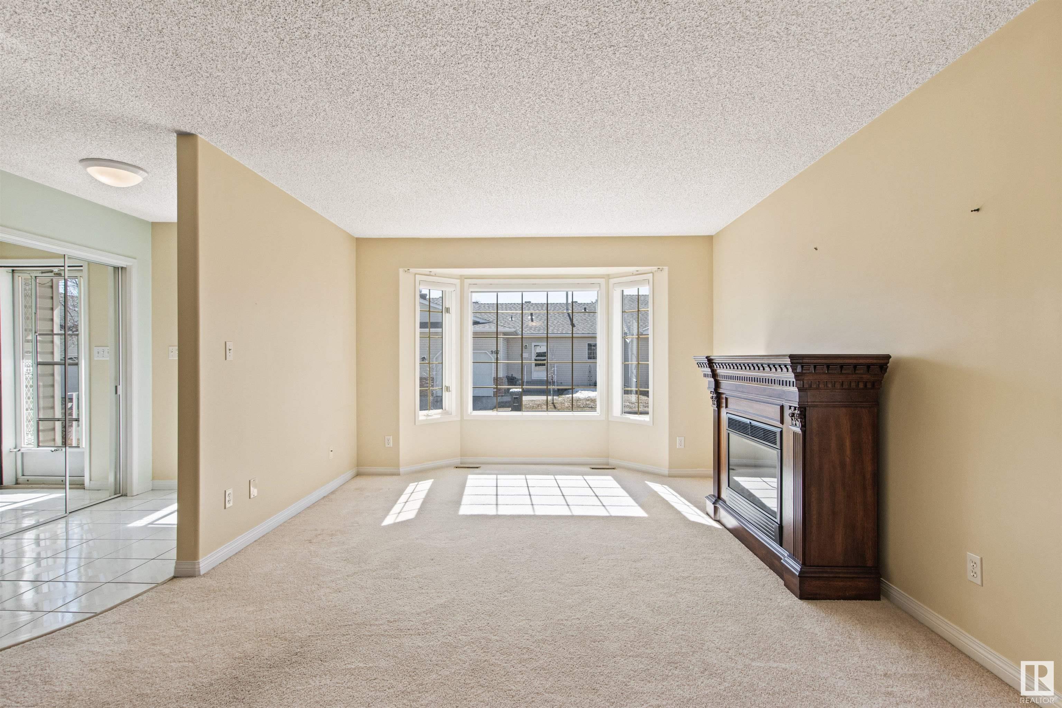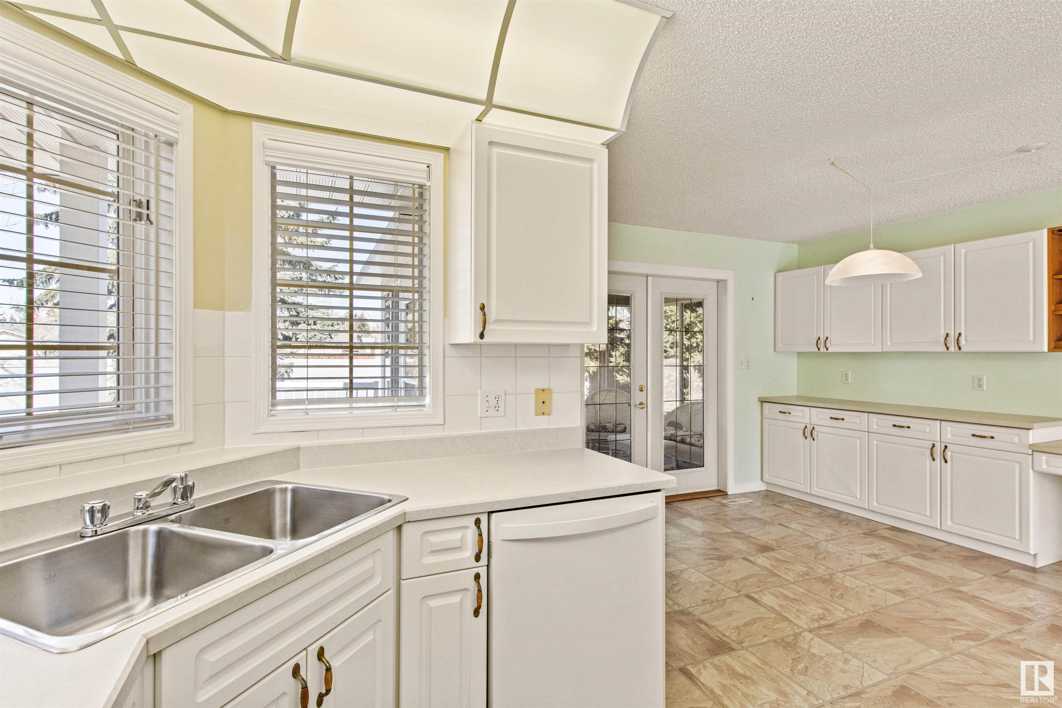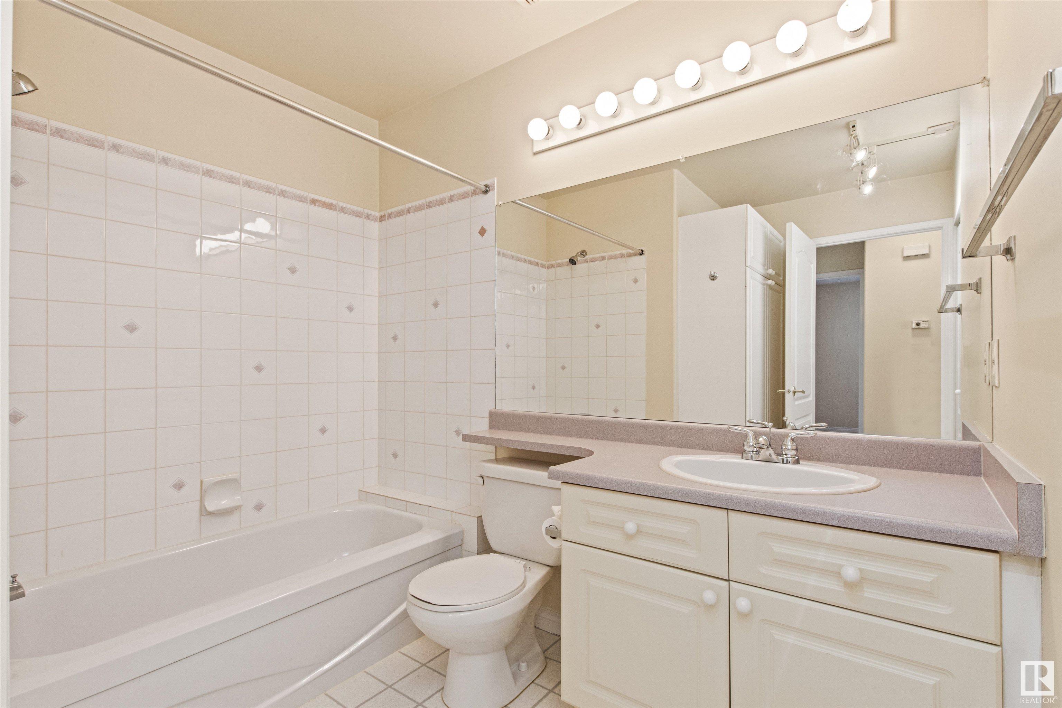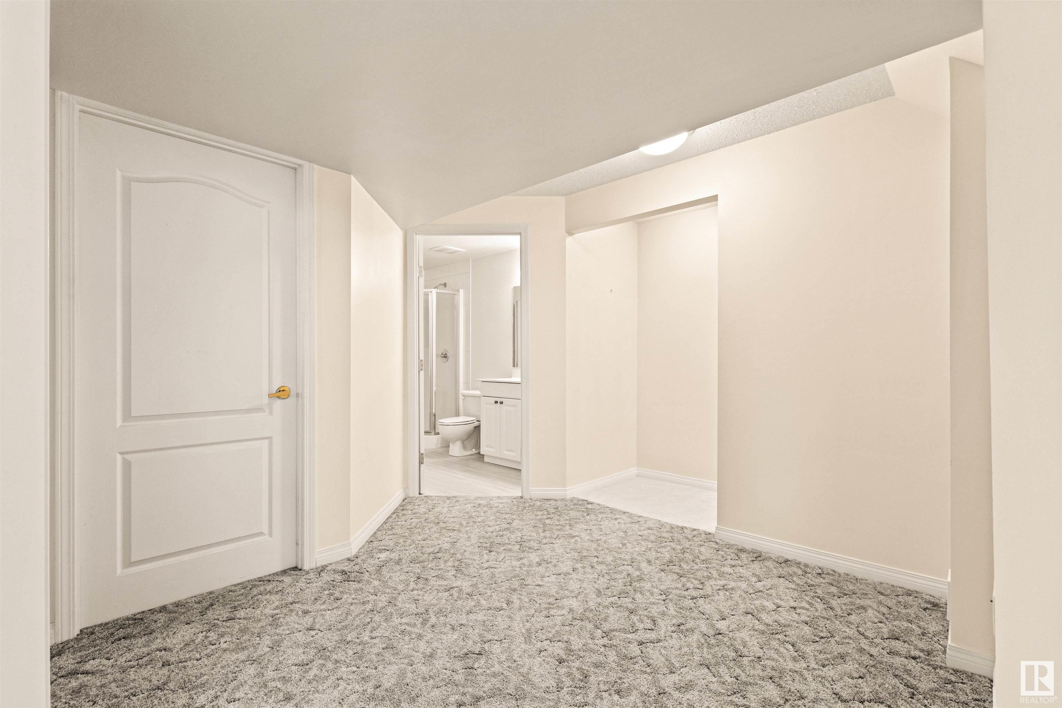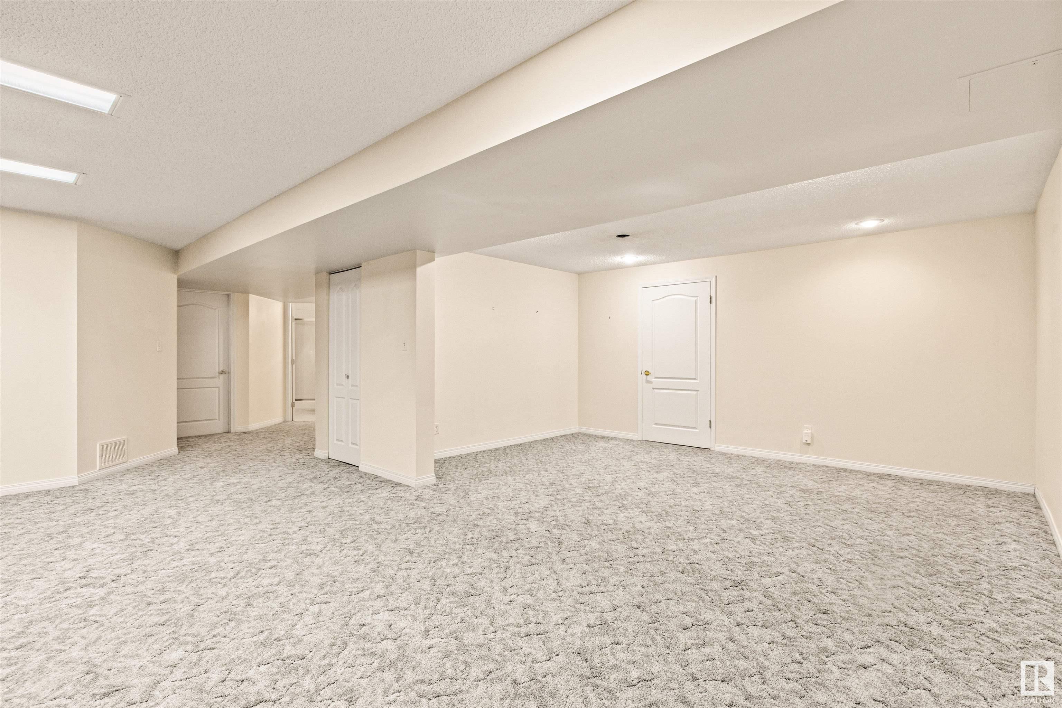Courtesy of Edward Lastiwka of Royal LePage Noralta Real Estate
925 YOUVILLE Drive W Edmonton , Alberta , T6L 6T2
MLS® # E4430551
Air Conditioner Sunroom
Adult living at its best! Give up snow shovelling and lawn mowing and leave your turnkey residence located in a secure gated community for warmer winter climates. This 1314 square foot ½ duplex has a great floor plan starting with a large front foyer with access to the double insulated garage, the formal living and dining rooms drenched in sunlight, the kitchen with adjacent spacious breakfast nook, the 3-season sunroom and 2 large bedrooms and bathrooms, one that contains the laundry. The breakfast nook ha...
Essential Information
-
MLS® #
E4430551
-
Property Type
Residential
-
Year Built
1993
-
Property Style
Bungalow
Community Information
-
Area
Edmonton
-
Condo Name
Sunrise Village(Tawa)
-
Neighbourhood/Community
Tawa
-
Postal Code
T6L 6T2
Services & Amenities
-
Amenities
Air ConditionerSunroom
Interior
-
Floor Finish
CarpetLinoleum
-
Heating Type
Forced Air-1Natural Gas
-
Basement Development
Fully Finished
-
Goods Included
Dishwasher-Built-InDryerFreezerGarage ControlGarage OpenerHood FanRefrigeratorStove-ElectricWasherWindow Coverings
-
Basement
Full
Exterior
-
Lot/Exterior Features
Flat SiteGated CommunityGolf NearbyPublic TransportationShopping Nearby
-
Foundation
Concrete Perimeter
-
Roof
Asphalt Shingles
Additional Details
-
Property Class
Condo
-
Road Access
Paved Driveway to House
-
Site Influences
Flat SiteGated CommunityGolf NearbyPublic TransportationShopping Nearby
-
Last Updated
1/3/2025 18:29
$1662/month
Est. Monthly Payment
Mortgage values are calculated by Redman Technologies Inc based on values provided in the REALTOR® Association of Edmonton listing data feed.








