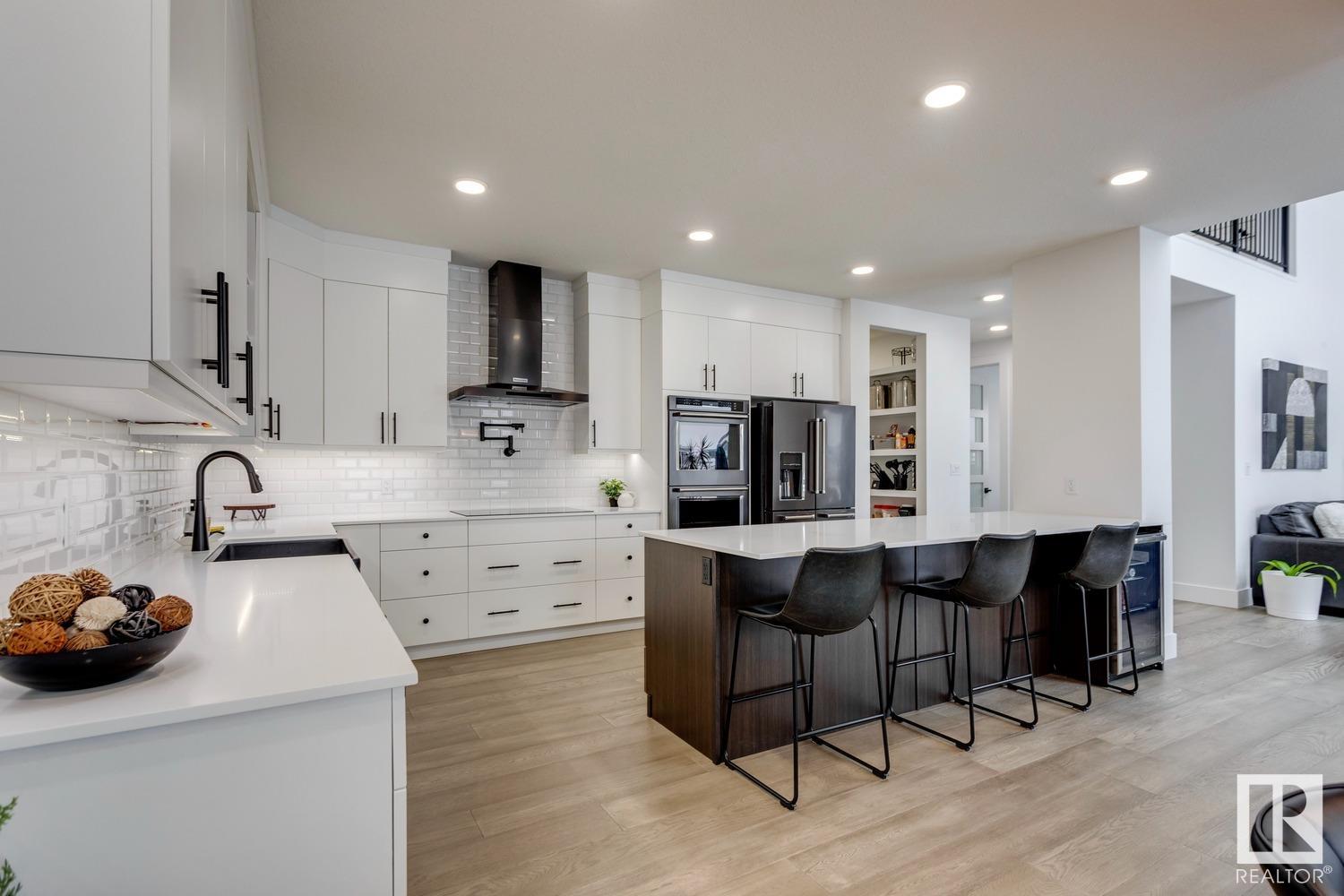Courtesy of Gino Daniele of RE/MAX Elite
83 25122 STURGEON Road, House for sale in River's Gate Rural Sturgeon County , Alberta , T8T 1S6
MLS® # E4419560
Air Conditioner Carbon Monoxide Detectors Ceiling 9 ft. Deck Detectors Smoke Exterior Walls- 2"x6" Hot Water Natural Gas No Animal Home No Smoking Home Smart/Program. Thermostat Sauna; Swirlpool; Steam HRV System Natural Gas BBQ Hookup 9 ft. Basement Ceiling
LUXURY EXECUTIVE ESTATE HOME! Located in the exclusive gated community of River’s Gate in the Sturgeon River Valley, this premium 2 storey home is GORGEOUS! The superior custom finishings and attention to detail are evident as soon as you step inside. Featuring 4 bedrooms, 5 baths & over 4100 sq.ft of designer living space. The main level opens to a magnificent great room with 20 ft open to below ceilings, the gourmet chef’s kitchen is stunning, featuring a wall of windows, fabulous views, high end profess...
Essential Information
-
MLS® #
E4419560
-
Property Type
Residential
-
Total Acres
0.19
-
Year Built
2023
-
Property Style
2 Storey
Community Information
-
Area
Sturgeon
-
Postal Code
T8T 1S6
-
Neighbourhood/Community
River's Gate
Services & Amenities
-
Amenities
Air ConditionerCarbon Monoxide DetectorsCeiling 9 ft.DeckDetectors SmokeExterior Walls- 2x6Hot Water Natural GasNo Animal HomeNo Smoking HomeSmart/Program. ThermostatSauna; Swirlpool; SteamHRV SystemNatural Gas BBQ Hookup9 ft. Basement Ceiling
-
Water Supply
Municipal
-
Parking
Quad or More Attached
Interior
-
Floor Finish
CarpetCeramic TileHardwood
-
Heating Type
Forced Air-1Natural Gas
-
Basement Development
Fully Finished
-
Goods Included
Dishwasher-Built-InDryerGarage ControlGarage OpenerGarburatorHood FanStove-Countertop ElectricWasherWindow CoveringsWine/Beverage CoolerRefrigerators-TwoOven Built-In-Two
-
Basement
Full
Exterior
-
Lot/Exterior Features
Flat SiteGolf NearbyLandscapedLevel LandPrivate SettingRiver ViewShopping NearbySee RemarksStreet Lighting
-
Foundation
Concrete Perimeter
Additional Details
-
Sewer Septic
Municipal/Community
-
Site Influences
Flat SiteGolf NearbyLandscapedLevel LandPrivate SettingRiver ViewShopping NearbySee RemarksStreet Lighting
-
Last Updated
3/0/2025 22:16
-
Property Class
Country Residential
-
Road Access
Paved
$5596/month
Est. Monthly Payment
Mortgage values are calculated by Redman Technologies Inc based on values provided in the REALTOR® Association of Edmonton listing data feed.






























































