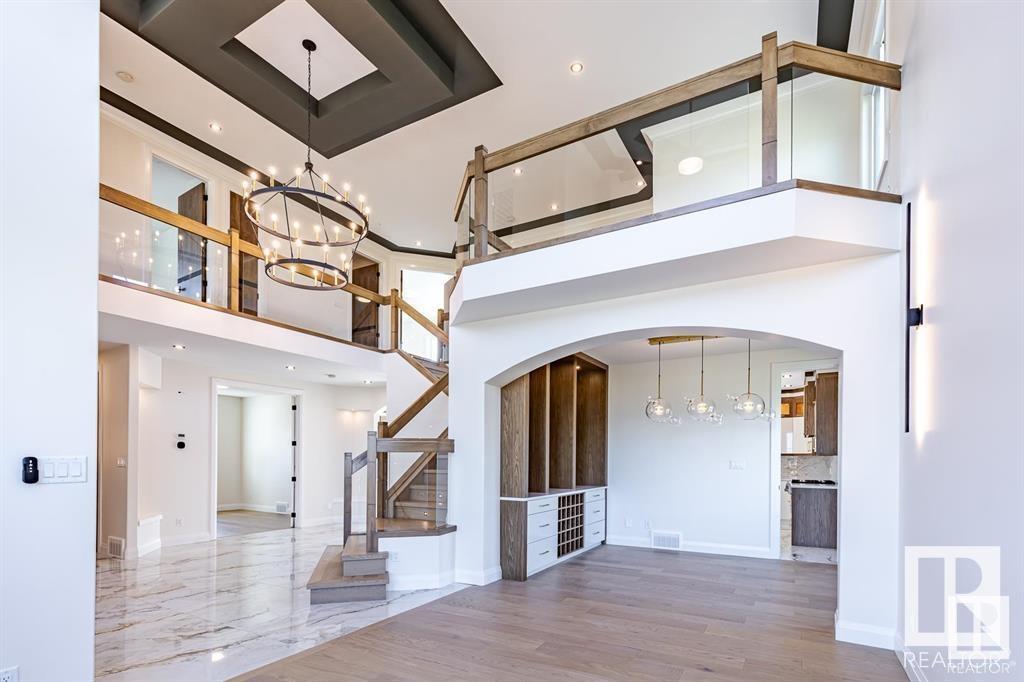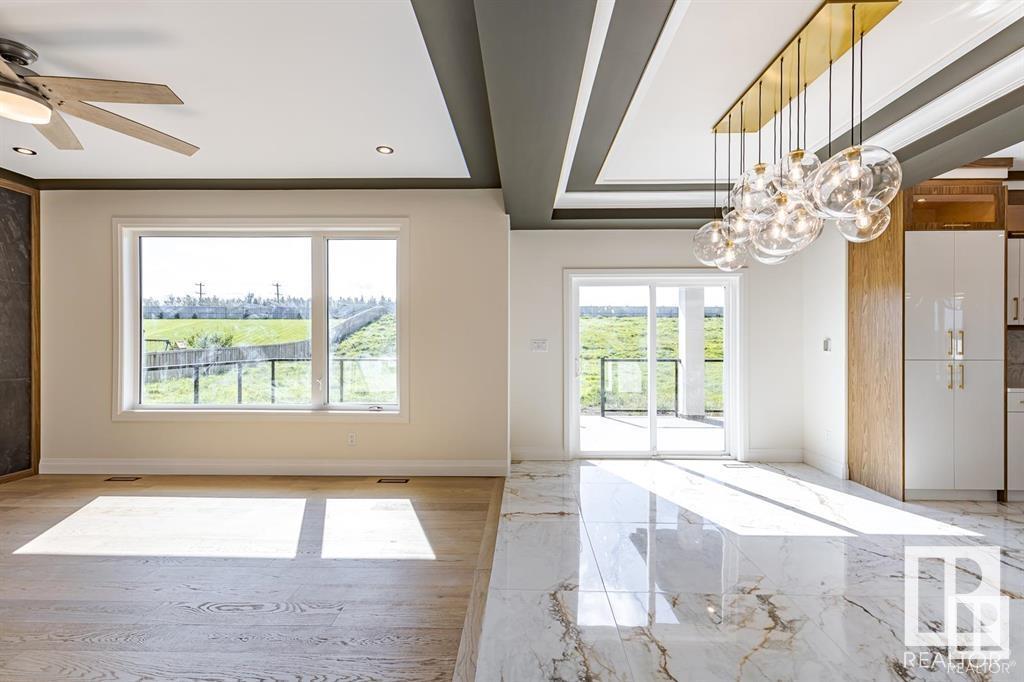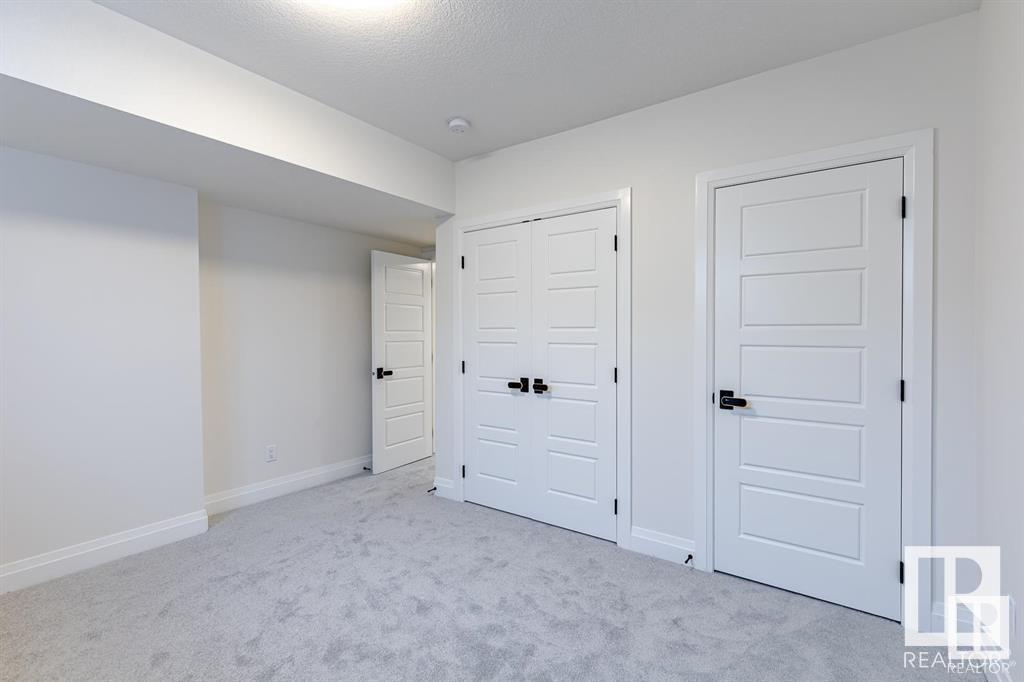Courtesy of Julian Szklarz of Coldwell Banker Mountain Central
76-26409 TWP RD 532A, House for sale in Spring Meadow Estates Rural Parkland County , Alberta , T7X 0W7
MLS® # E4419098
Ceiling 10 ft. Ceiling 9 ft. No Animal Home No Smoking Home Vaulted Ceiling Vinyl Windows 9 ft. Basement Ceiling
Amazing The Very Very Best Value Close to Edmonton Estate Home Living - Incredible over 4100 sq ft above ground of the most Gorgeous Living Space, features spice kitchen, sunroom !!! Must view ASR Projects Inc Quality from The Special Builder of Spring Meadow Estates with full city water and sewer service, fully paved road to Your door, only 7 minutes drive from West Edmonton Anthony Henday. Six bedrooms, 5 washrooms potential or more, main floor den - bedroom, formal living and dining features with very sp...
Essential Information
-
MLS® #
E4419098
-
Property Type
Residential
-
Total Acres
1
-
Year Built
2024
-
Property Style
2 Storey
Community Information
-
Area
Parkland
-
Postal Code
T7X 0W7
-
Neighbourhood/Community
Spring Meadow Estates
Services & Amenities
-
Amenities
Ceiling 10 ft.Ceiling 9 ft.No Animal HomeNo Smoking HomeVaulted CeilingVinyl Windows9 ft. Basement Ceiling
-
Water Supply
Municipal
-
Parking
Quad or More Attached
Interior
-
Floor Finish
CarpetHardwoodMarble
-
Heating Type
Forced Air-2Natural Gas
-
Basement Development
Partly Finished
-
Goods Included
See Remarks
-
Basement
Full
Exterior
-
Lot/Exterior Features
Golf NearbyNo Through RoadPark/ReserveSee Remarks
-
Foundation
Concrete Perimeter
Additional Details
-
Sewer Septic
Municipal/Community
-
Site Influences
Golf NearbyNo Through RoadPark/ReserveSee Remarks
-
Last Updated
2/0/2025 6:16
-
Property Class
Country Residential
-
Road Access
Paved
$6353/month
Est. Monthly Payment
Mortgage values are calculated by Redman Technologies Inc based on values provided in the REALTOR® Association of Edmonton listing data feed.























































