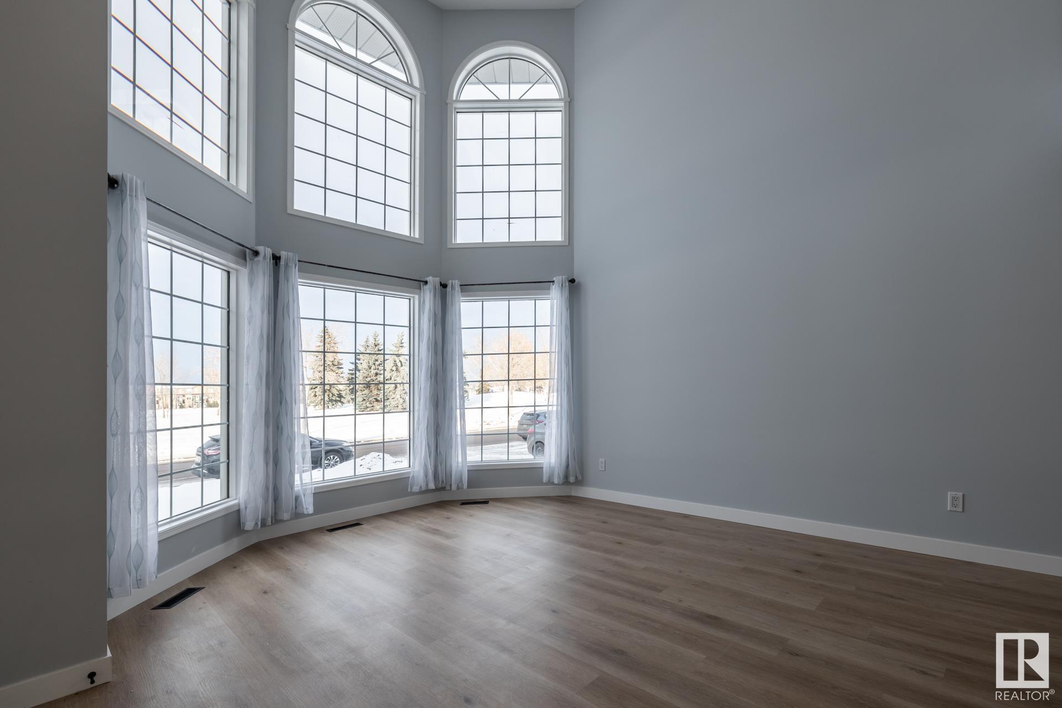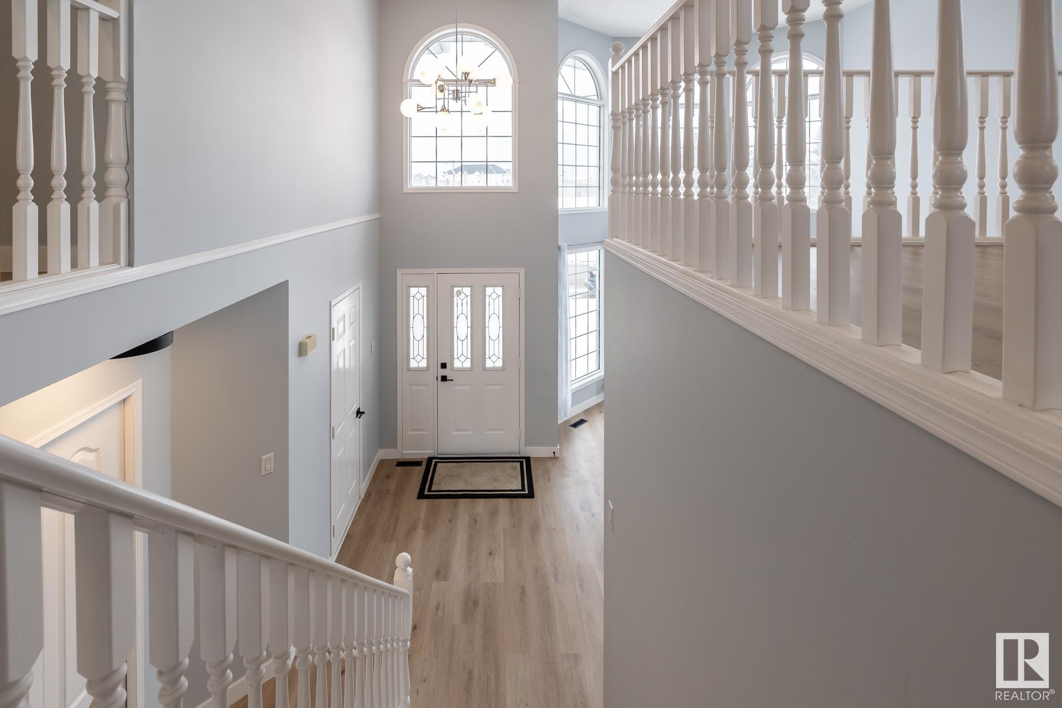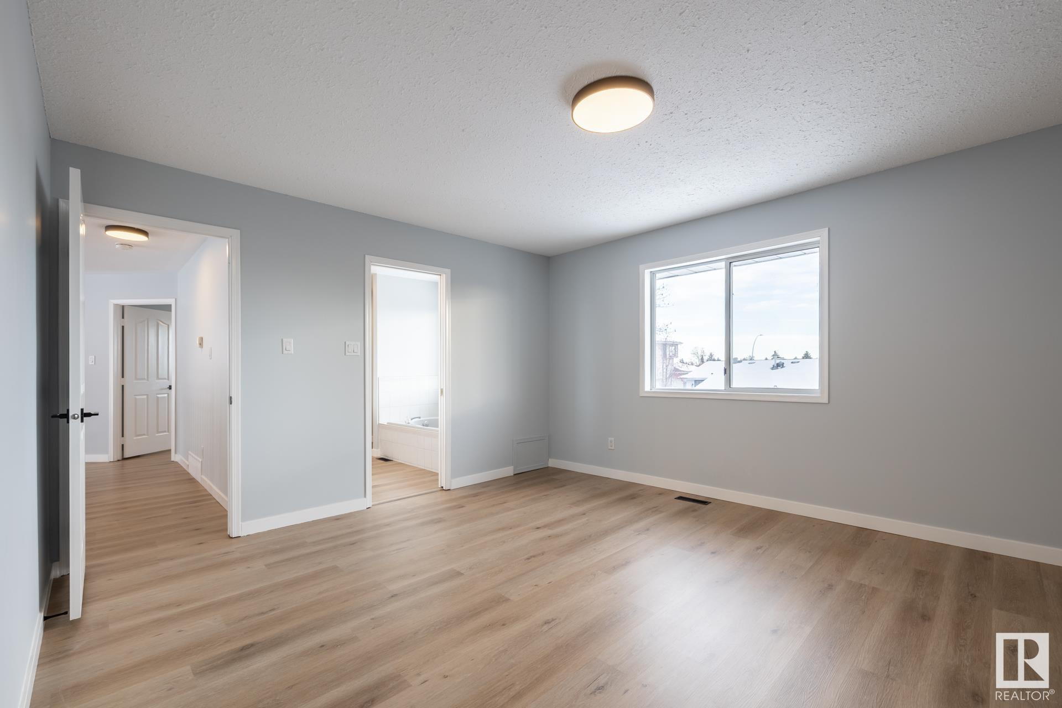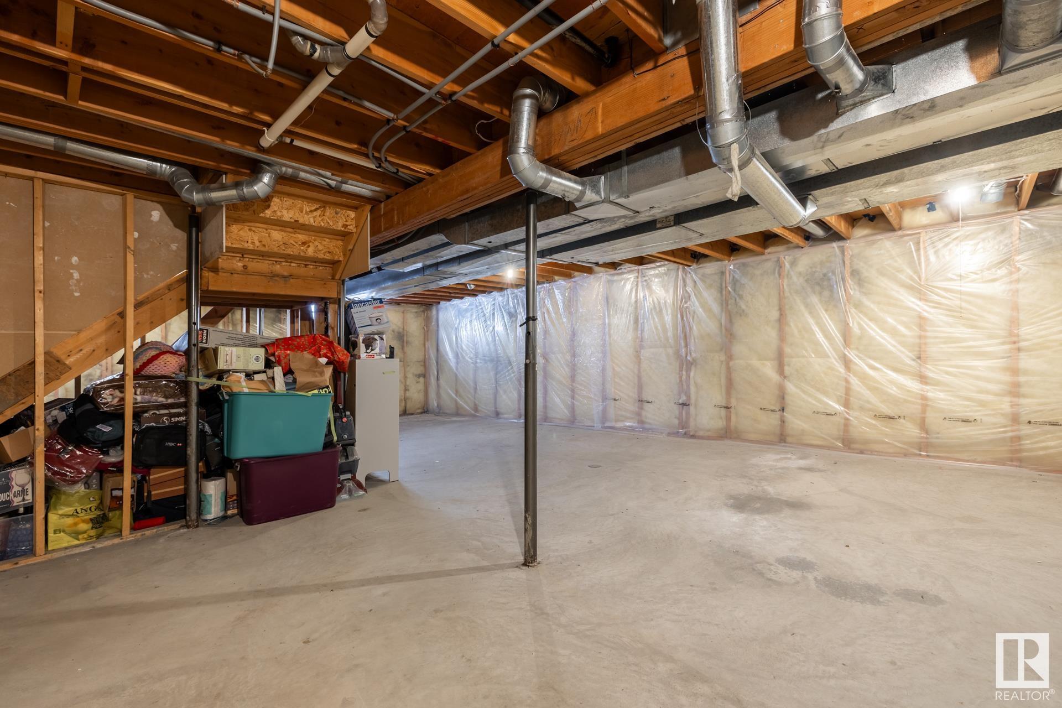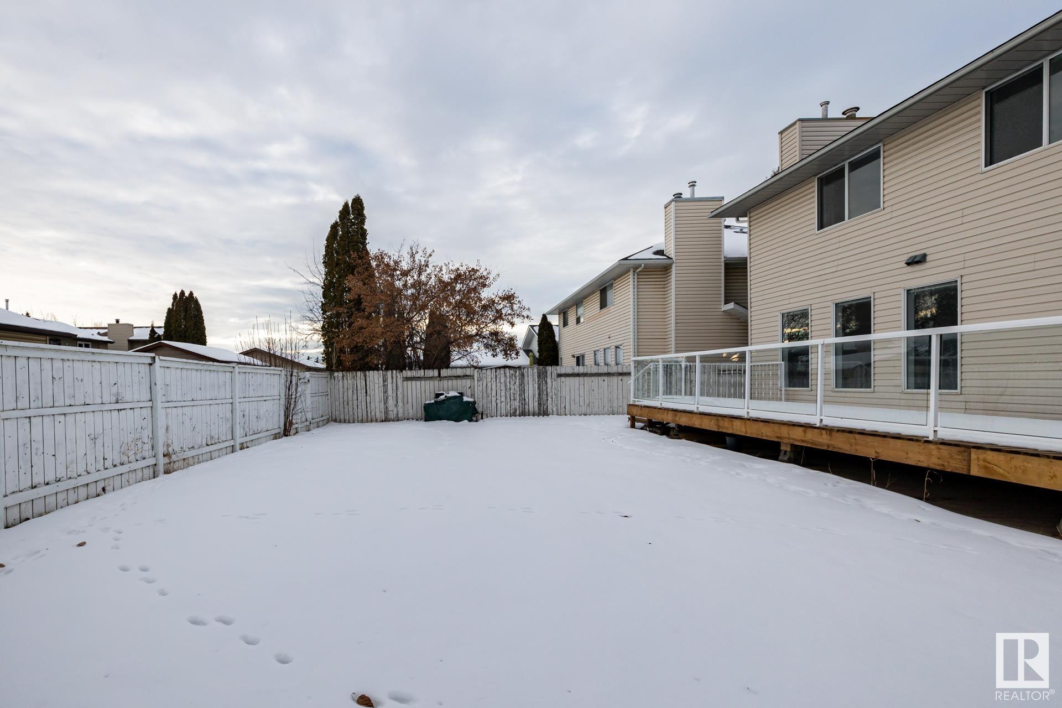Courtesy of Richard Li of MaxWell Devonshire Realty
627 KIRKNESS Road, House for sale in Kirkness Edmonton , Alberta , T5Y 1Z9
MLS® # E4418101
Deck Detectors Smoke Exterior Walls- 2"x6"
Welcome to this bright and spacious family home conveniently situated on bus route and across from Kirkness school, large community park & playground area. This recently renovated 2 storey home has an open and functional floor plan boasting 2650 sq ft of beautiful living space. Spacious and impressive living room with 17 ft high ceilings and numerous large windows for abundance of sunlight and airy feelings. Large formal dining. Gorgeous family kitchen with newer white cabinetry, quartz counter top and a la...
Essential Information
-
MLS® #
E4418101
-
Property Type
Residential
-
Year Built
1991
-
Property Style
2 Storey
Community Information
-
Area
Edmonton
-
Postal Code
T5Y 1Z9
-
Neighbourhood/Community
Kirkness
Services & Amenities
-
Amenities
DeckDetectors SmokeExterior Walls- 2x6
Interior
-
Floor Finish
Ceramic TileVinyl Plank
-
Heating Type
Forced Air-2Natural Gas
-
Basement
Full
-
Goods Included
Dishwasher-Built-InDryerGarage ControlGarage OpenerHood FanOven-MicrowaveRefrigeratorStove-ElectricWasher
-
Fireplace Fuel
Gas
-
Basement Development
Unfinished
Exterior
-
Lot/Exterior Features
FencedLandscapedNo Back LanePark/ReservePlayground NearbyPublic TransportationSchoolsShopping Nearby
-
Foundation
Concrete Perimeter
-
Roof
Asphalt Shingles
Additional Details
-
Property Class
Single Family
-
Road Access
Paved Driveway to House
-
Site Influences
FencedLandscapedNo Back LanePark/ReservePlayground NearbyPublic TransportationSchoolsShopping Nearby
-
Last Updated
5/0/2025 17:46
$2778/month
Est. Monthly Payment
Mortgage values are calculated by Redman Technologies Inc based on values provided in the REALTOR® Association of Edmonton listing data feed.




