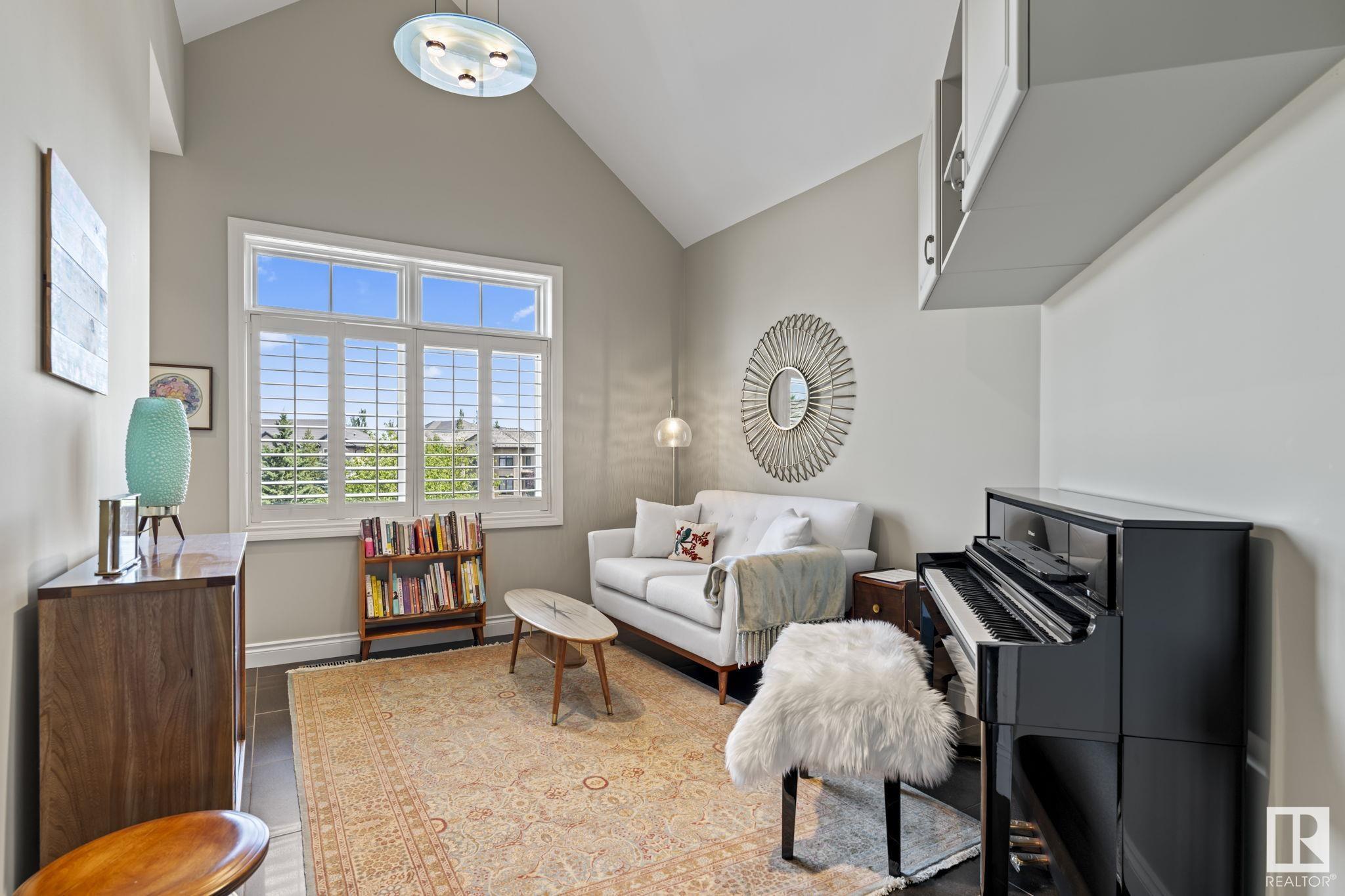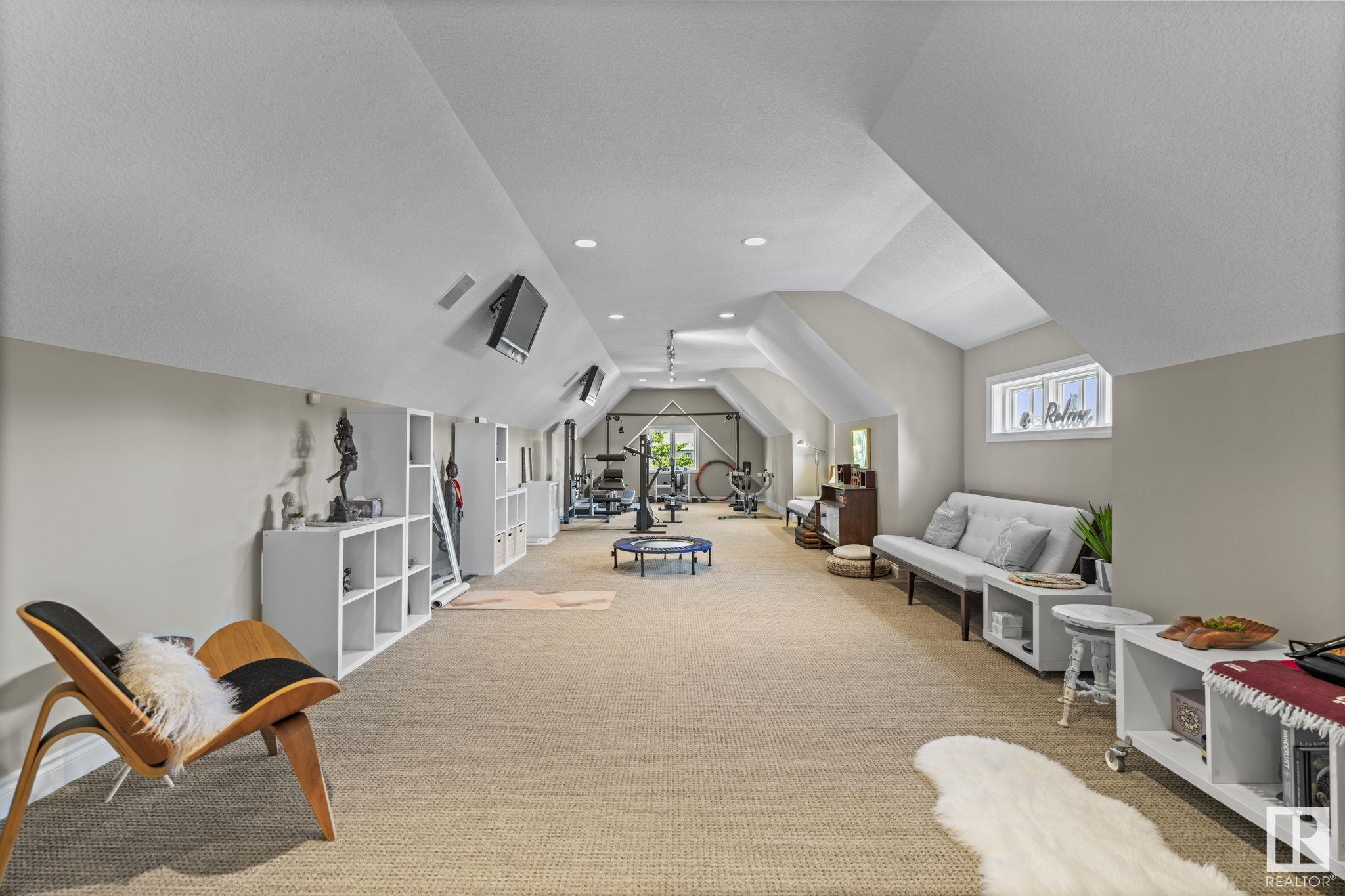Courtesy of Ken Morrison of RE/MAX Excellence
60 WINDERMERE Drive, House for sale in Windermere Edmonton , Alberta , T6W 0S1
MLS® # E4420377
Off Street Parking Air Conditioner Ceiling 10 ft. Ceiling 9 ft. Closet Organizers Deck Detectors Smoke Exercise Room Fire Pit No Smoking Home Patio Sprinkler Sys-Underground Walkout Basement
ONE OF A KIND with spectacular river views, this luxury home boasts over 8,000sf of lavish living space on over 30,000sf of landscaped grounds in prestigious Windermere Ridge, one of the most exclusive neighbourhoods in Edmonton. Entering through the private gate & up the winding driveway, this estate offers your family security & tranquility. From the elegant barrel ceiling foyer, gaze upon the executive den w/fireplace & access to the sprawling patio, backyard & river valley. Enjoy the massive chef’s kitc...
Essential Information
-
MLS® #
E4420377
-
Property Type
Residential
-
Year Built
2003
-
Property Style
2 Storey
Community Information
-
Area
Edmonton
-
Postal Code
T6W 0S1
-
Neighbourhood/Community
Windermere
Services & Amenities
-
Amenities
Off Street ParkingAir ConditionerCeiling 10 ft.Ceiling 9 ft.Closet OrganizersDeckDetectors SmokeExercise RoomFire PitNo Smoking HomePatioSprinkler Sys-UndergroundWalkout Basement
Interior
-
Floor Finish
CarpetNon-Ceramic Tile
-
Heating Type
Forced Air-2In Floor Heat SystemNatural Gas
-
Basement Development
Fully Finished
-
Goods Included
Air Conditioning-CentralAlarm/Security SystemDishwasher-Built-InGarage OpenerHood FanOven-MicrowaveStove-Countertop GasVacuum SystemsWater SoftenerWindow CoveringsWine/Beverage CoolerDryer-TwoWashers-TwoOven Built-In-Two
-
Basement
Full
Exterior
-
Lot/Exterior Features
Backs Onto Park/TreesFencedFlat SiteGated CommunityGolf NearbyLandscapedNo Back LaneNo Through RoadPlayground NearbyPrivate SettingRiver Valley ViewRiver ViewSchoolsShopping Nearby
-
Foundation
Concrete Perimeter
-
Roof
Cedar Shakes
Additional Details
-
Property Class
Single Family
-
Road Access
Paved Driveway to House
-
Site Influences
Backs Onto Park/TreesFencedFlat SiteGated CommunityGolf NearbyLandscapedNo Back LaneNo Through RoadPlayground NearbyPrivate SettingRiver Valley ViewRiver ViewSchoolsShopping Nearby
-
Last Updated
1/1/2025 2:13
$15014/month
Est. Monthly Payment
Mortgage values are calculated by Redman Technologies Inc based on values provided in the REALTOR® Association of Edmonton listing data feed.




























































