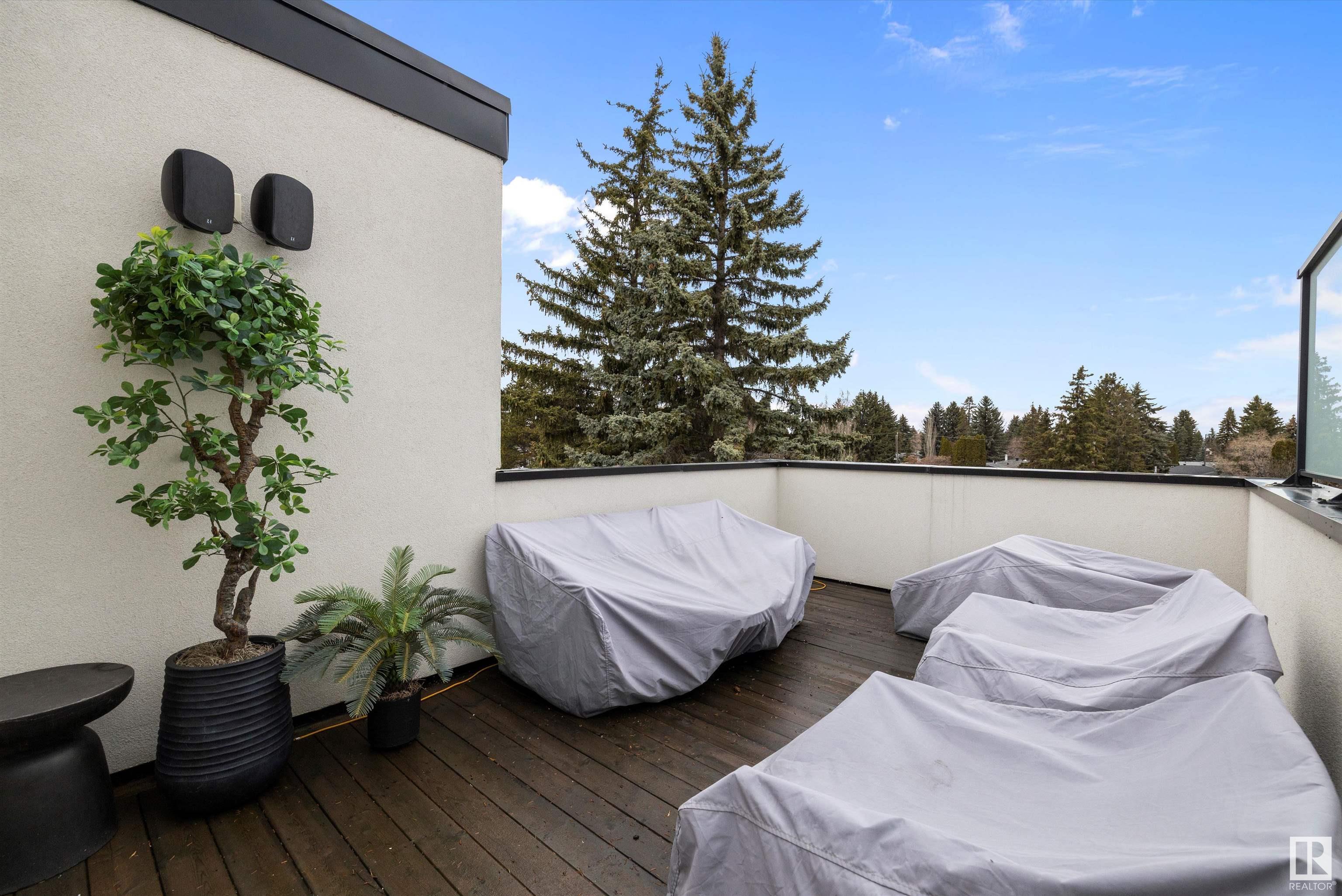Courtesy of Chris Broadhurst of RE/MAX River City
44A VALLEYVIEW Crescent, House for sale in Parkview Edmonton , Alberta , T5R 5S4
MLS® # E4430098
Ceiling 10 ft. Deck Rooftop Deck/Patio
Experience modern luxury in the heart of Edmonton. Step into a masterpiece of contemporary design with this stunning in-fill home. Nestled in a mature and much sought after neighbourhood, this home offers the perfect blend of elegance, functionality and location. Boasting soaring ceilings, expansive windows and a layout that maximizes natural light. The gourmet kitchen features quartz countertops, a spacious island and top of the line Jen-Air stainless steel appliances. The primary bedroom includes a spa-li...
Essential Information
-
MLS® #
E4430098
-
Property Type
Residential
-
Year Built
2018
-
Property Style
2 Storey
Community Information
-
Area
Edmonton
-
Postal Code
T5R 5S4
-
Neighbourhood/Community
Parkview
Services & Amenities
-
Amenities
Ceiling 10 ft.DeckRooftop Deck/Patio
Interior
-
Floor Finish
CarpetCeramic TileHardwood
-
Heating Type
Forced Air-1In Floor Heat SystemNatural Gas
-
Basement
Full
-
Goods Included
Air Conditioning-CentralAlarm/Security SystemDishwasher-Built-InDryerGarage ControlGarage OpenerHood FanOven-Built-InOven-MicrowaveRefrigeratorStove-Countertop GasVacuum System AttachmentsWasherWine/Beverage Cooler
-
Fireplace Fuel
Electric
-
Basement Development
Fully Finished
Exterior
-
Lot/Exterior Features
Back LaneFencedRavine ViewSchools
-
Foundation
Concrete Perimeter
-
Roof
Asphalt Shingles
Additional Details
-
Property Class
Single Family
-
Road Access
Paved
-
Site Influences
Back LaneFencedRavine ViewSchools
-
Last Updated
4/3/2025 19:45
$7514/month
Est. Monthly Payment
Mortgage values are calculated by Redman Technologies Inc based on values provided in the REALTOR® Association of Edmonton listing data feed.












































