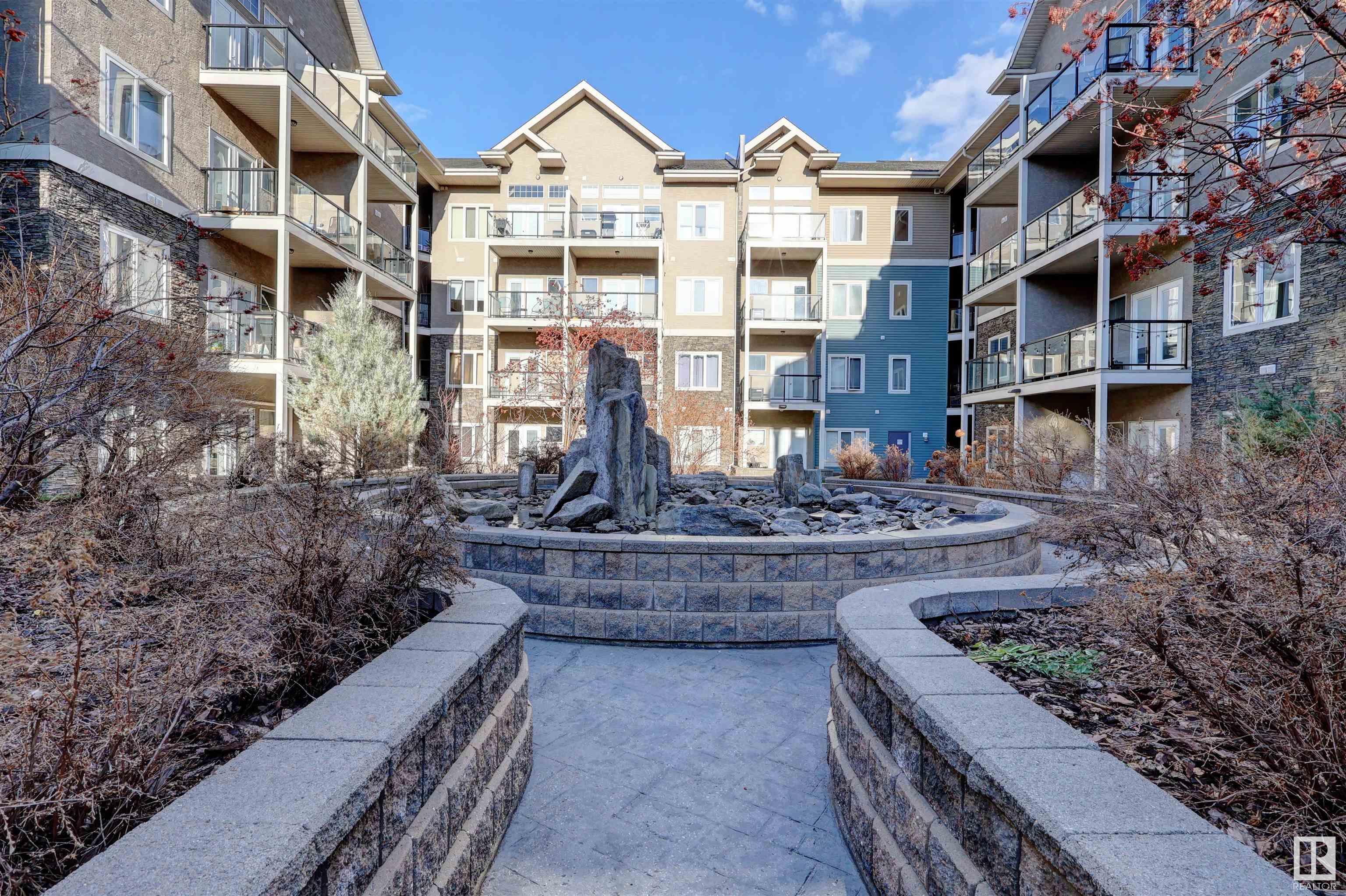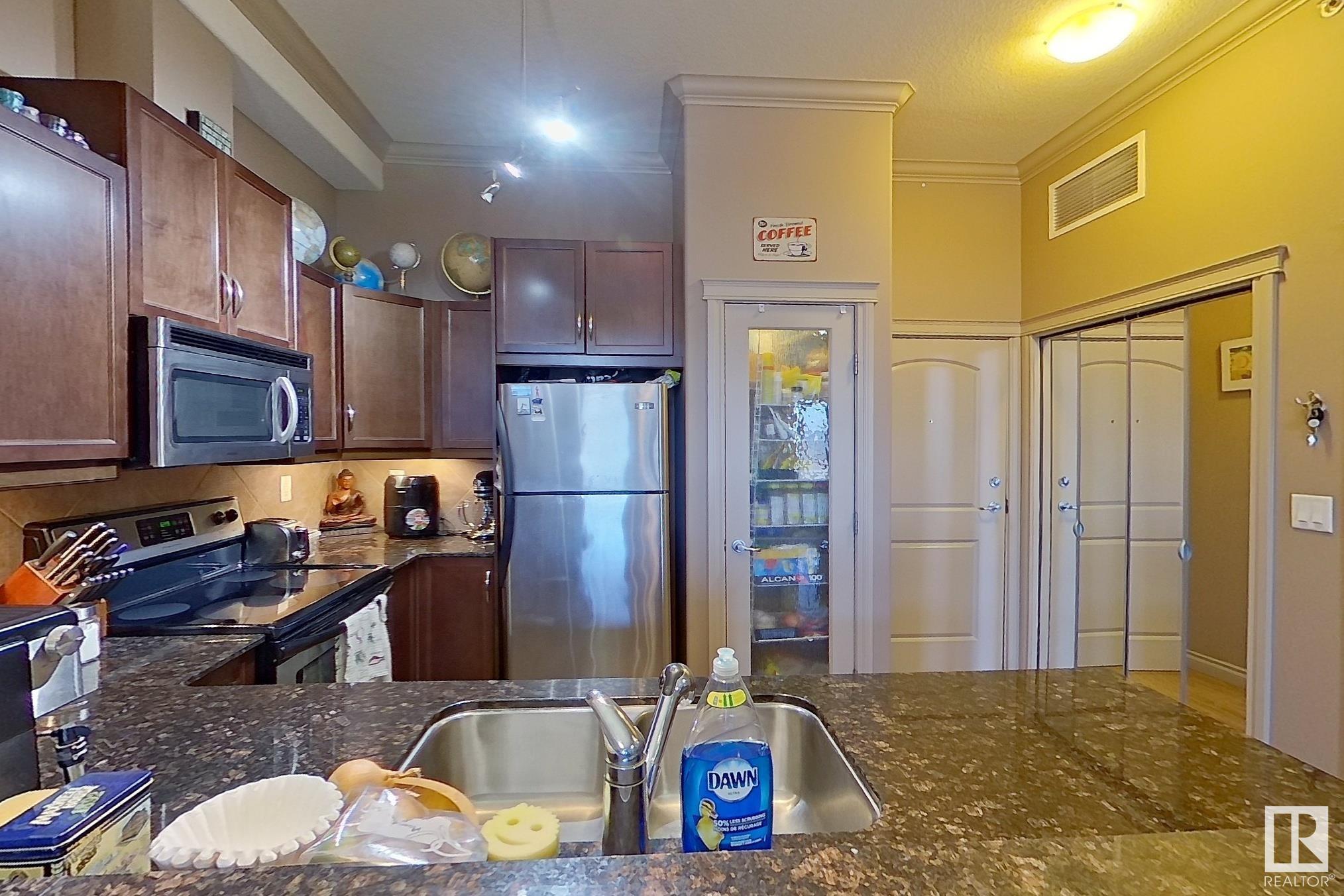Courtesy of Teresa Mardon of Royal Lepage Arteam Realty
449 10121 80 Avenue, Condo for sale in Ritchie Edmonton , Alberta , T6E 0B9
MLS® # E4430620
No Smoking Home
Beautiful and Rare Top Floor Penthouse one bedroom unit in Scona Gardens. Soaring Ceilings with tons of natural light streaming through the south facing windows in this bright and modern condo. Located moments to Whyte Avenue, Shopping and Restaurants this home is perfect for investors or first time home buyers. Open Kitchen with Chocolate Brown Colored Wood Cabinetry. Quartz Counters with an eating bar set off this kitchen. All appliances included. Open Living Room with ample room to lay out your fur...
Essential Information
-
MLS® #
E4430620
-
Property Type
Residential
-
Year Built
2006
-
Property Style
Single Level Apartment
Community Information
-
Area
Edmonton
-
Condo Name
Scona Gardens
-
Neighbourhood/Community
Ritchie
-
Postal Code
T6E 0B9
Services & Amenities
-
Amenities
No Smoking Home
Interior
-
Floor Finish
Laminate Flooring
-
Heating Type
Fan CoilNatural Gas
-
Storeys
4
-
Basement Development
No Basement
-
Goods Included
Air Conditioning-CentralDishwasher-Built-InDryerMicrowave Hood FanRefrigeratorStove-ElectricWasherWindow Coverings
-
Fireplace Fuel
Electric
-
Basement
None
Exterior
-
Lot/Exterior Features
FencedLandscapedPrivate SettingPublic TransportationShopping Nearby
-
Foundation
Concrete Perimeter
-
Roof
Asphalt Shingles
Additional Details
-
Property Class
Condo
-
Road Access
Paved
-
Site Influences
FencedLandscapedPrivate SettingPublic TransportationShopping Nearby
-
Last Updated
4/3/2025 15:24
$945/month
Est. Monthly Payment
Mortgage values are calculated by Redman Technologies Inc based on values provided in the REALTOR® Association of Edmonton listing data feed.
























