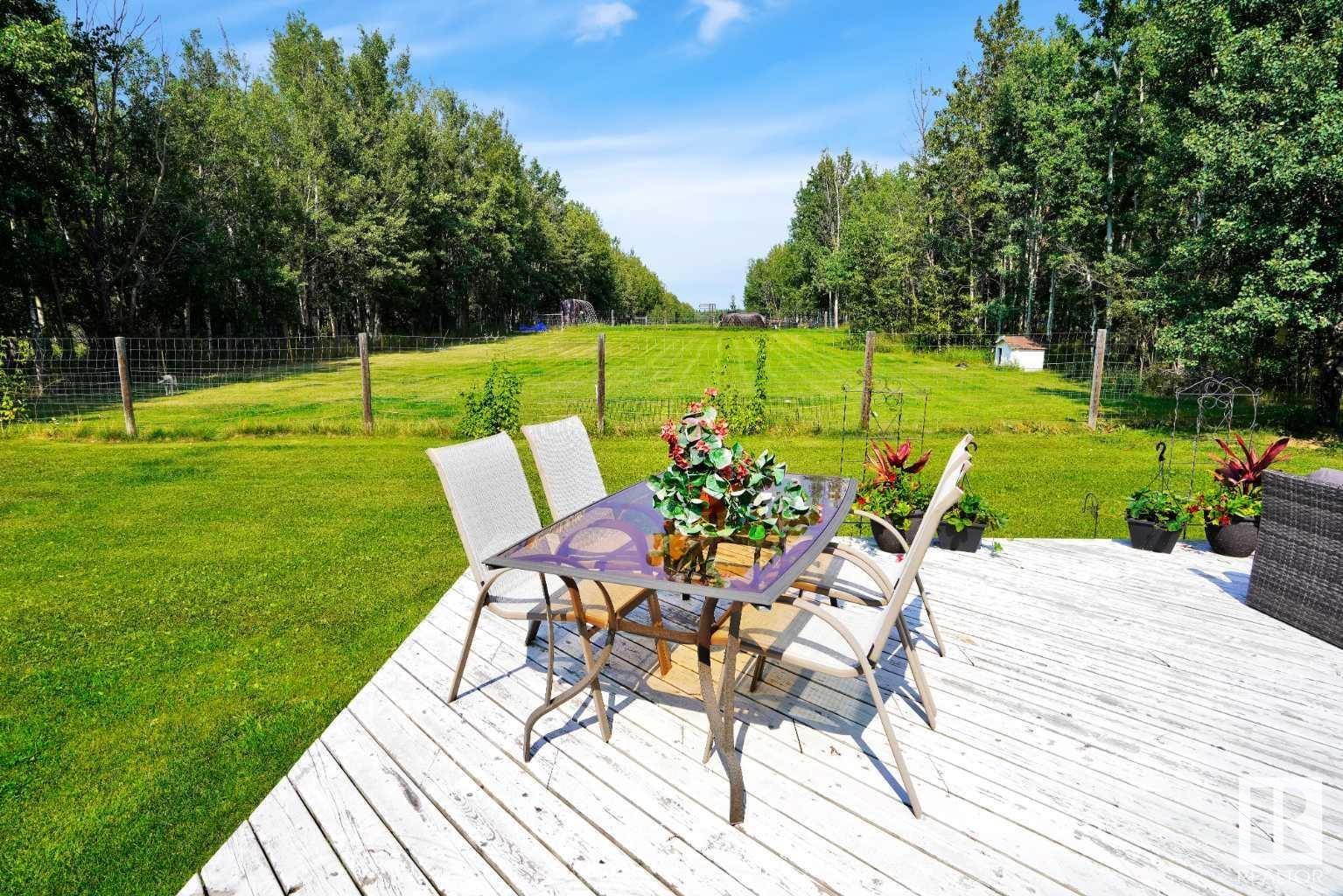Courtesy of NON Member of REALTORS? Association of Edmonton
42064 HWY 13, House for sale in None Rural Wetaskiwin County , Alberta , T0C 2X0
MLS® # E4432301
Deck Dog Run-Fenced In Parking-Extra
Discover the perfect blend of country living and modern comfort with this stunning acreage, conveniently located on pavement. This well-maintained property greets you with a winding driveway offering plentiful parking, guiding you to a beautifully crafted home. Step into an inviting open living space where the kitchen takes center stage, featuring ample cupboard and counter space alongside a striking oversized island. Adjacent to the dining area, patio doors lead to a spacious deck—ideal for summer BBQs, en...
Essential Information
-
MLS® #
E4432301
-
Property Type
Residential
-
Total Acres
3.9
-
Year Built
2003
-
Property Style
Bungalow
Community Information
-
Area
Wetaskiwin County
-
Postal Code
T0C 2X0
-
Neighbourhood/Community
None
Services & Amenities
-
Amenities
DeckDog Run-Fenced InParking-Extra
-
Water Supply
Drilled Well
-
Parking
Double Garage Attached
Interior
-
Floor Finish
CarpetHardwoodLaminate Flooring
-
Heating Type
Forced Air-1Natural Gas
-
Goods Included
Dishwasher-Built-InDryerGarage ControlGarage OpenerRefrigeratorStove-ElectricWasherWindow Coverings
-
Basement
None
Exterior
-
Lot/Exterior Features
Cross FencedFruit Trees/ShrubsLandscapedSee Remarks
-
Foundation
Piling
Additional Details
-
Sewer Septic
Septic Tank & Field
-
Site Influences
Cross FencedFruit Trees/ShrubsLandscapedSee Remarks
-
Last Updated
4/3/2025 1:42
-
Property Class
Country Residential
-
Road Access
Gravel Driveway to House
$2254/month
Est. Monthly Payment
Mortgage values are calculated by Redman Technologies Inc based on values provided in the REALTOR® Association of Edmonton listing data feed.














































