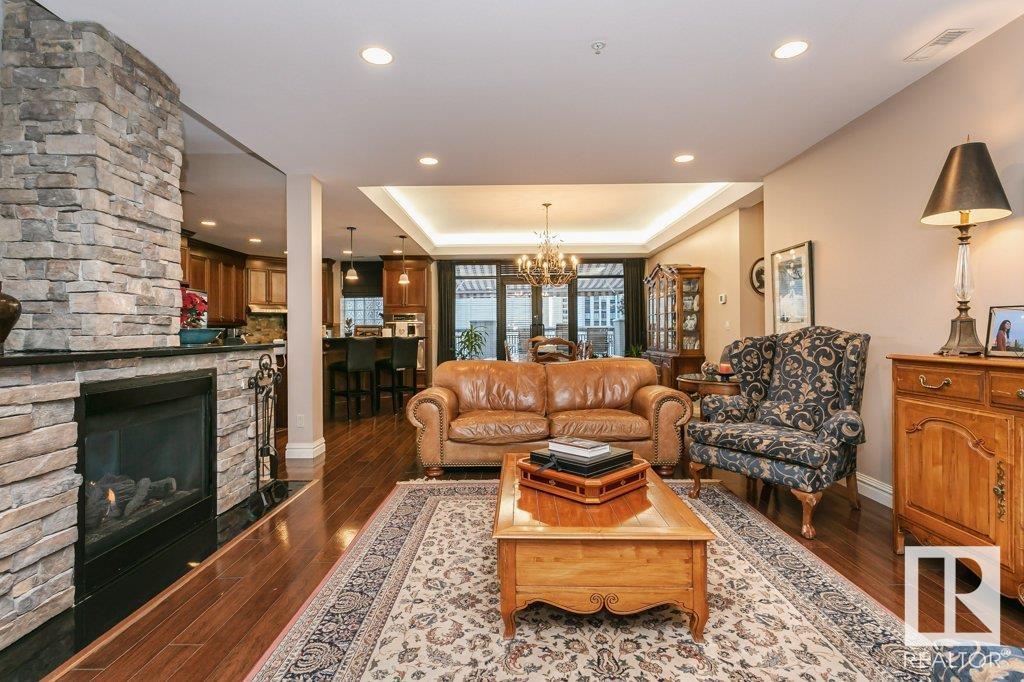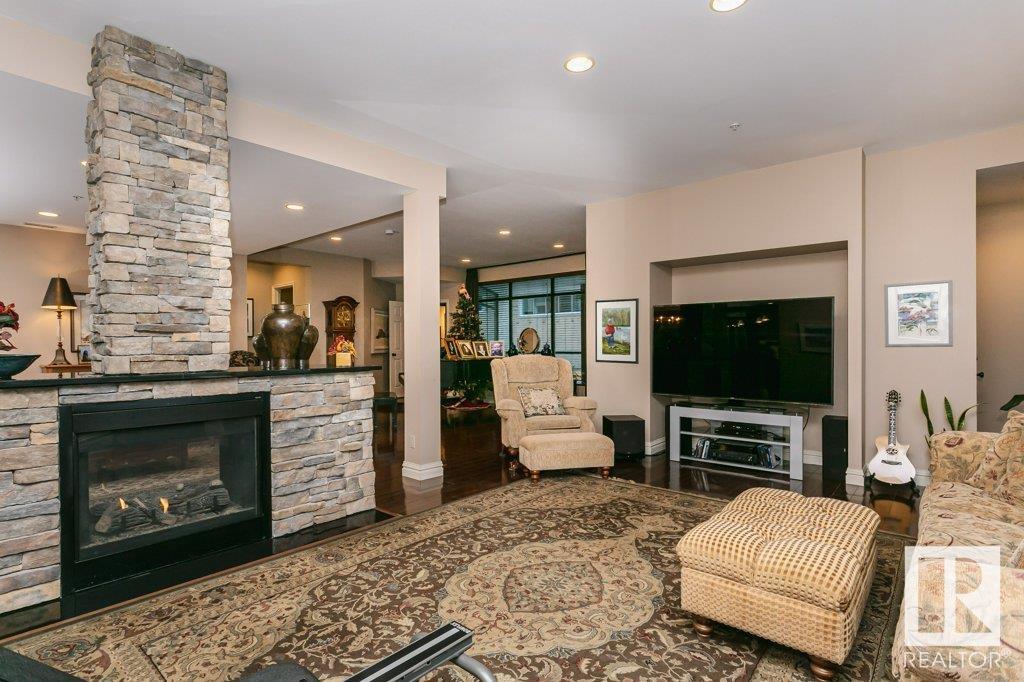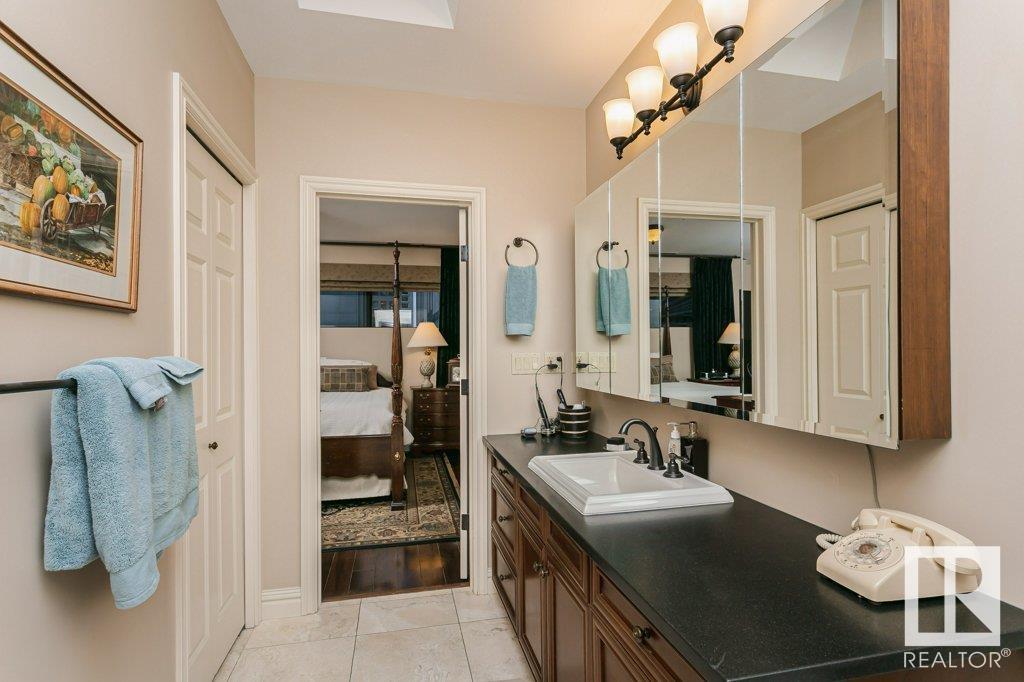Courtesy of Sally Munro of Century 21 Masters
401 10009 102 Avenue, Condo for sale in Downtown (Edmonton) Edmonton , Alberta , T5J 5B6
MLS® # E4430204
Detectors Smoke Patio Security Door
City Chic hide-a-way!The Churchill Exchange. New York Style Loft Penthouse for those who enjoy privacy & love the city vibe. 2366 sq ft (developer size 2,663) sq ft )2 bedrooms, 2 baths and a den. A wide-open space ideal for your creative genius. Large windows.All concrete & steel.Central A/C ensures comfort.Stunning walls ideal for art. Rare loft condo with lots of storage. Gorgeous island kitchen c/w stainless steel appliances and walk-in pantry. No upstairs neighbours. Building is a registered historic s...
Essential Information
-
MLS® #
E4430204
-
Property Type
Residential
-
Year Built
1941
-
Property Style
Penthouse
Community Information
-
Area
Edmonton
-
Condo Name
Churchill Exchange
-
Neighbourhood/Community
Downtown (Edmonton)
-
Postal Code
T5J 5B6
Services & Amenities
-
Amenities
Detectors SmokePatioSecurity Door
Interior
-
Floor Finish
Ceramic TileHardwood
-
Heating Type
Forced Air-1Natural Gas
-
Storeys
4
-
Basement Development
No Basement
-
Goods Included
Dishwasher-Built-InDryerGarburatorHood FanOven-Built-InOven-MicrowaveRefrigeratorStove-Countertop ElectricWasherWindow Coverings
-
Fireplace Fuel
Gas
-
Basement
None
Exterior
-
Lot/Exterior Features
Public TransportationShopping NearbyView CityView Downtown
-
Foundation
Concrete Perimeter
-
Roof
Tar & Gravel
Additional Details
-
Property Class
Condo
-
Road Access
Paved
-
Site Influences
Public TransportationShopping NearbyView CityView Downtown
-
Last Updated
6/3/2025 16:21
$4090/month
Est. Monthly Payment
Mortgage values are calculated by Redman Technologies Inc based on values provided in the REALTOR® Association of Edmonton listing data feed.


















































