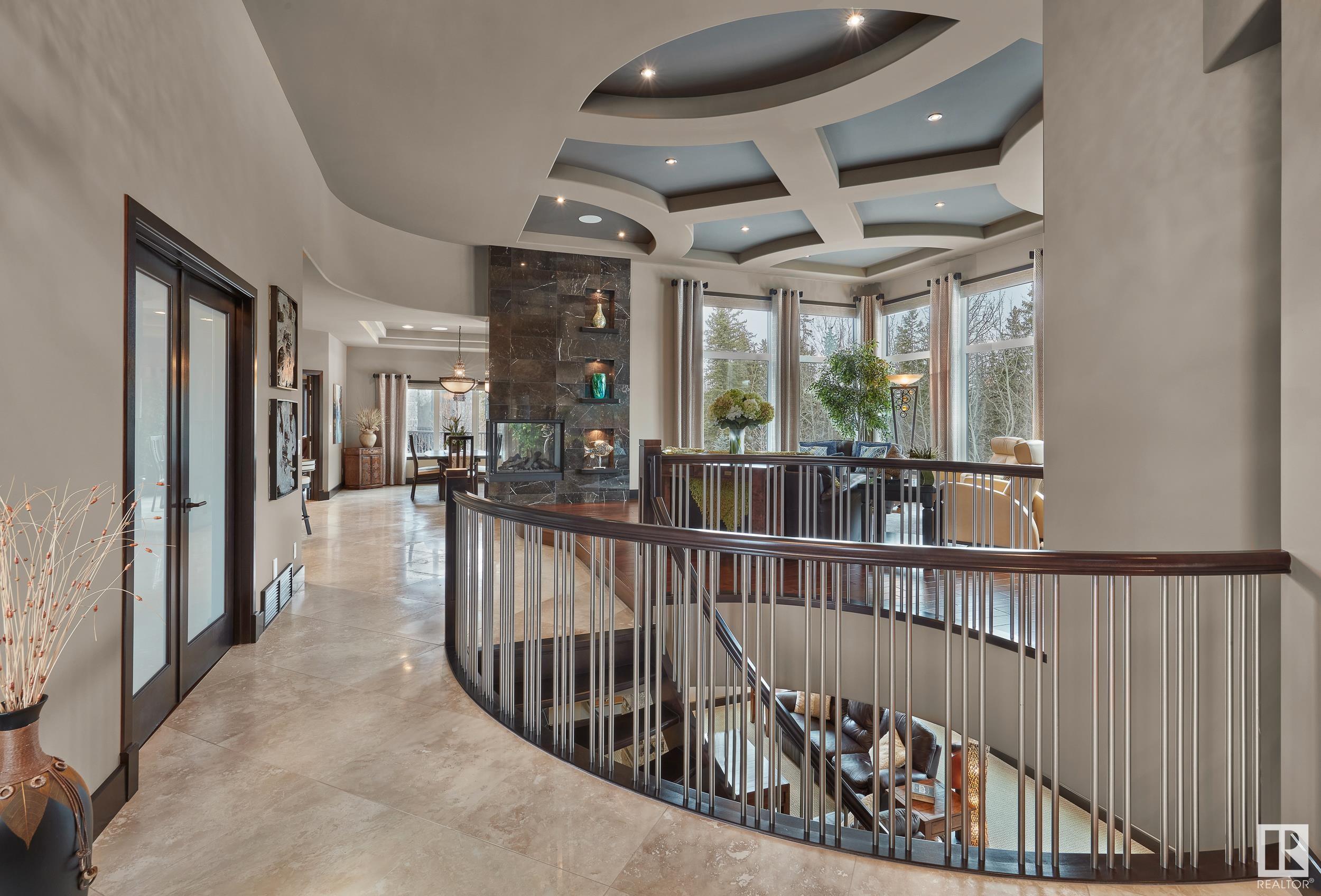Courtesy of Ryan Debler of Sotheby's International Realty Canada
3719 CAMERON HEIGHTS Place, House for sale in Cameron Heights (Edmonton) Edmonton , Alberta , T6M 0R1
MLS® # E4419886
Air Conditioner Ceiling 10 ft. Closet Organizers Deck Hot Water Tankless No Animal Home Patio Sprinkler Sys-Underground Vaulted Ceiling Walkout Basement Wall Unit-Built-In Wet Bar HRV System Natural Gas BBQ Hookup 9 ft. Basement Ceiling
Nestled on a private ravine lot, this custom-built walkout bungalow offers an unparalleled blend of luxury and tranquility. Thoughtfully designed, it features soaring twelve-foot ceilings, hand-scraped walnut and travertine flooring, and expansive windows that frame breathtaking one-hundred-and-eighty-degree views. The great room is bathed in natural light, centered around a striking three-sided marble fireplace. A chef’s kitchen boasts premium appliances, generous prep space, and exquisite designer details...
Essential Information
-
MLS® #
E4419886
-
Property Type
Residential
-
Year Built
2013
-
Property Style
Bungalow
Community Information
-
Area
Edmonton
-
Postal Code
T6M 0R1
-
Neighbourhood/Community
Cameron Heights (Edmonton)
Services & Amenities
-
Amenities
Air ConditionerCeiling 10 ft.Closet OrganizersDeckHot Water TanklessNo Animal HomePatioSprinkler Sys-UndergroundVaulted CeilingWalkout BasementWall Unit-Built-InWet BarHRV SystemNatural Gas BBQ Hookup9 ft. Basement Ceiling
Interior
-
Floor Finish
CarpetCeramic TileHardwood
-
Heating Type
Forced Air-1In Floor Heat SystemNatural Gas
-
Basement
Full
-
Goods Included
Air Conditioning-CentralAlarm/Security SystemDryerGarage ControlGarage OpenerHood FanOven-Built-InOven-MicrowaveRefrigeratorStove-Countertop GasWasherWater SoftenerWine/Beverage CoolerDishwasher-TwoProjector
-
Fireplace Fuel
Gas
-
Basement Development
Fully Finished
Exterior
-
Lot/Exterior Features
Backs Onto Park/TreesCul-De-SacLandscapedNo Back LanePlayground NearbyPrivate SettingPublic TransportationRavine ViewTreed LotSee Remarks
-
Foundation
Concrete Perimeter
-
Roof
Cedar Shakes
Additional Details
-
Property Class
Single Family
-
Road Access
Paved
-
Site Influences
Backs Onto Park/TreesCul-De-SacLandscapedNo Back LanePlayground NearbyPrivate SettingPublic TransportationRavine ViewTreed LotSee Remarks
-
Last Updated
3/3/2025 13:55
$9085/month
Est. Monthly Payment
Mortgage values are calculated by Redman Technologies Inc based on values provided in the REALTOR® Association of Edmonton listing data feed.


















































