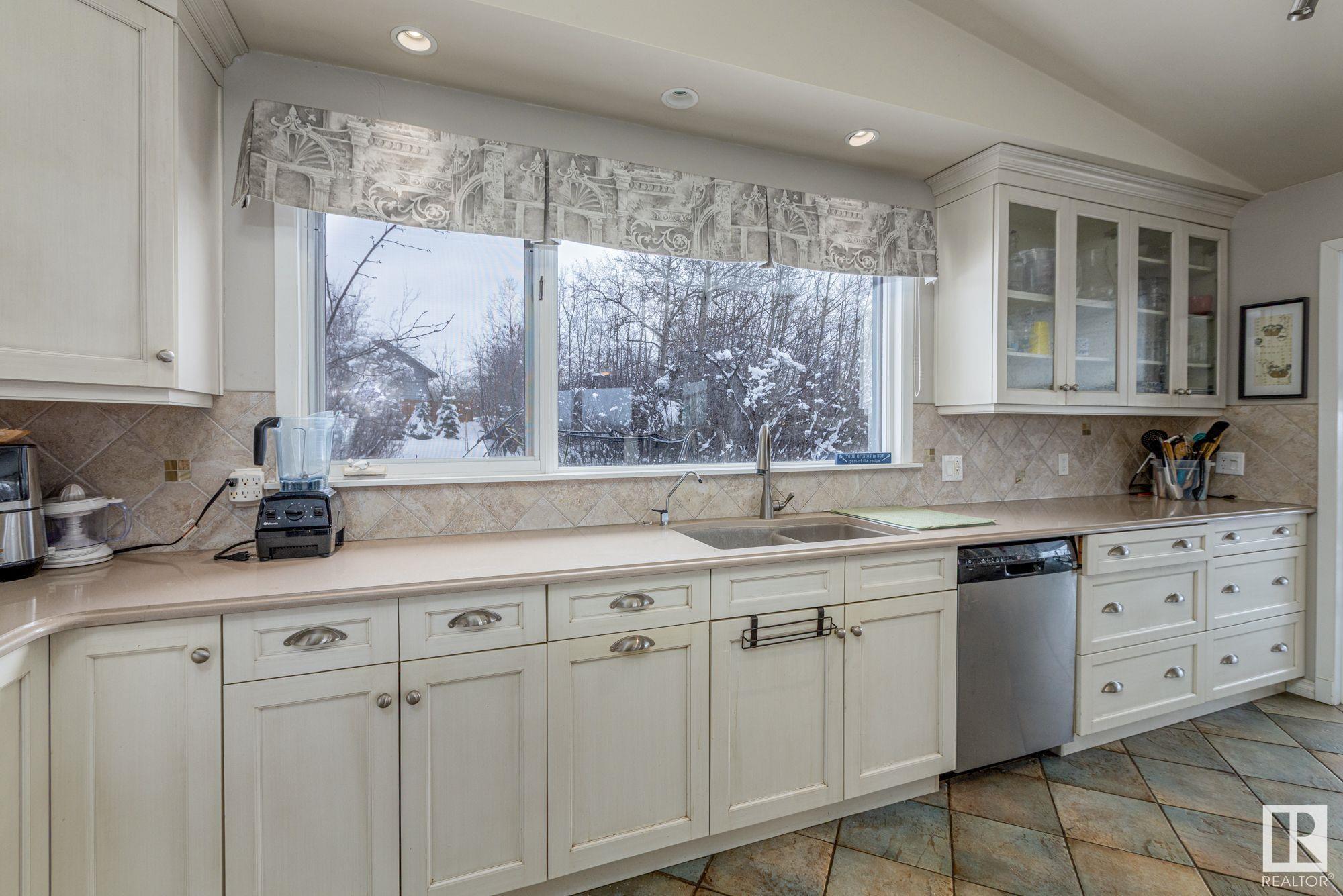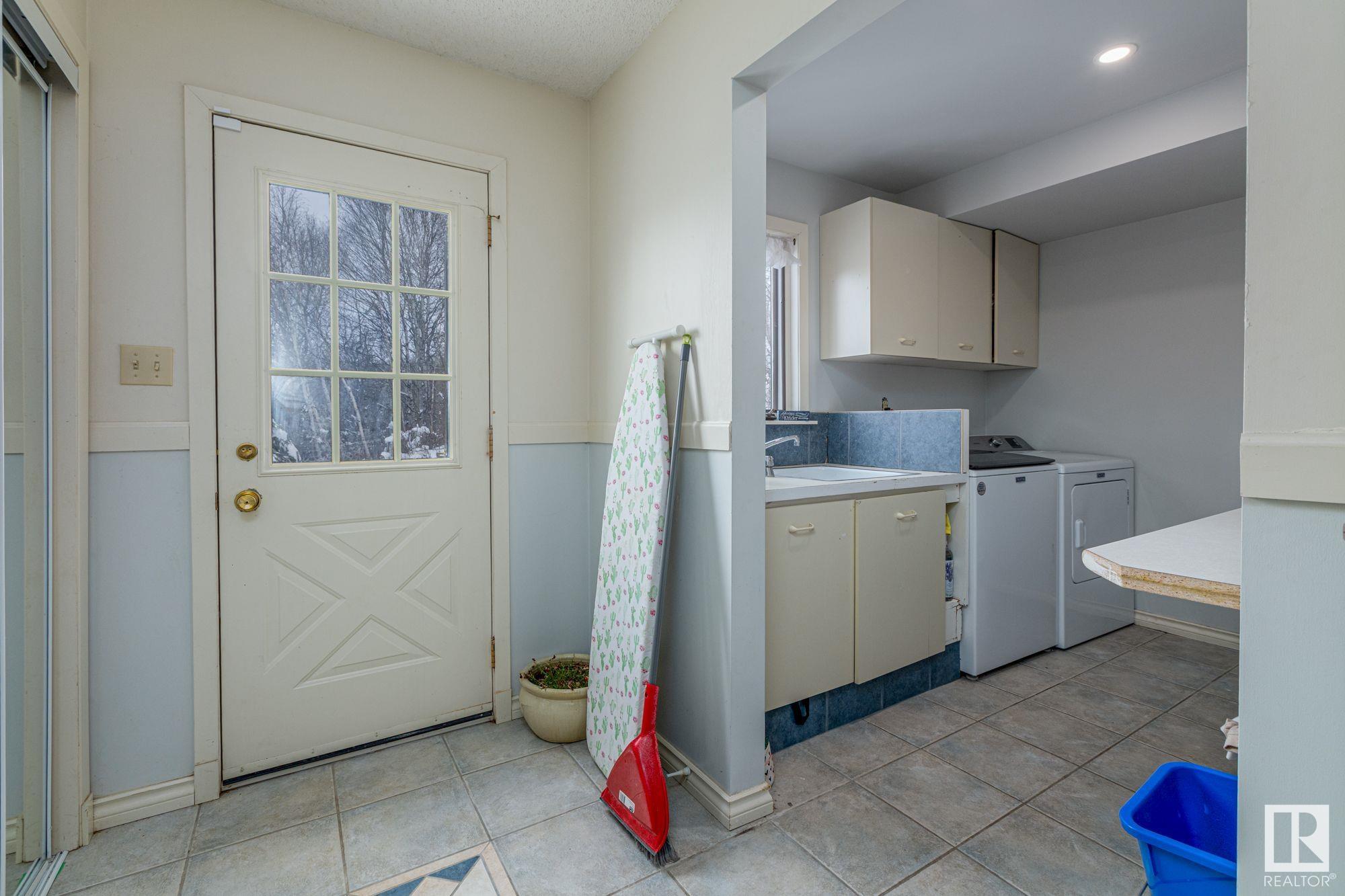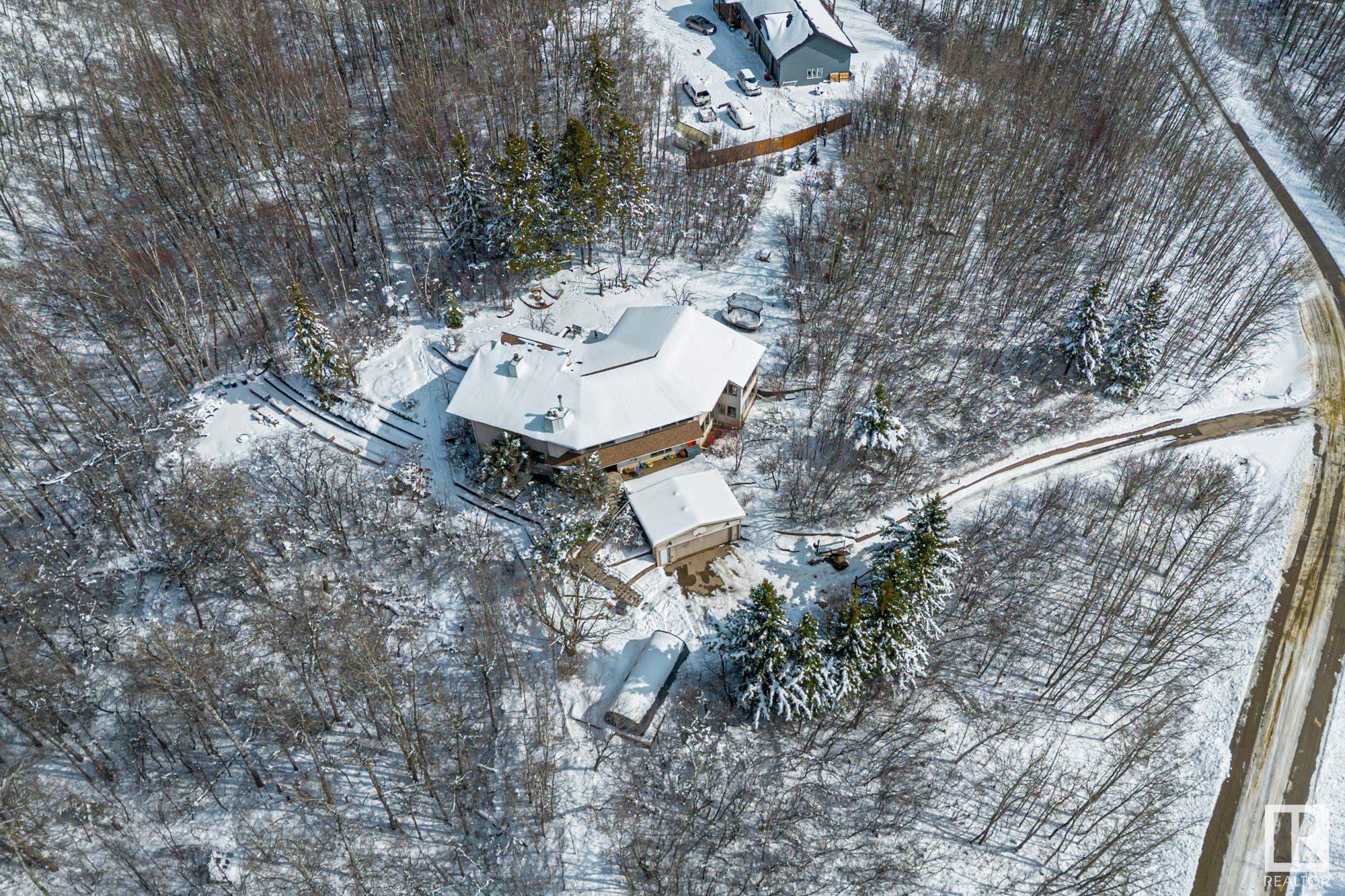Courtesy of Harold Vasileff of The Good Real Estate Company
36 54020 HGHWAY 779, House for sale in Cameron Lake Estates Rural Parkland County , Alberta , T7Y 0A9
MLS® # E4428194
Ceiling 9 ft. Deck Exterior Walls- 2"x6" Fire Pit Sunroom Vaulted Ceiling Walkout Basement Exterior Walls 2"x8"
This is a hillside home with two levels completed, 2000 sq ft on each. On the upper level there is very modern kitchen and Atrium off that room, and dinette, and a formal dining room. The living room is a monster and what a view of the countryside. It features a huge master bedroom with a steam shower in the 3 pc unsuite, It also features two fireplaces on that level one in the Master bedroom and one in the living room. The main walk-in level has three full sized bedrooms, a four piece bathroom and a supe...
Essential Information
-
MLS® #
E4428194
-
Property Type
Residential
-
Total Acres
5
-
Year Built
1984
-
Property Style
Hillside Bungalow
Community Information
-
Area
Parkland
-
Postal Code
T7Y 0A9
-
Neighbourhood/Community
Cameron Lake Estates
Services & Amenities
-
Amenities
Ceiling 9 ft.DeckExterior Walls- 2x6Fire PitSunroomVaulted CeilingWalkout BasementExterior Walls 2x8
-
Water Supply
Drilled Well
-
Parking
Double Garage Attached
Interior
-
Floor Finish
Ceramic TileHardwood
-
Heating Type
In Floor Heat SystemNatural Gas
-
Basement Development
Partly Finished
-
Goods Included
Dishwasher-Built-InGarage ControlGarage OpenerRefrigeratorStorage ShedStove-Countertop ElectricWasherWater ConditionerWindow Coverings
-
Basement
Full
Exterior
-
Lot/Exterior Features
Cul-De-SacGolf NearbyHillsideLow Maintenance LandscapePrivate SettingRolling LandTreed Lot
-
Foundation
Preserved Wood
Additional Details
-
Sewer Septic
Septic Tank & Field
-
Site Influences
Cul-De-SacGolf NearbyHillsideLow Maintenance LandscapePrivate SettingRolling LandTreed Lot
-
Last Updated
3/3/2025 19:57
-
Property Class
Country Residential
-
Road Access
Paved
$3981/month
Est. Monthly Payment
Mortgage values are calculated by Redman Technologies Inc based on values provided in the REALTOR® Association of Edmonton listing data feed.





































