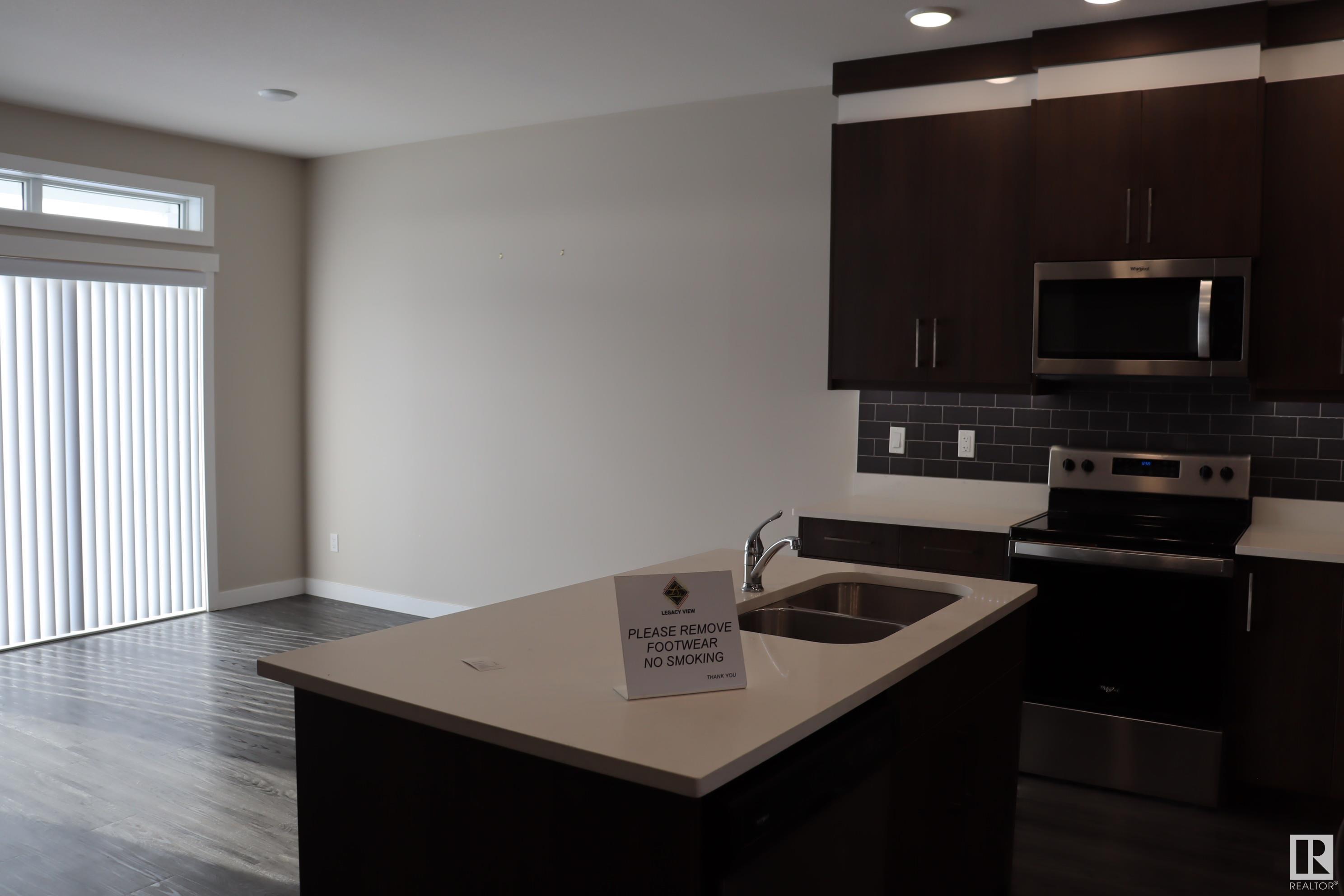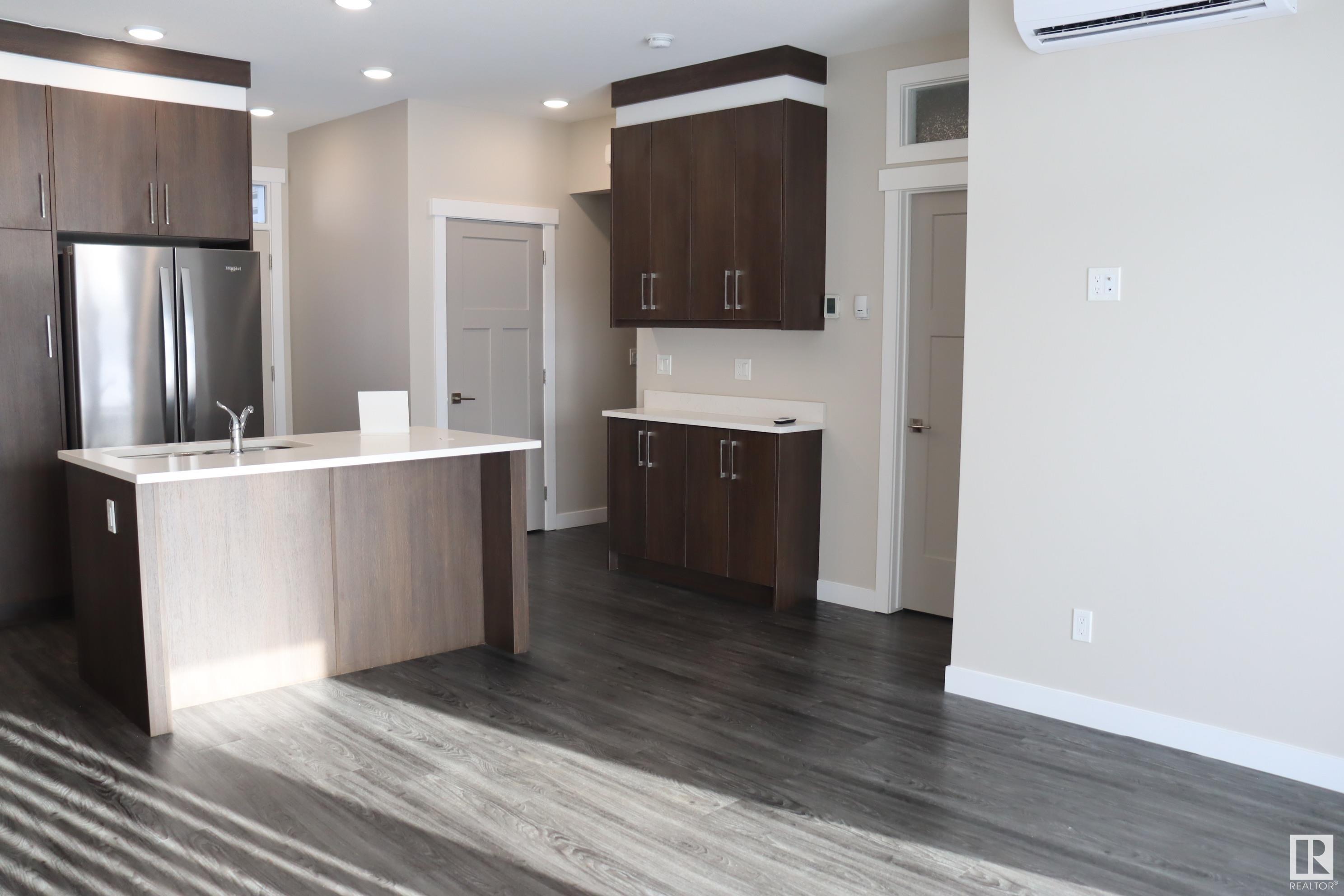Courtesy of Audrey Bannister of Century 21 ALL Stars Realty Ltd
#33 6519 46st, Condo for sale in Aspen Ridge (Wetaskiwin) Wetaskiwin , Alberta , T9A 1Y5
MLS® # E4420612
Off Street Parking Air Conditioner Ceiling 9 ft. Hot Water Natural Gas No Animal Home No Smoking Home Smart/Program. Thermostat Vinyl Windows
Welcome to Wetaskiwin's first Gated Family Community Condo's. Enjoy the Life Style of peace, quiet and security of Legacy View. There are 46 units and lots to choose from. This home is 832 sq.ft Bungalow, 2 bedrooms, infloor heating in the home and garage, High end cabinets to the ceiling, granite countertops, under cabinet lighting, 6 appliances, 9 ft. ceilings, Custom Blinds coverings, Air conditioning wall unit, oversized single garage, garage door opener and control , garden door leading to patio for th...
Essential Information
-
MLS® #
E4420612
-
Property Type
Residential
-
Year Built
2022
-
Property Style
Bungalow
Community Information
-
Area
Wetaskiwin
-
Condo Name
No Name
-
Neighbourhood/Community
Aspen Ridge (Wetaskiwin)
-
Postal Code
T9A 1Y5
Services & Amenities
-
Amenities
Off Street ParkingAir ConditionerCeiling 9 ft.Hot Water Natural GasNo Animal HomeNo Smoking HomeSmart/Program. ThermostatVinyl Windows
Interior
-
Floor Finish
Vinyl Plank
-
Heating Type
In Floor Heat SystemSee Remarks
-
Basement Development
No Basement
-
Goods Included
Air Conditioning-CentralDishwasher-Built-InGarage ControlGarage OpenerMicrowave Hood FanRefrigeratorStacked Washer/DryerStove-ElectricWindow CoveringsSee RemarksCurtains and Blinds
-
Basement
None
Exterior
-
Lot/Exterior Features
FencedFlat SiteGated CommunityGolf NearbyLandscapedLevel LandNo Through RoadPlayground NearbyPublic Swimming Pool
-
Foundation
Slab
-
Roof
Asphalt Shingles
Additional Details
-
Property Class
Condo
-
Road Access
PavedSee Remarks
-
Site Influences
FencedFlat SiteGated CommunityGolf NearbyLandscapedLevel LandNo Through RoadPlayground NearbyPublic Swimming Pool
-
Last Updated
5/1/2025 1:25
$1457/month
Est. Monthly Payment
Mortgage values are calculated by Redman Technologies Inc based on values provided in the REALTOR® Association of Edmonton listing data feed.


































