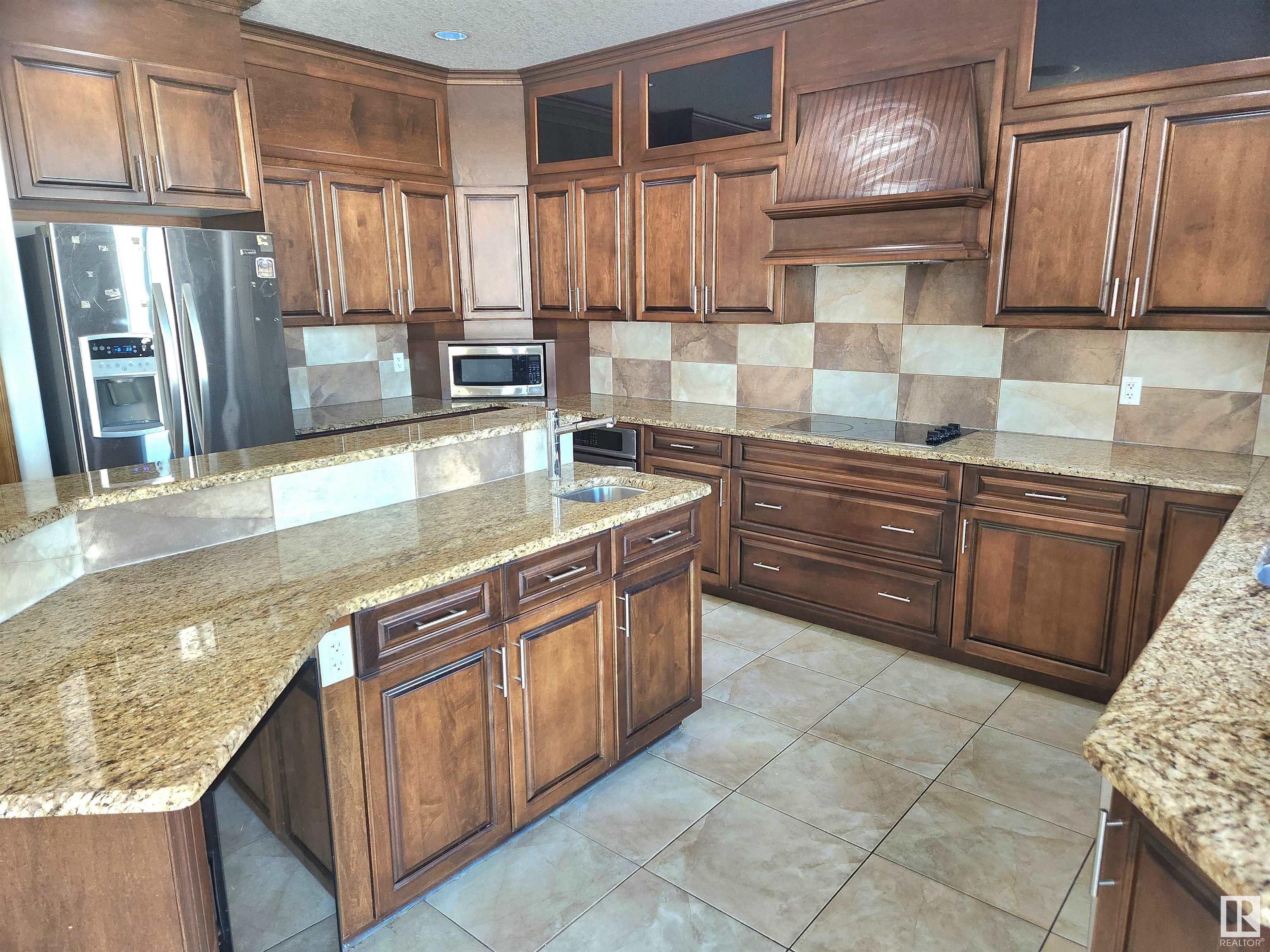Courtesy of Dustin Batuik of Sterling Real Estate
305 26023 TWP ROAD 544, House for sale in Northern Lights Estates Rural Sturgeon County , Alberta , T8T 0B6
MLS® # E4419480
Air Conditioner Ceiling 10 ft. Ceiling 9 ft. Deck Detectors Smoke No Animal Home No Smoking Home Patio Wood Windows
Located within Minutes to St.Albert in "Northern Lights Estates" is this Sprawling Estate Home with Stunning Curb Appeal! This nearly 1/2 Acre Home Features 3 Bedrooms Plus Den with a Very RARE "Drive Through" FOUR Bay Garage measuring 41" x 33." Inside this marvelous home contains a Fully Open Concept floor plan highlighted by its Stone Facing Fireplace & Enormous Kitchen. Cabinet to Ceiling Finished highlights with Granit Counter-Tops & a Walk through Pantry, makes this Kitchen simply comparable to None. ...
Essential Information
-
MLS® #
E4419480
-
Property Type
Residential
-
Total Acres
0.494
-
Year Built
2009
-
Property Style
2 Storey
Community Information
-
Area
Sturgeon
-
Postal Code
T8T 0B6
-
Neighbourhood/Community
Northern Lights Estates
Services & Amenities
-
Amenities
Air ConditionerCeiling 10 ft.Ceiling 9 ft.DeckDetectors SmokeNo Animal HomeNo Smoking HomePatioWood Windows
-
Water Supply
Municipal
-
Parking
Quad or More Attached
Interior
-
Floor Finish
CarpetCeramic TileHardwood
-
Heating Type
Forced Air-1Natural Gas
-
Basement Development
Unfinished
-
Goods Included
Dishwasher-Built-InDryerGarage OpenerOven-MicrowaveRefrigeratorStove-Countertop ElectricWasherWindow CoveringsWine/Beverage Cooler
-
Basement
Full
Exterior
-
Lot/Exterior Features
Golf NearbyLandscaped
-
Foundation
Concrete Perimeter
Additional Details
-
Sewer Septic
Municipal/Community
-
Site Influences
Golf NearbyLandscaped
-
Last Updated
2/0/2025 22:15
-
Property Class
Country Residential
-
Road Access
Paved
$5461/month
Est. Monthly Payment
Mortgage values are calculated by Redman Technologies Inc based on values provided in the REALTOR® Association of Edmonton listing data feed.






























