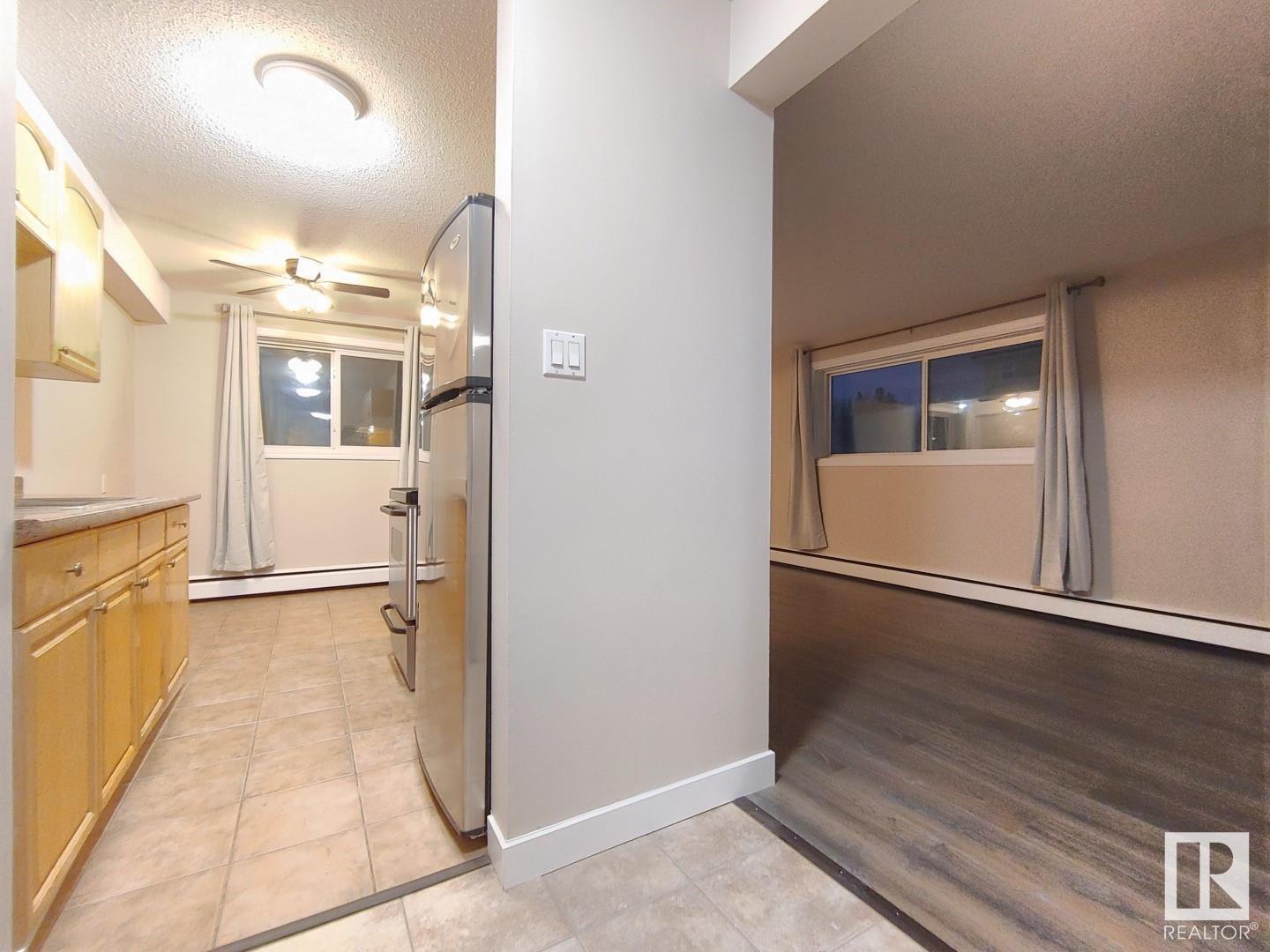Courtesy of Andrea Gough of Method Realty
3 10146 154 Street, Condo for sale in Canora Edmonton , Alberta , T5P 2H3
MLS® # E4427144
Off Street Parking On Street Parking Detectors Smoke Intercom Security Door Storage-In-Suite Vinyl Windows
THREE MONTHS OF CONDO FEES PREPAID BY THE SELLER! If you are in the market for a renovated 2-bedroom property in West Edmonton then this may be the one. This bright and spacious unit is located in a quiet and secure building, only 5 blocks from one of the future Valley Line LRT stops. Updates in recent years include a fully renovated bathroom, new kitchen backsplash, stainless steel appliances, paint, baseboards and quality laminate flooring. This pet-friendly unit is a fantastic option, as it is move-i...
Essential Information
-
MLS® #
E4427144
-
Property Type
Residential
-
Year Built
1970
-
Property Style
Single Level Apartment
Community Information
-
Area
Edmonton
-
Condo Name
Derby The
-
Neighbourhood/Community
Canora
-
Postal Code
T5P 2H3
Services & Amenities
-
Amenities
Off Street ParkingOn Street ParkingDetectors SmokeIntercomSecurity DoorStorage-In-SuiteVinyl Windows
Interior
-
Floor Finish
Ceramic TileLaminate Flooring
-
Heating Type
BaseboardHot WaterNatural Gas
-
Basement
None
-
Goods Included
RefrigeratorStove-ElectricWindow Coverings
-
Storeys
3
-
Basement Development
No Basement
Exterior
-
Lot/Exterior Features
Flat SiteLandscapedPaved LanePublic TransportationSchoolsShopping Nearby
-
Foundation
Concrete Perimeter
-
Roof
Tar & Gravel
Additional Details
-
Property Class
Condo
-
Road Access
Paved
-
Site Influences
Flat SiteLandscapedPaved LanePublic TransportationSchoolsShopping Nearby
-
Last Updated
5/3/2025 1:47
$435/month
Est. Monthly Payment
Mortgage values are calculated by Redman Technologies Inc based on values provided in the REALTOR® Association of Edmonton listing data feed.

















