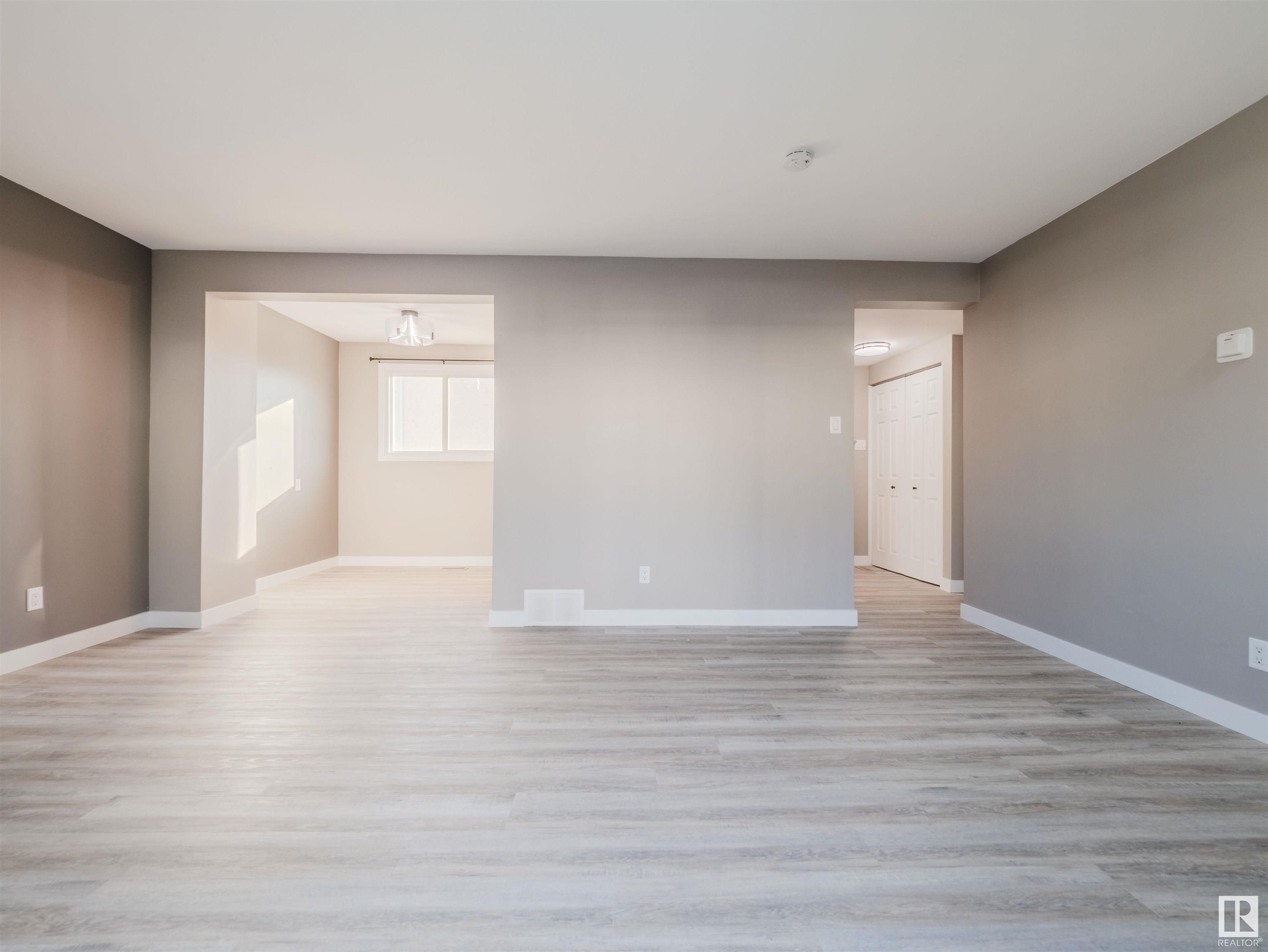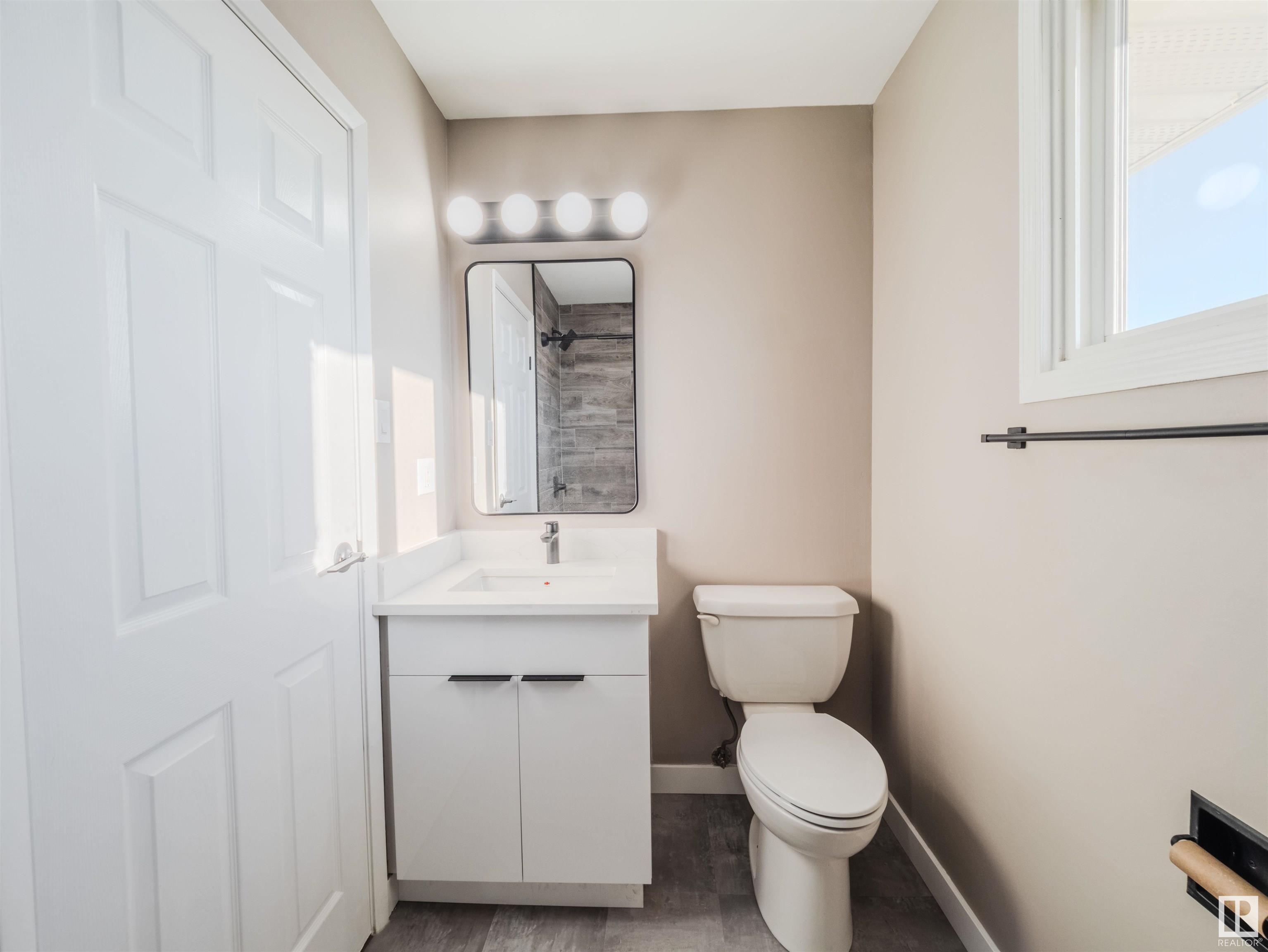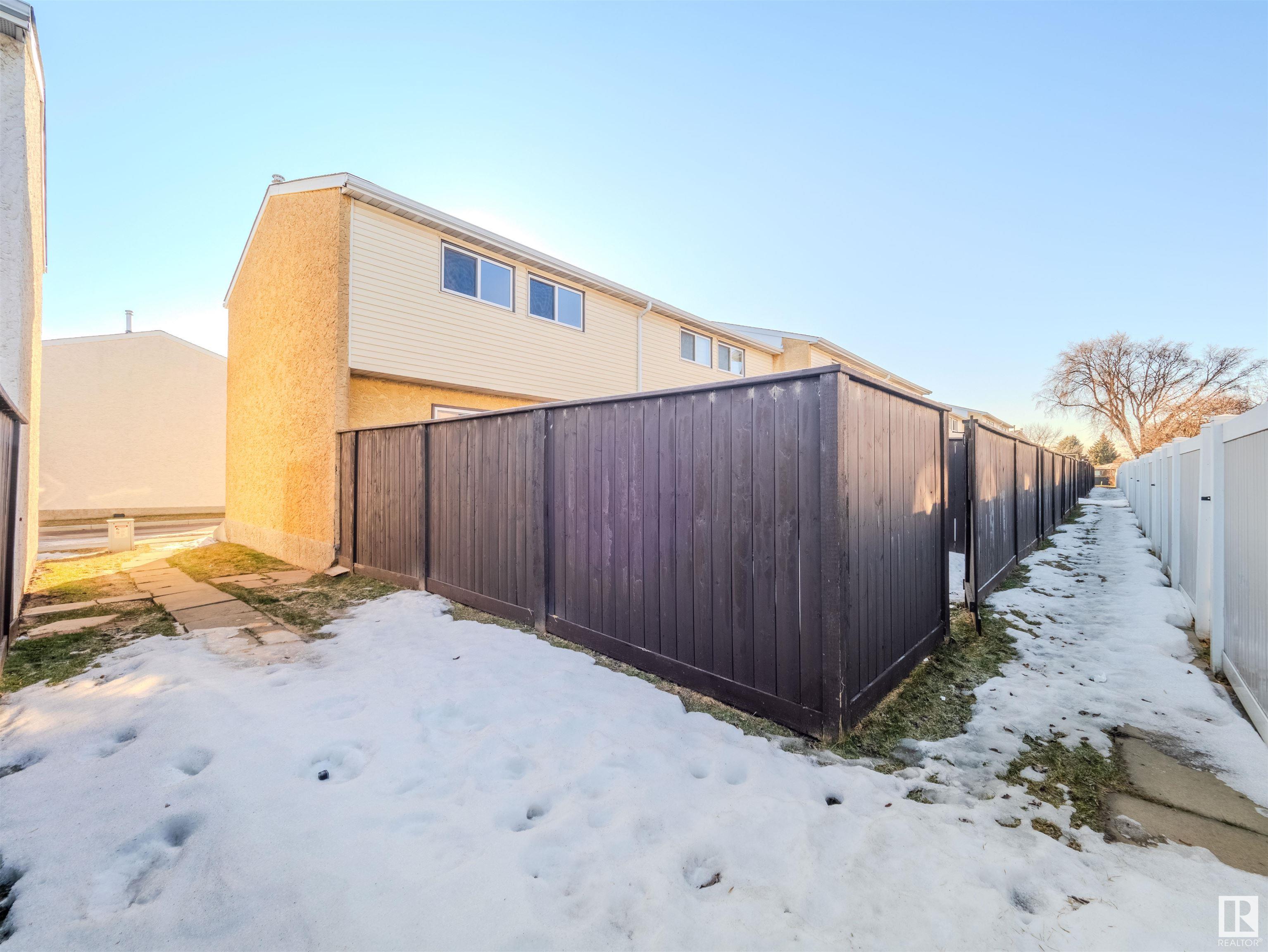Courtesy of Scott Macmillan of RE/MAX Elite
263 HARRISON Drive, Townhouse for sale in Homesteader Edmonton , Alberta , T5A 2X5
MLS® # E4424370
YOUR NOT GONNA BELIVE HOW GOOD THIS IS!!!.....BRAND NEW KITCHEN WITH QUARTZ COUNTER TOPS.....BRAND NEW CARPET......BRAND NEW LUXURY VINYL PLANK..... SUPER LOW CONDO FEES!.....YOU GET THE IDEA:).... ~!WELCOME HOME!~ Here are the obvious points, well maintained complex just off the Yellowhead... Classic entrance with sliding double doors, RIGHT is the galley style kitchen CHIC white cabinets, with NEW STAINLESS STEEL APPLIANCES:)... GENEROUS living room with patio doors to your back yard. Up you'll notice th...
Essential Information
-
MLS® #
E4424370
-
Property Type
Residential
-
Year Built
1976
-
Property Style
2 Storey
Community Information
-
Area
Edmonton
-
Condo Name
Harrison Place
-
Neighbourhood/Community
Homesteader
-
Postal Code
T5A 2X5
Interior
-
Floor Finish
CarpetVinyl Plank
-
Heating Type
Forced Air-1Natural Gas
-
Basement Development
Partly Finished
-
Goods Included
Dishwasher-Built-InDryerHood FanRefrigeratorStove-ElectricWasher
-
Basement
Full
Exterior
-
Lot/Exterior Features
FencedFlat SitePlayground NearbySchoolsShopping Nearby
-
Foundation
Concrete Perimeter
-
Roof
Asphalt Shingles
Additional Details
-
Property Class
Condo
-
Road Access
Paved
-
Site Influences
FencedFlat SitePlayground NearbySchoolsShopping Nearby
-
Last Updated
5/2/2025 16:58
$1024/month
Est. Monthly Payment
Mortgage values are calculated by Redman Technologies Inc based on values provided in the REALTOR® Association of Edmonton listing data feed.




















































