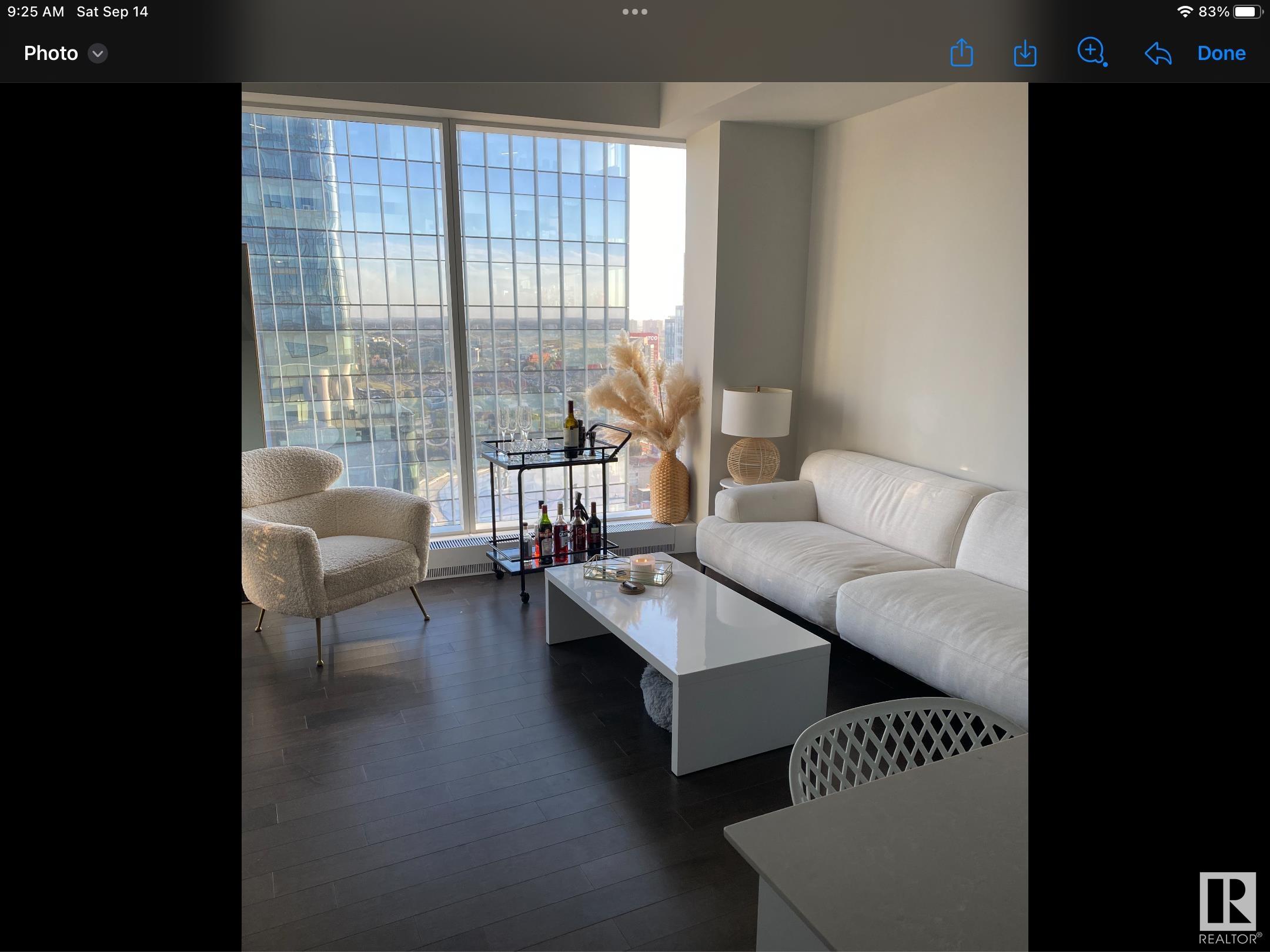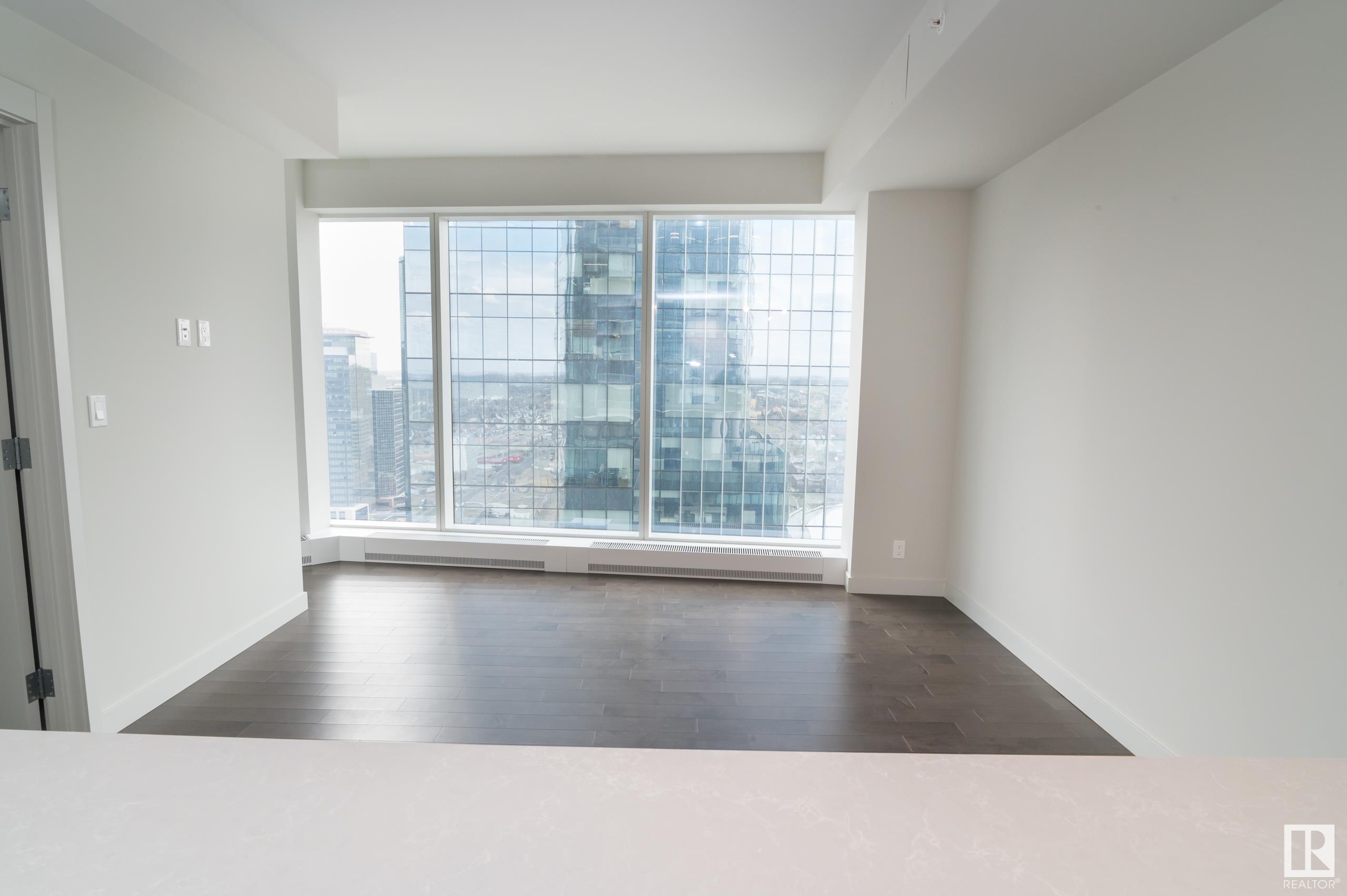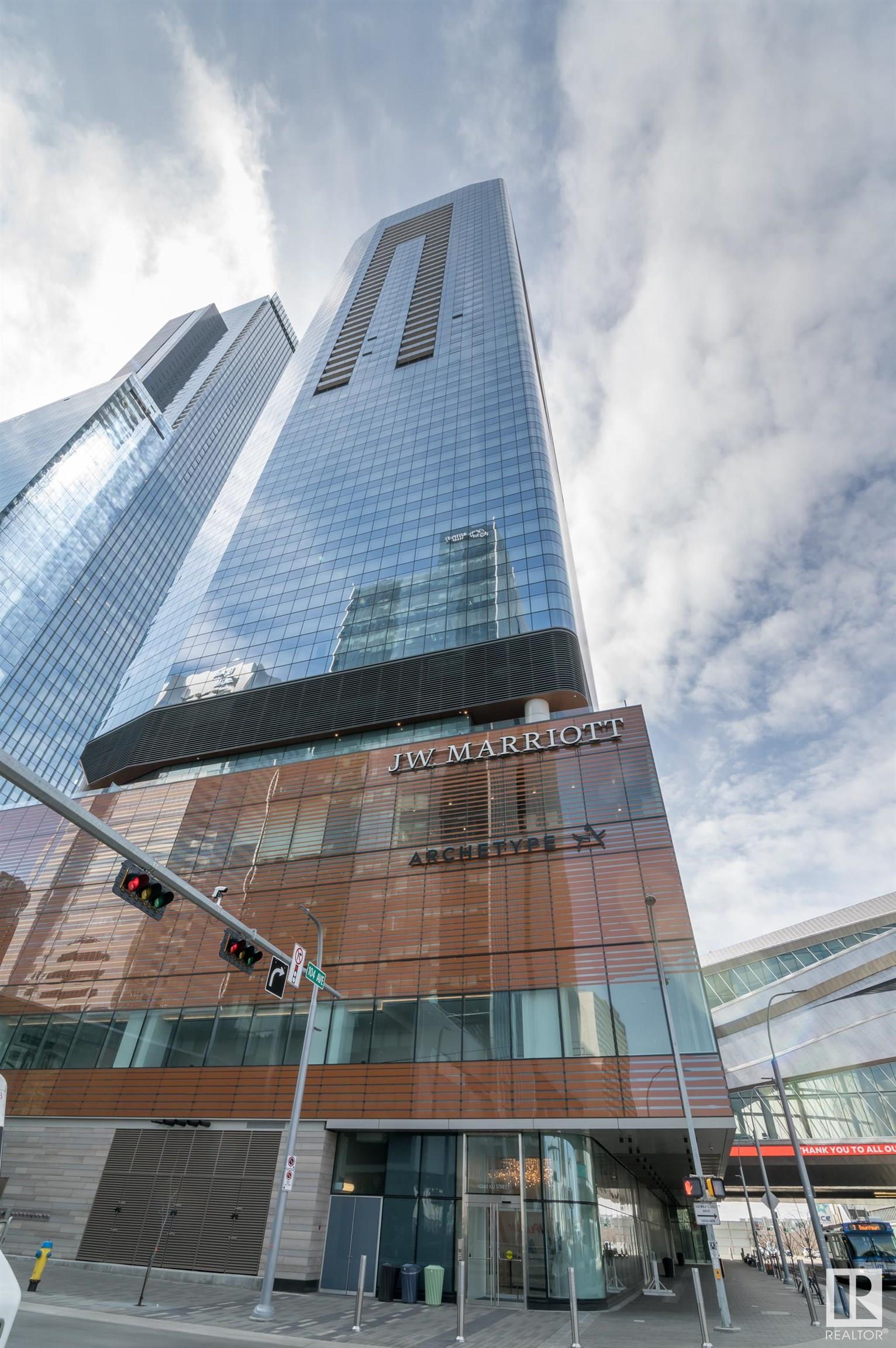Courtesy of Mona Tarrabain of Royal Lepage Arteam Realty
2609 10360 102 Street, Condo for sale in Downtown (Edmonton) Edmonton , Alberta , T5J 0K6
MLS® # E4417928
Intercom Parking-Visitor Security Door Social Rooms Concierge Service Rooftop Deck/Patio
One of the nicest layouts with WIDER Living Room Space One titled underground Parking Stall. Enjoy a condo lifestyle with all the first class amenities above the J.W. MARRIOT HOTEL. Enjoy unlimited access to ARCHETYPE Body by Bennet GYM, Indoor swimming pool, Hot Tub , Steam room and Yoga, Spin and boxing classes. Amenities like BILLIARDS Lounge, PET WALK AREA, OUT DOOR PATIO AND BBQ ,ROOFTOP DECK, CONFERENCE ROOM. 24/7 CONCIERGE SERVICE. PEDWAY system direct access to LRT ,Grocery Market ,restauran...
Essential Information
-
MLS® #
E4417928
-
Property Type
Residential
-
Year Built
2019
-
Property Style
Single Level Apartment
Community Information
-
Area
Edmonton
-
Condo Name
The Legends Private Residences
-
Neighbourhood/Community
Downtown (Edmonton)
-
Postal Code
T5J 0K6
Services & Amenities
-
Amenities
IntercomParking-VisitorSecurity DoorSocial RoomsConcierge ServiceRooftop Deck/Patio
Interior
-
Floor Finish
Ceramic TileVinyl Plank
-
Heating Type
Fan CoilNatural Gas
-
Basement
None
-
Goods Included
Air Conditioning-CentralDishwasher-Built-InGarage OpenerHood FanOven-Built-InOven-MicrowaveRefrigeratorStacked Washer/DryerStove-Countertop Electric
-
Storeys
54
-
Basement Development
No Basement
Exterior
-
Lot/Exterior Features
Golf NearbyShopping NearbyView Downtown
-
Foundation
Concrete Perimeter
-
Roof
EPDM Membrane
Additional Details
-
Property Class
Condo
-
Road Access
Concrete
-
Site Influences
Golf NearbyShopping NearbyView Downtown
-
Last Updated
2/0/2025 20:24
$1548/month
Est. Monthly Payment
Mortgage values are calculated by Redman Technologies Inc based on values provided in the REALTOR® Association of Edmonton listing data feed.
































