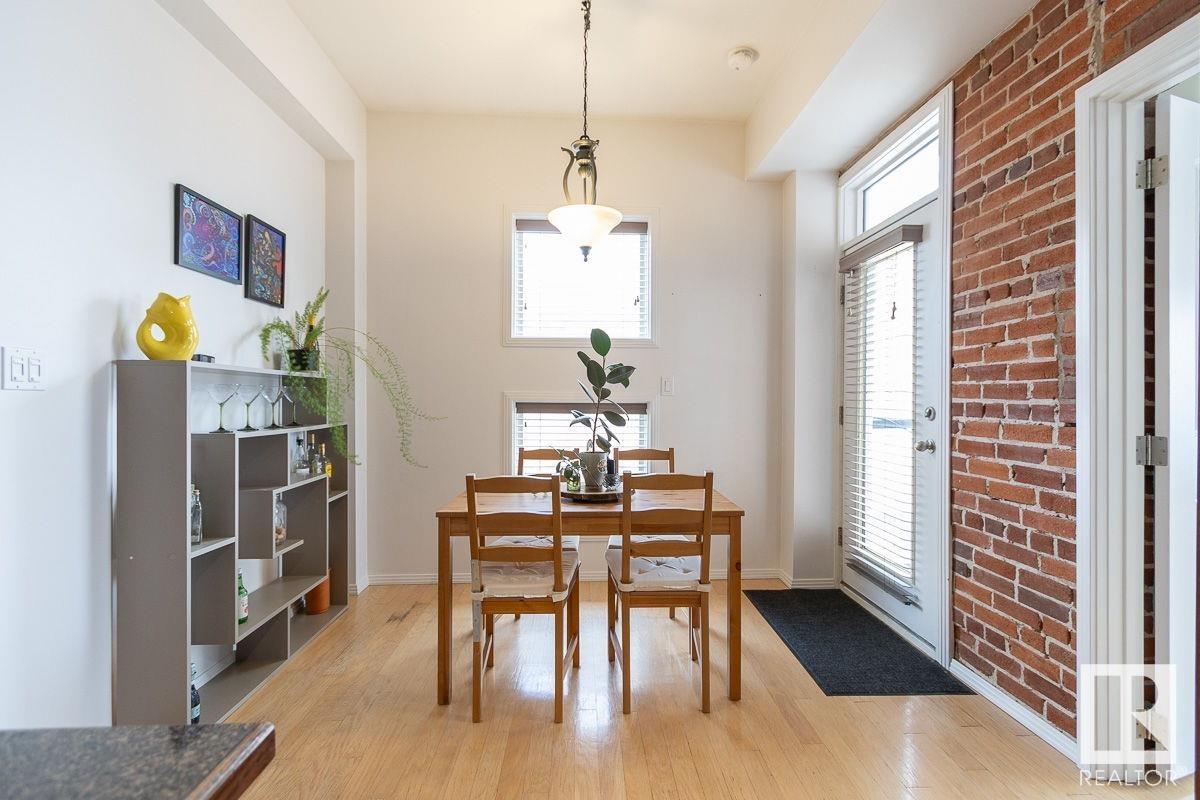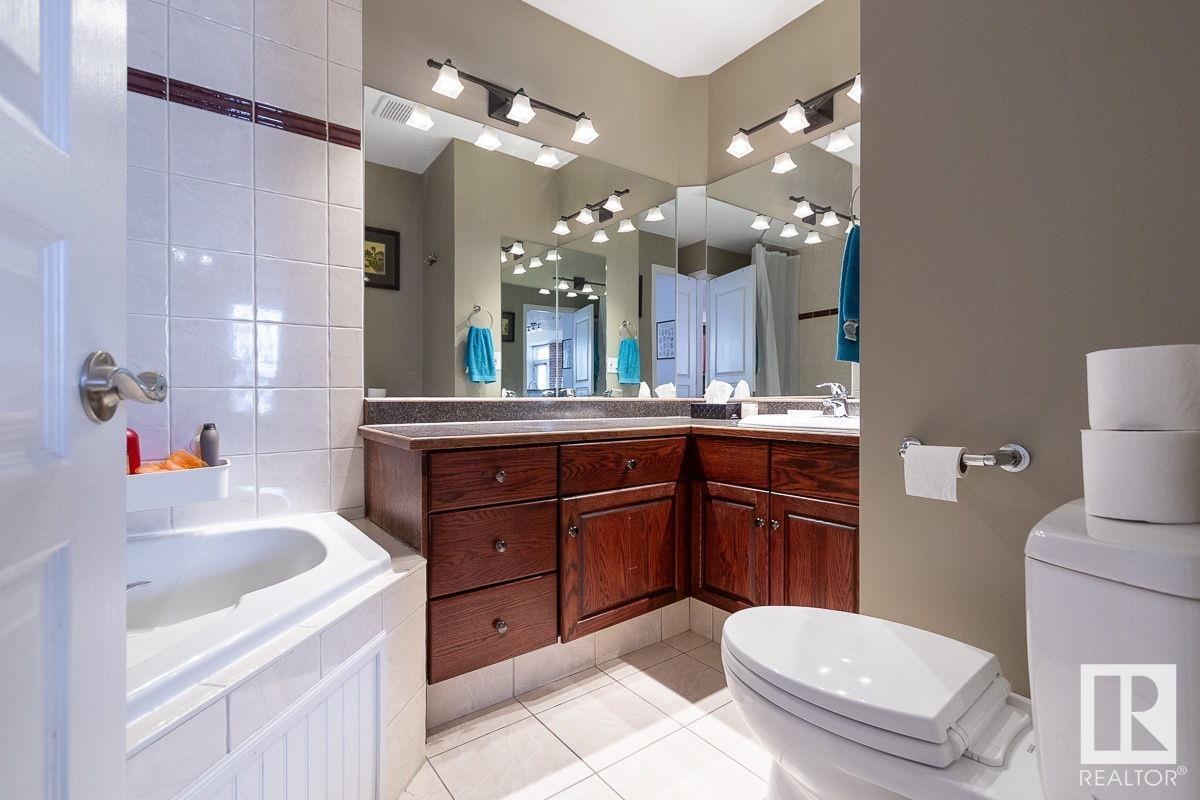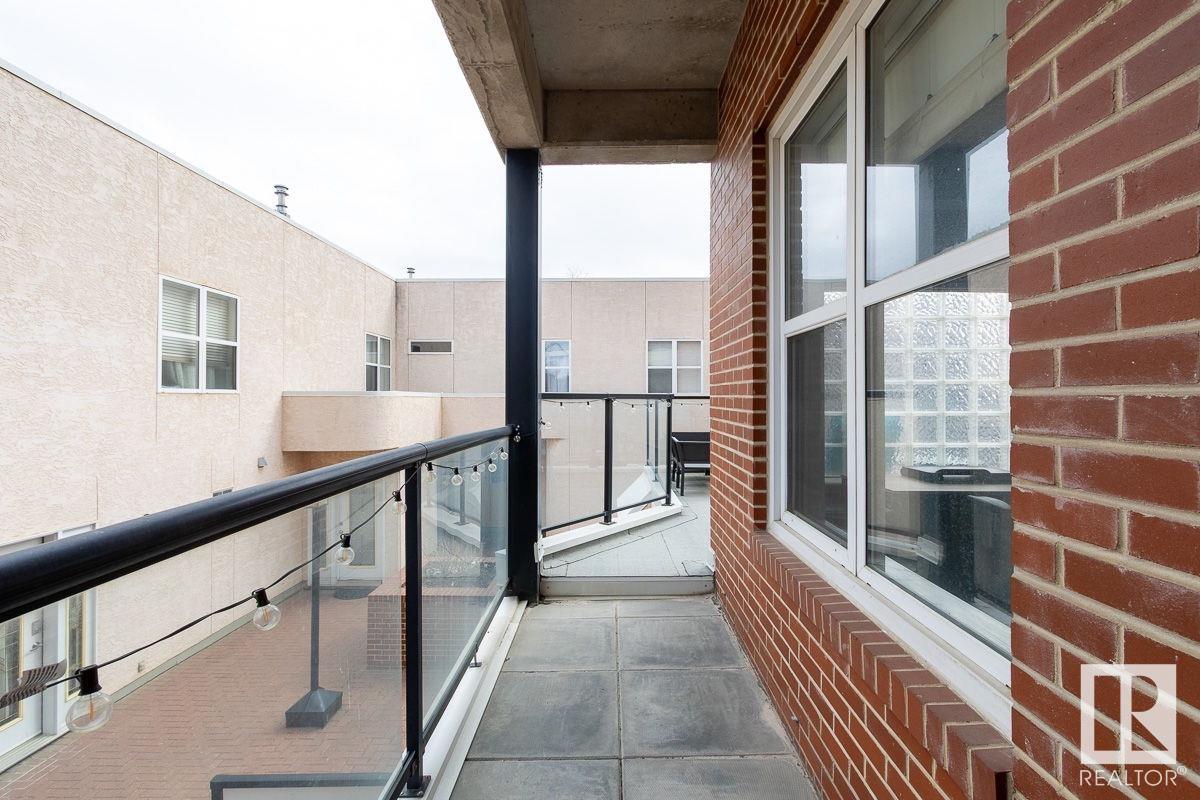Courtesy of Jessica Twidale of Schmidt Realty Group Inc
204 10728 82 Avenue, Condo for sale in Garneau Edmonton , Alberta , T6E 6P5
MLS® # E4431394
Closet Organizers Deck No Animal Home No Smoking Home
Welcome to The Garneau! A Vibrant location in Historic Building on Whyte Ave! So many restaurants, coffee shops, and services at your doorstep. Short commute to University of Alberta, NAIT, MacEwan University, and River Valley. A Chef's kitchen open to living and dining areas is made for relaxed living and/or entertaining. 2 spacious bedrooms each have walk in closets and large windows to enjoy natural light. The large 4 piece bathroom and spacious utility/laundry room, along with a very large balcony t...
Essential Information
-
MLS® #
E4431394
-
Property Type
Residential
-
Year Built
1948
-
Property Style
Single Level Apartment
Community Information
-
Area
Edmonton
-
Condo Name
Garneau The
-
Neighbourhood/Community
Garneau
-
Postal Code
T6E 6P5
Services & Amenities
-
Amenities
Closet OrganizersDeckNo Animal HomeNo Smoking Home
Interior
-
Floor Finish
Ceramic TileHardwoodLinoleum
-
Heating Type
Forced Air-1Natural Gas
-
Storeys
5
-
Basement Development
No Basement
-
Goods Included
Dishwasher-Built-InDryerMicrowave Hood FanOven-Built-InRefrigeratorStove-Countertop ElectricWasherWindow Coverings
-
Fireplace Fuel
Gas
-
Basement
None
Exterior
-
Lot/Exterior Features
Back LaneSchoolsShopping Nearby
-
Foundation
Concrete Perimeter
-
Roof
Tar & Gravel
Additional Details
-
Property Class
Condo
-
Road Access
Paved
-
Site Influences
Back LaneSchoolsShopping Nearby
-
Last Updated
4/3/2025 21:47
$1499/month
Est. Monthly Payment
Mortgage values are calculated by Redman Technologies Inc based on values provided in the REALTOR® Association of Edmonton listing data feed.


































