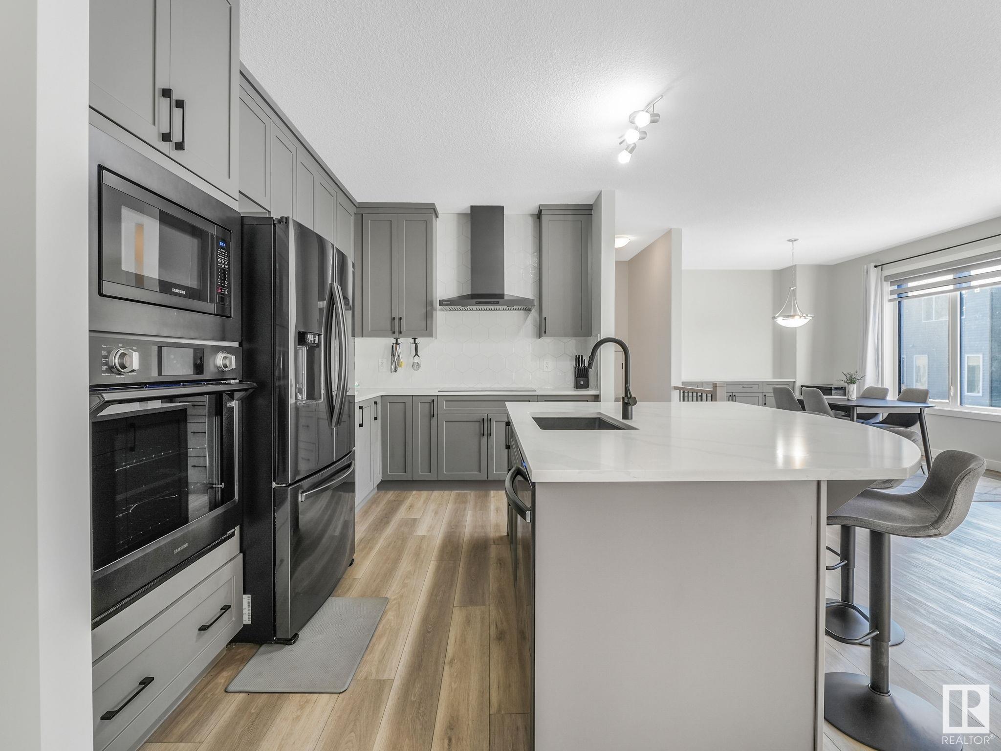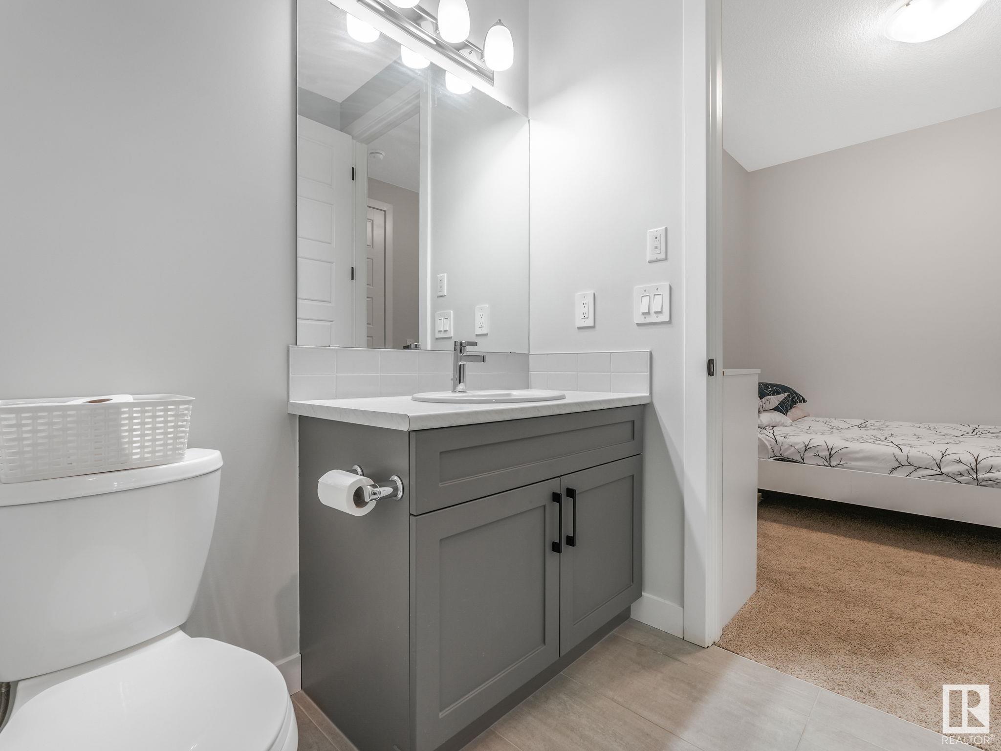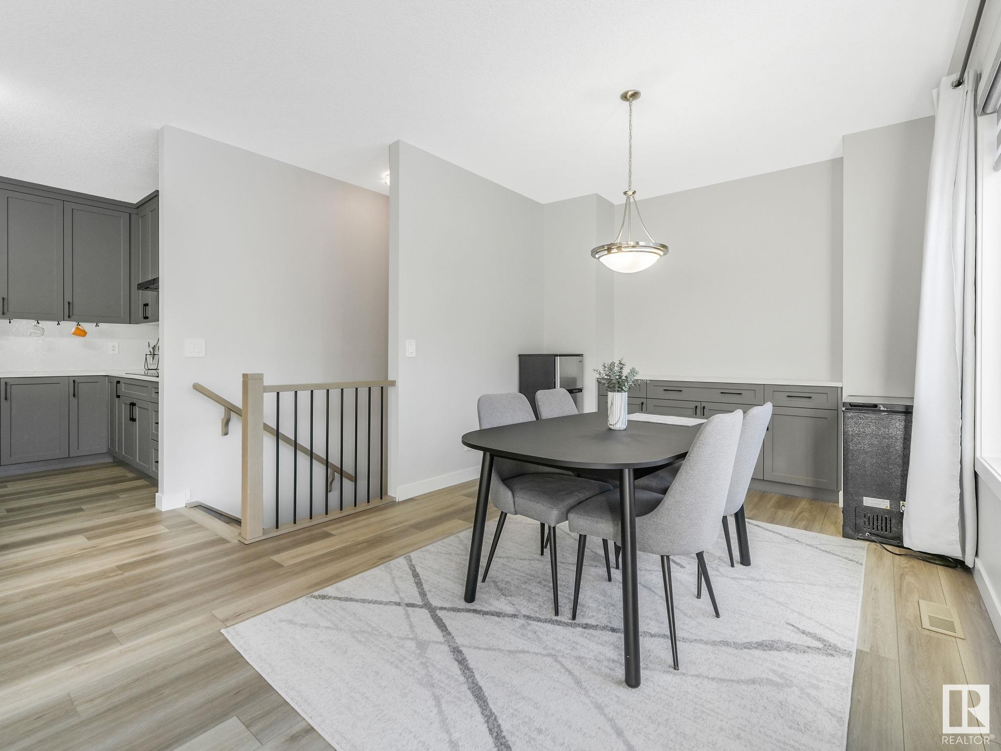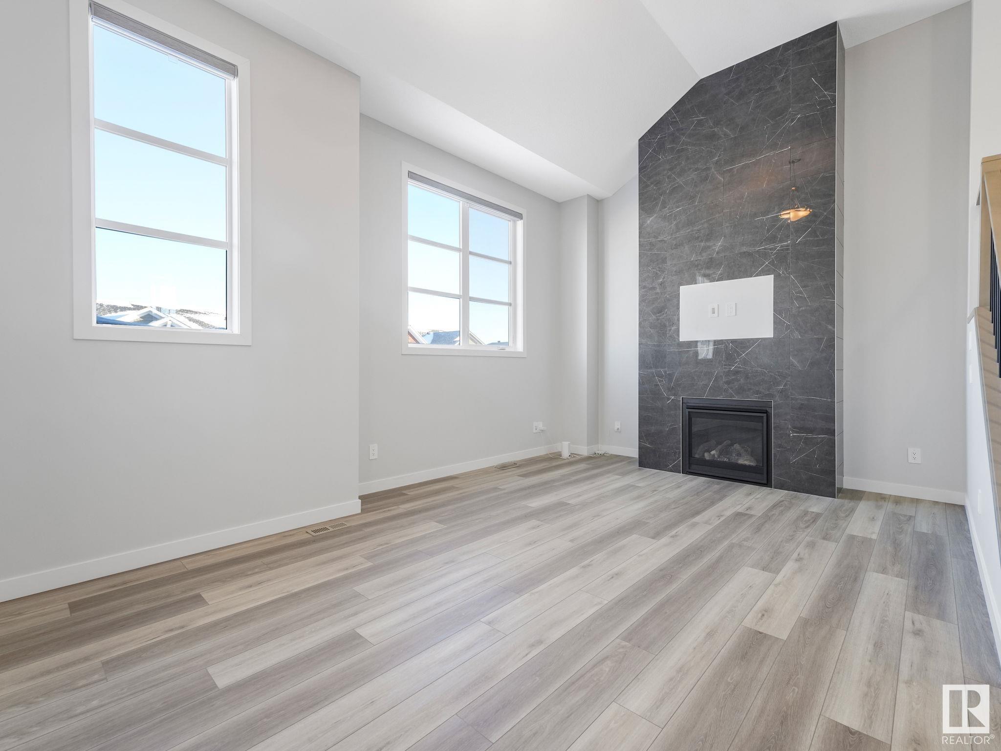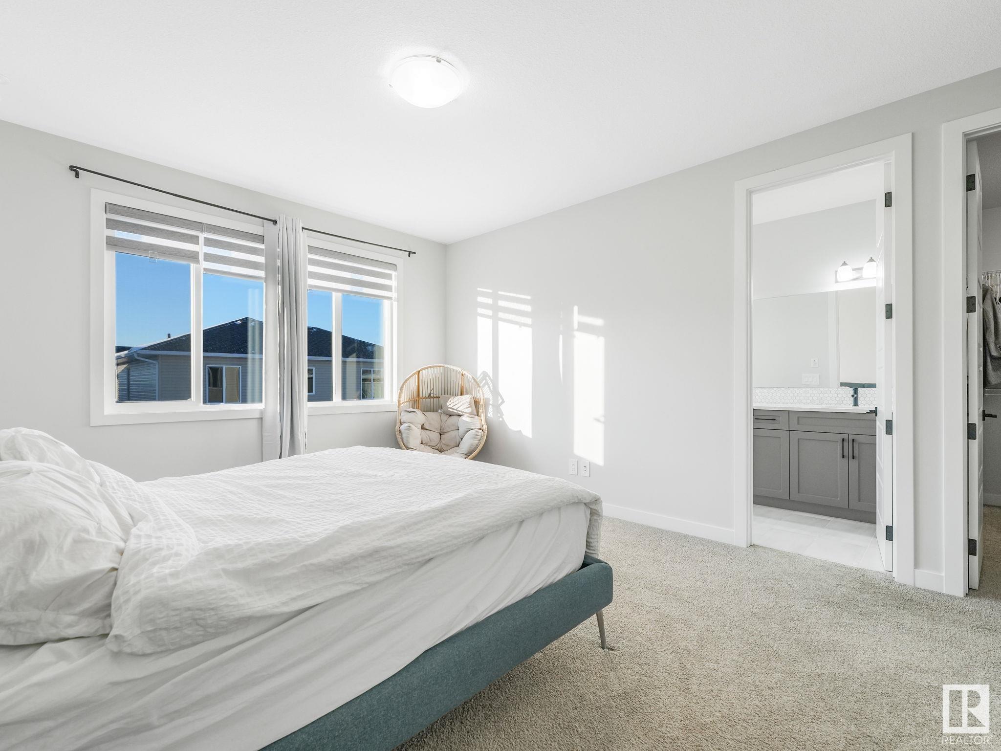Courtesy of Segun Walter-Keshinro of Royal LePage Noralta Real Estate
2028 207 Street, House for sale in Stillwater Edmonton , Alberta , T6M 1R7
MLS® # E4418845
Ceiling 10 ft. Ceiling 9 ft. Detectors Smoke Exterior Walls- 2"x6" No Animal Home No Smoking Home Natural Gas Stove Hookup 9 ft. Basement Ceiling
Step into this stunning 2,800 sqft home offering 5 spacious bedrooms, 3.5 baths, and exceptional design throughout. Boasting 9-foot ceilings and 8-foot doors on both the main and upper floors, this home feels open, bright, and inviting. The gourmet kitchen features a sleek cooktop electric stove, perfect for culinary creations, while two cozy fireplaces—one in the main floor living room and another in the bonus room—add warmth and charm to every corner. Nestled in the serene and family-friendly neighbourh...
Essential Information
-
MLS® #
E4418845
-
Property Type
Residential
-
Year Built
2022
-
Property Style
4 Level Split
Community Information
-
Area
Edmonton
-
Postal Code
T6M 1R7
-
Neighbourhood/Community
Stillwater
Services & Amenities
-
Amenities
Ceiling 10 ft.Ceiling 9 ft.Detectors SmokeExterior Walls- 2x6No Animal HomeNo Smoking HomeNatural Gas Stove Hookup9 ft. Basement Ceiling
Interior
-
Floor Finish
CarpetNon-Ceramic TileVinyl Plank
-
Heating Type
Forced Air-1Natural Gas
-
Basement
Full
-
Goods Included
Alarm/Security SystemDishwasher-Built-InDryerGarage ControlGarage OpenerHood FanHumidifier-Power(Furnace)Oven-Built-InOven-MicrowaveRefrigerator-Energy StarVacuum System AttachmentsWasher - Energy StarStove-Countertop InductnCurtains and Blinds
-
Fireplace Fuel
Gas
-
Basement Development
Unfinished
Exterior
-
Lot/Exterior Features
Playground NearbySchoolsShopping Nearby
-
Foundation
Concrete Perimeter
-
Roof
Asphalt Shingles
Additional Details
-
Property Class
Single Family
-
Road Access
Paved Driveway to House
-
Site Influences
Playground NearbySchoolsShopping Nearby
-
Last Updated
5/2/2025 1:23
$3416/month
Est. Monthly Payment
Mortgage values are calculated by Redman Technologies Inc based on values provided in the REALTOR® Association of Edmonton listing data feed.











