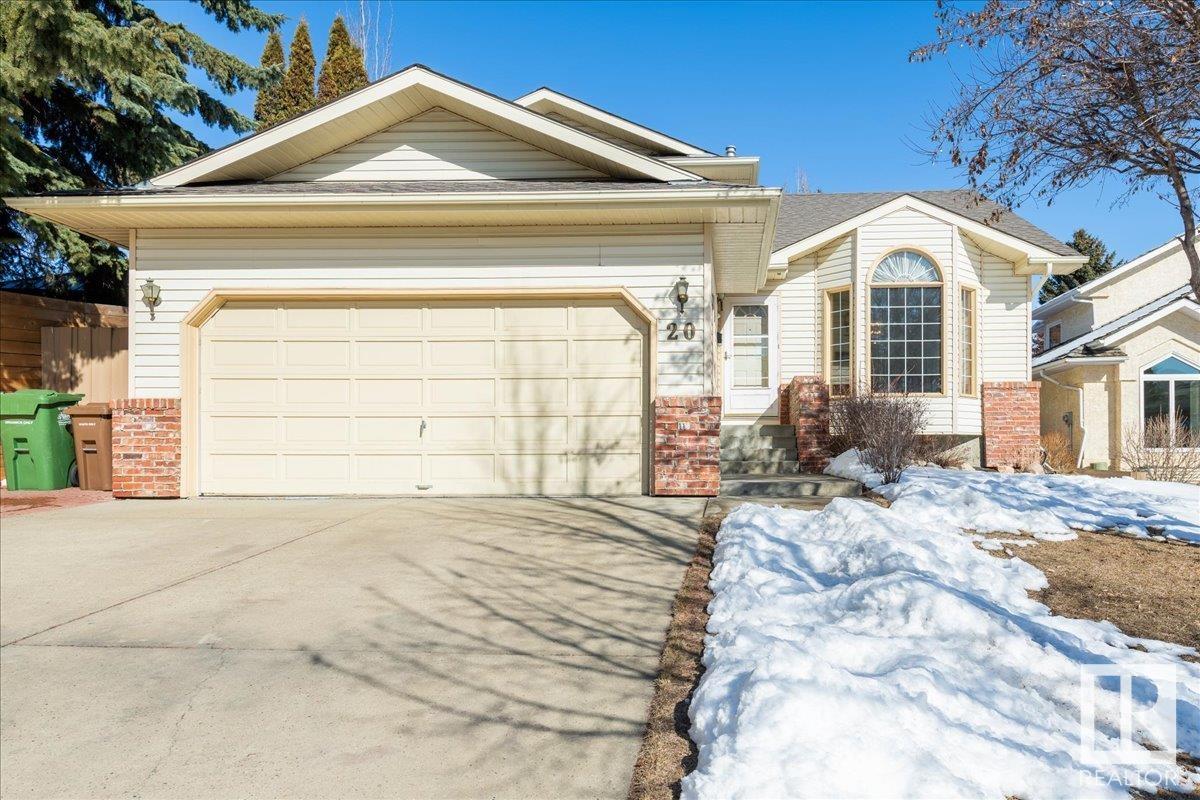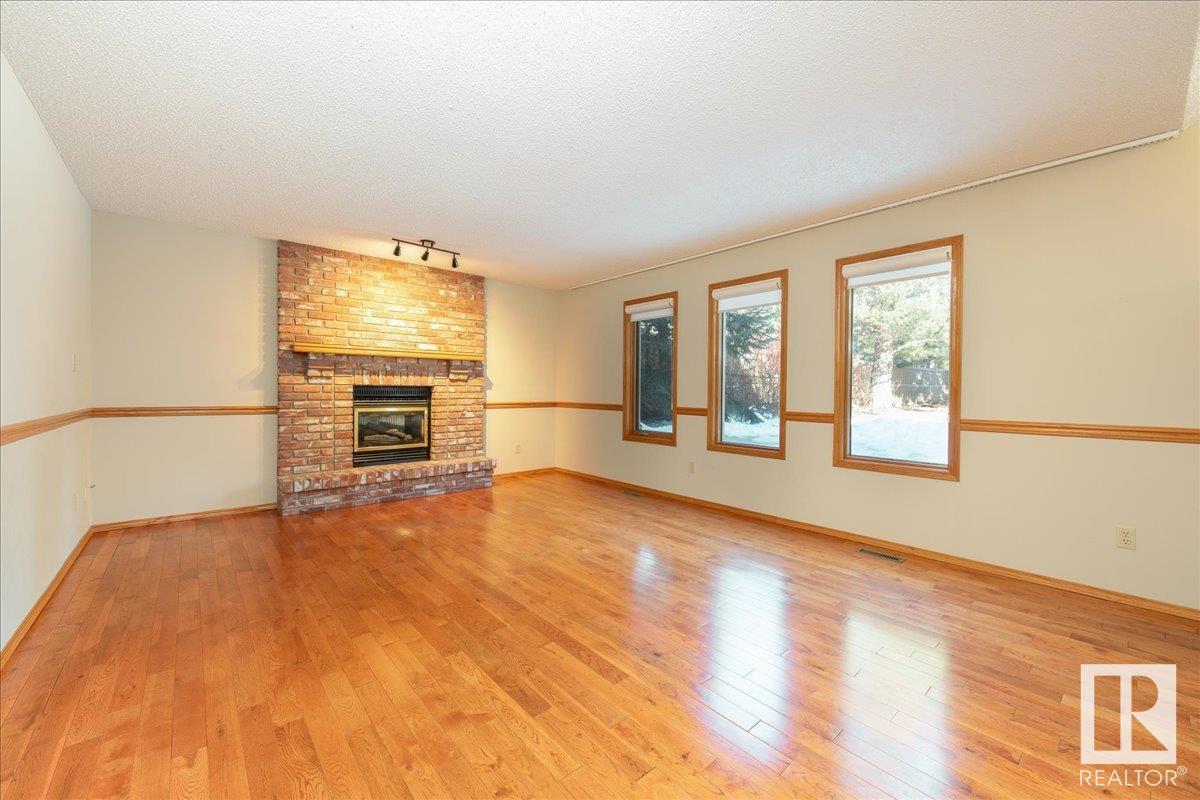Courtesy of Tim Jeong of RE/MAX River City
20 EMERY Court, House for sale in Erin Ridge St. Albert , Alberta , T8N 5T3
MLS® # E4429284
Crawl Space Deck Vaulted Ceiling
Located in a quiet cul-de-sac in Erin Ridge, this stunning 4-bedroom side split with a double attached heated garage offers over 2,640 sq.ft. of living space and a HUGE park-like yard. The open floor plan features vaulted ceilings and a living room that flows into the formal dining area. The chef's kitchen boasts granite countertops, a tile backsplash, center island with pendant lighting, and stainless steel appliances. The dinette offers access to the back deck, perfect for outdoor relaxation. A cozy famil...
Essential Information
-
MLS® #
E4429284
-
Property Type
Residential
-
Year Built
1990
-
Property Style
4 Level Split
Community Information
-
Area
St. Albert
-
Postal Code
T8N 5T3
-
Neighbourhood/Community
Erin Ridge
Services & Amenities
-
Amenities
Crawl SpaceDeckVaulted Ceiling
Interior
-
Floor Finish
CarpetNon-Ceramic Tile
-
Heating Type
Forced Air-1Natural Gas
-
Basement
Full
-
Goods Included
Dishwasher-Built-InDryerGarage ControlGarage OpenerHood FanOven-MicrowaveRefrigeratorStove-ElectricVacuum System AttachmentsWasherWindow CoveringsGarage Heater
-
Fireplace Fuel
Electric
-
Basement Development
Fully Finished
Exterior
-
Lot/Exterior Features
Cul-De-SacFencedLandscapedPublic TransportationSchoolsShopping NearbySee Remarks
-
Foundation
Concrete Perimeter
-
Roof
Asphalt Shingles
Additional Details
-
Property Class
Single Family
-
Road Access
Paved Driveway to House
-
Site Influences
Cul-De-SacFencedLandscapedPublic TransportationSchoolsShopping NearbySee Remarks
-
Last Updated
3/3/2025 17:38
$2550/month
Est. Monthly Payment
Mortgage values are calculated by Redman Technologies Inc based on values provided in the REALTOR® Association of Edmonton listing data feed.













































