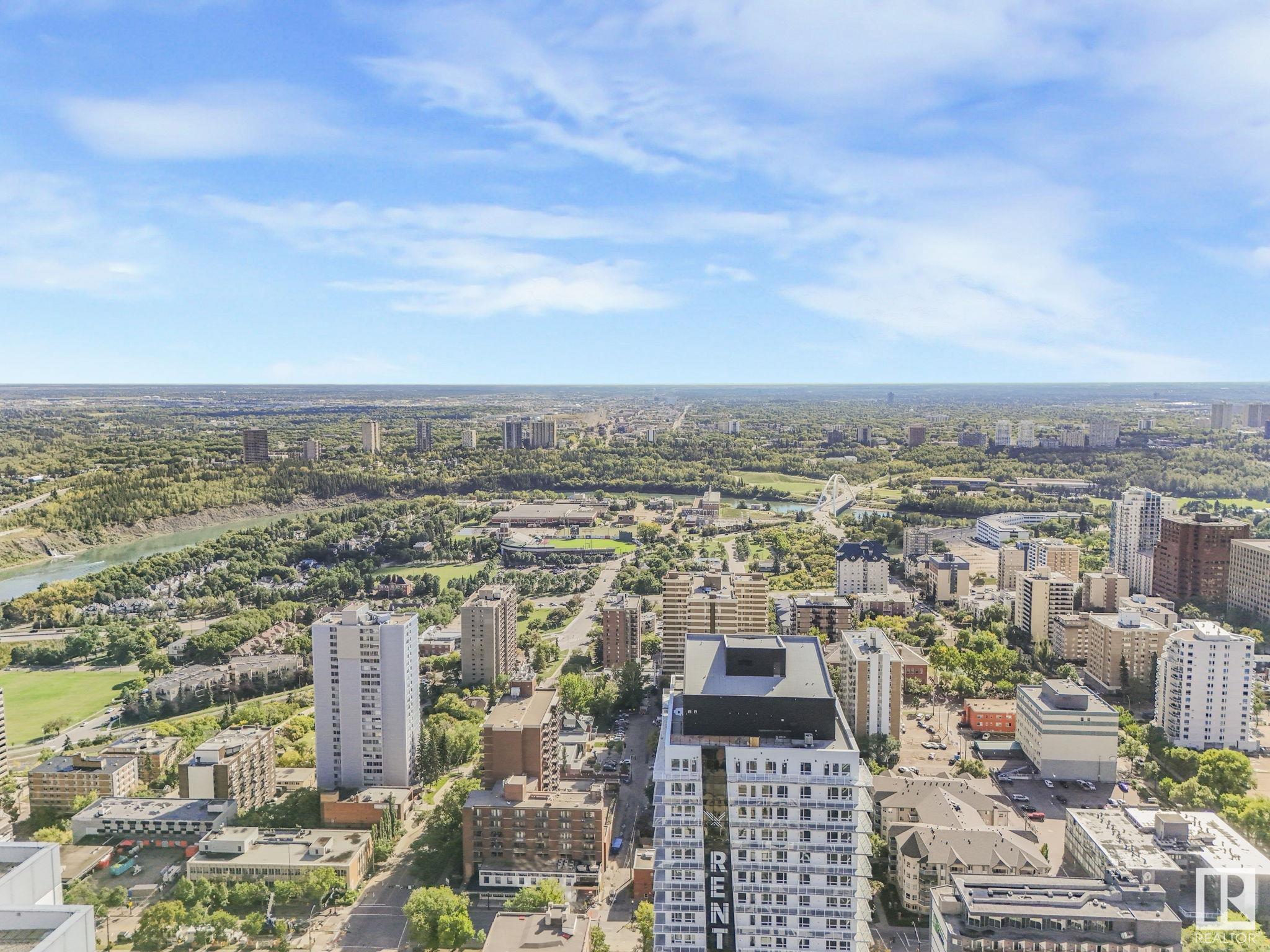Courtesy of Oksana Liva of RE/MAX River City
1905 10152 104 Street, Condo for sale in Downtown (Edmonton) Edmonton , Alberta , T5J 0B6
MLS® # E4420226
Air Conditioner Natural Gas BBQ Hookup
INCREDIBLE PRICE - $300,000! Incredible opportunity! Incredible unit! Experience SPECTACULAR VIEWS of the city & downtown living in this lovely furnished 1015 sqft, 2 bed, 2 bath condo in the ICON II building. Where city living meets modern comfort & convenience! Just steps away from Rogers Place, the River Valley, restaurants, 24-hour convenience store, dog park, Farmers Market & more—you’ll be at the centre of it all. The sleek kitchen showcases granite countertops, white cabinetry, SS appliances & breakf...
Essential Information
-
MLS® #
E4420226
-
Property Type
Residential
-
Year Built
2009
-
Property Style
Single Level Apartment
Community Information
-
Area
Edmonton
-
Condo Name
Icon II
-
Neighbourhood/Community
Downtown (Edmonton)
-
Postal Code
T5J 0B6
Services & Amenities
-
Amenities
Air ConditionerNatural Gas BBQ Hookup
Interior
-
Floor Finish
Laminate FlooringNon-Ceramic Tile
-
Heating Type
BaseboardNatural Gas
-
Basement
None
-
Goods Included
Dishwasher-Built-InFurniture IncludedMicrowave Hood FanRefrigeratorStacked Washer/DryerStove-Electric
-
Storeys
35
-
Basement Development
No Basement
Exterior
-
Lot/Exterior Features
Back LanePublic Swimming PoolPublic TransportationRiver Valley ViewShopping NearbyView Downtown
-
Foundation
Concrete Perimeter
-
Roof
EPDM Membrane
Additional Details
-
Property Class
Condo
-
Road Access
Paved
-
Site Influences
Back LanePublic Swimming PoolPublic TransportationRiver Valley ViewShopping NearbyView Downtown
-
Last Updated
1/2/2025 7:55
$1367/month
Est. Monthly Payment
Mortgage values are calculated by Redman Technologies Inc based on values provided in the REALTOR® Association of Edmonton listing data feed.



































