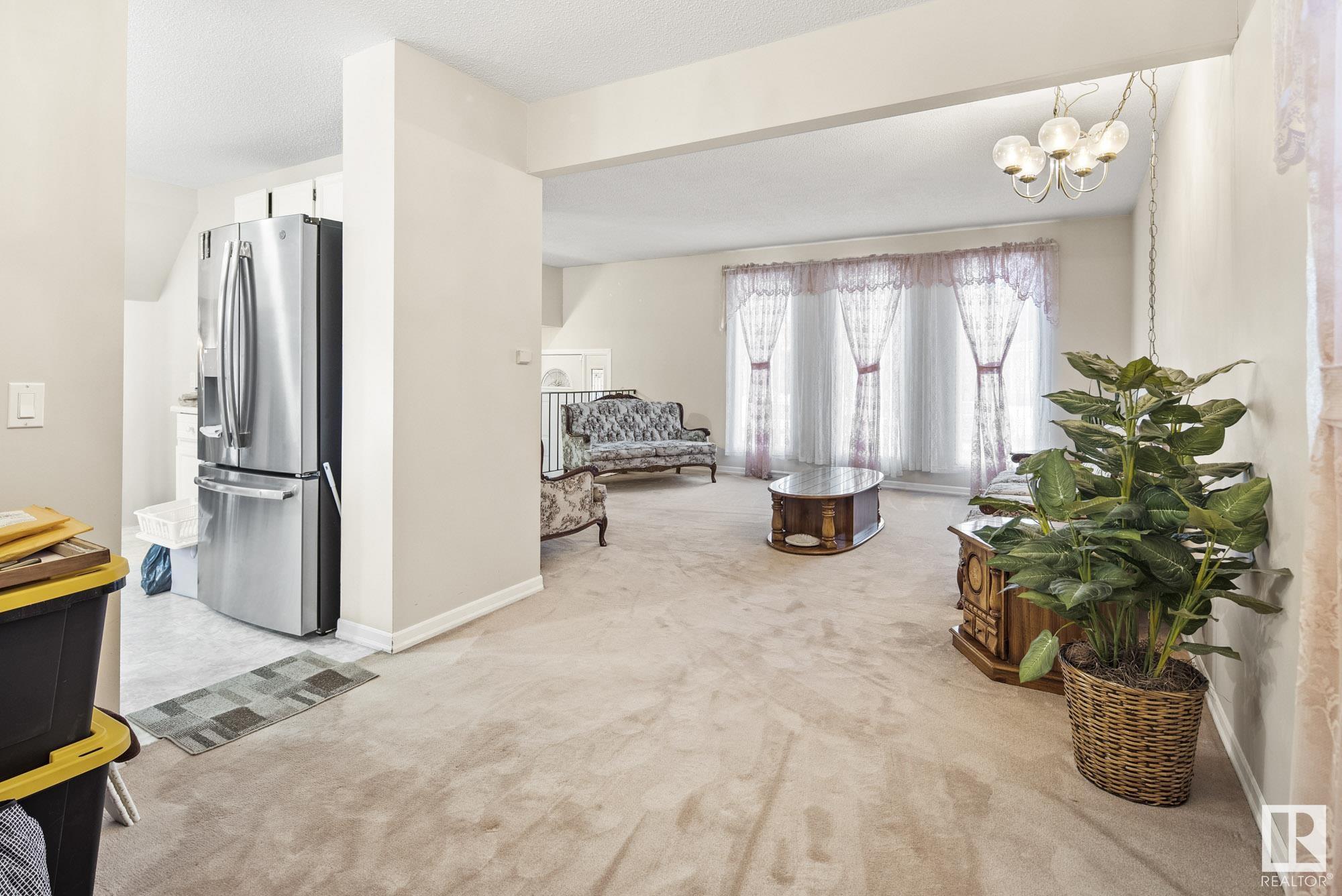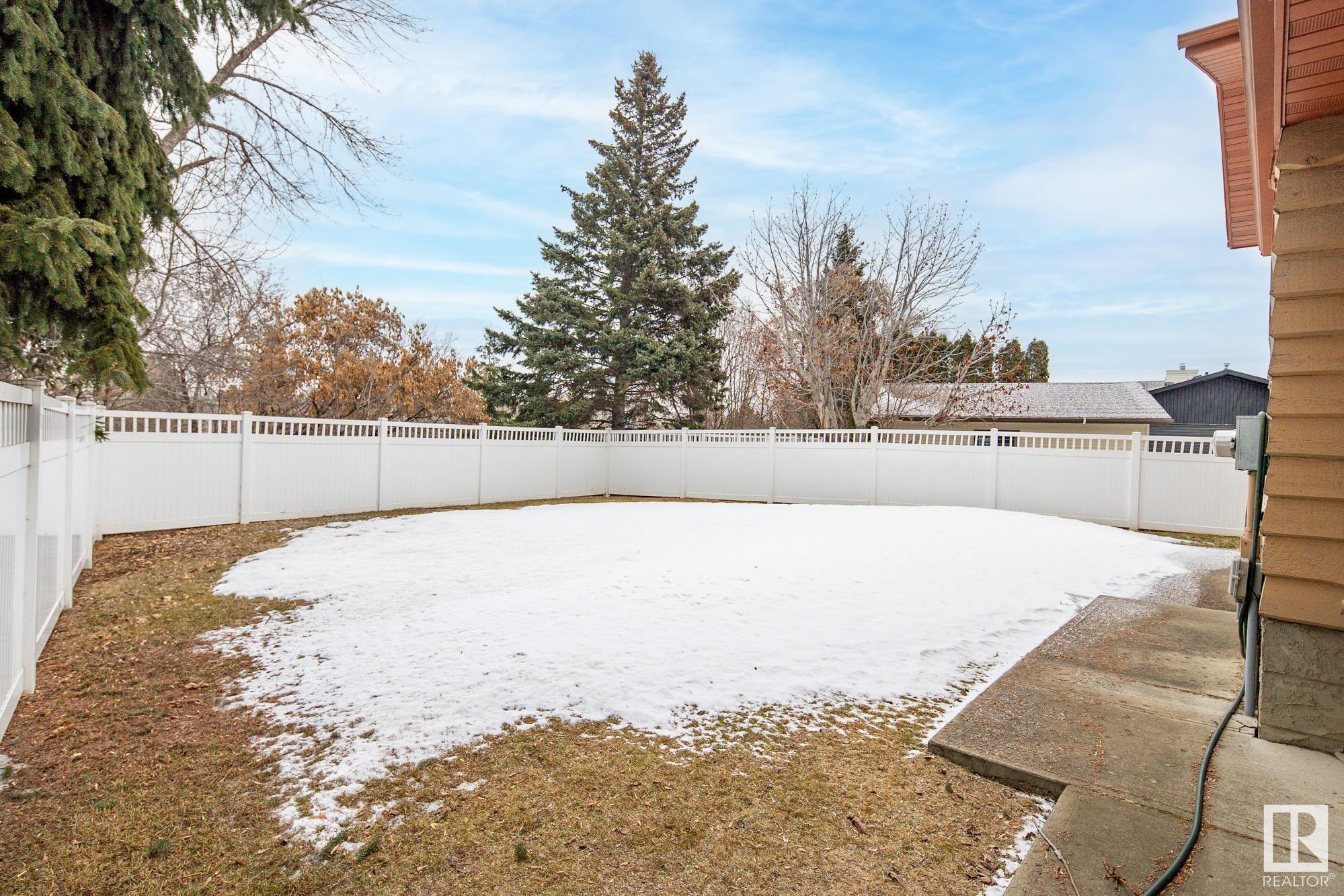Courtesy of Sarah Keats of RE/MAX River City
131 Harrison Drive, House for sale in Homesteader Edmonton , Alberta , T5A 2M6
MLS® # E4425853
Vinyl Windows
BACK ON TO NATURE & permanently protected green space w/Kennedale Ravine directly behind your back fence. Fully fenced backyard is larg625m2/6728 sq ft w/durable vinyl fencing. 4-bed, 3-bath single-family home w/2000 sq ft of living space on quiet street in Homesteader. Well-maintained, original-owner gem. Newer shingles (10 yrs), vinyl windows, freshly painted kitchen cabinets & new bathroom on top level. Primary suite fits a King, has walk-in closet & ensuite. Double attached garage is FULLY finished (ins...
Essential Information
-
MLS® #
E4425853
-
Property Type
Residential
-
Year Built
1975
-
Property Style
4 Level Split
Community Information
-
Area
Edmonton
-
Postal Code
T5A 2M6
-
Neighbourhood/Community
Homesteader
Services & Amenities
-
Amenities
Vinyl Windows
Interior
-
Floor Finish
CarpetLinoleum
-
Heating Type
Forced Air-1Natural Gas
-
Basement
Part
-
Goods Included
Dishwasher-Built-InDryerGarage ControlGarage OpenerHood FanOven-MicrowaveRefrigeratorStove-ElectricVacuum System AttachmentsVacuum SystemsWasher
-
Fireplace Fuel
Wood
-
Basement Development
Unfinished
Exterior
-
Lot/Exterior Features
Backs Onto Park/TreesFencedGolf NearbyNo Back LaneNo Through RoadPlayground NearbySchoolsShopping Nearby
-
Foundation
Concrete Perimeter
-
Roof
Asphalt Shingles
Additional Details
-
Property Class
Single Family
-
Road Access
Paved
-
Site Influences
Backs Onto Park/TreesFencedGolf NearbyNo Back LaneNo Through RoadPlayground NearbySchoolsShopping Nearby
-
Last Updated
3/3/2025 8:2
$1935/month
Est. Monthly Payment
Mortgage values are calculated by Redman Technologies Inc based on values provided in the REALTOR® Association of Edmonton listing data feed.










































