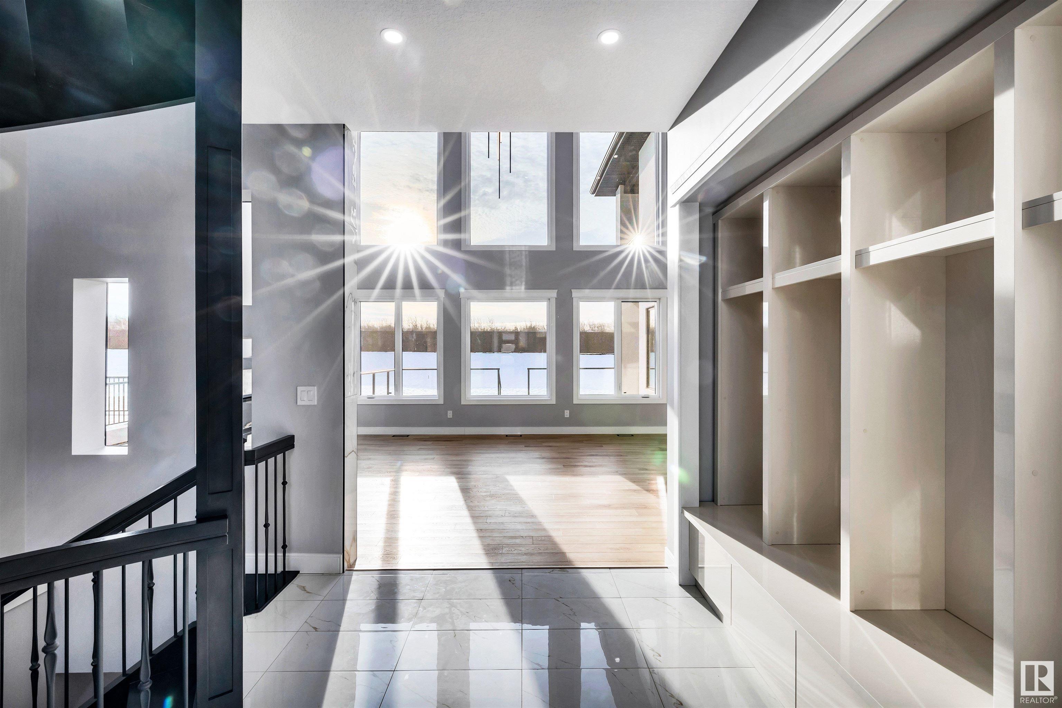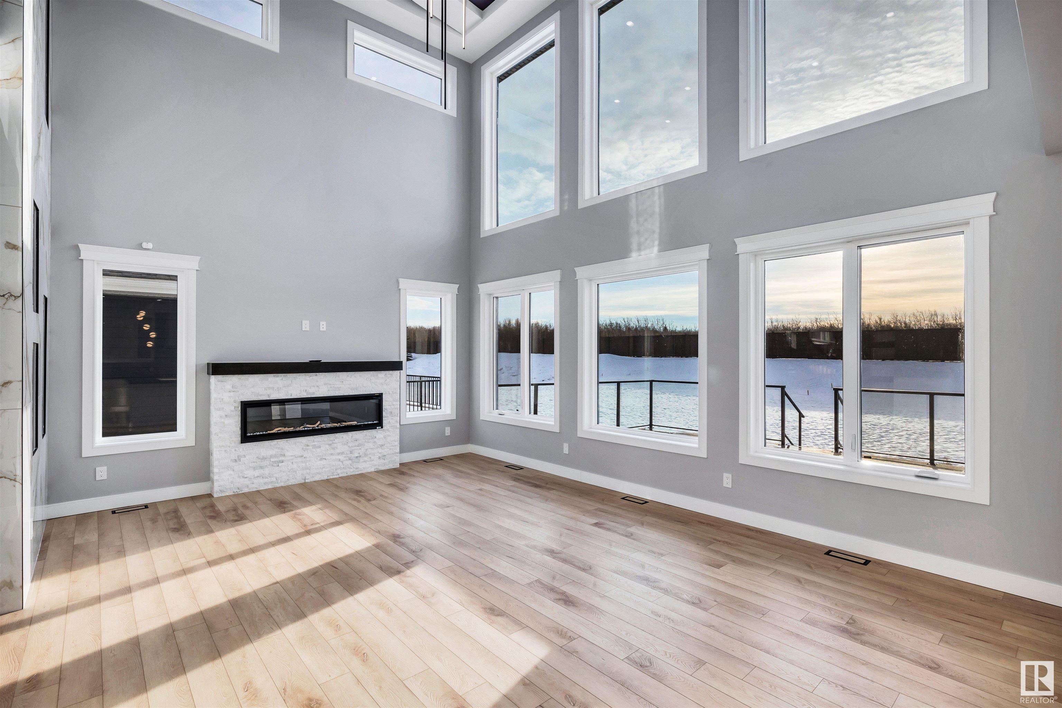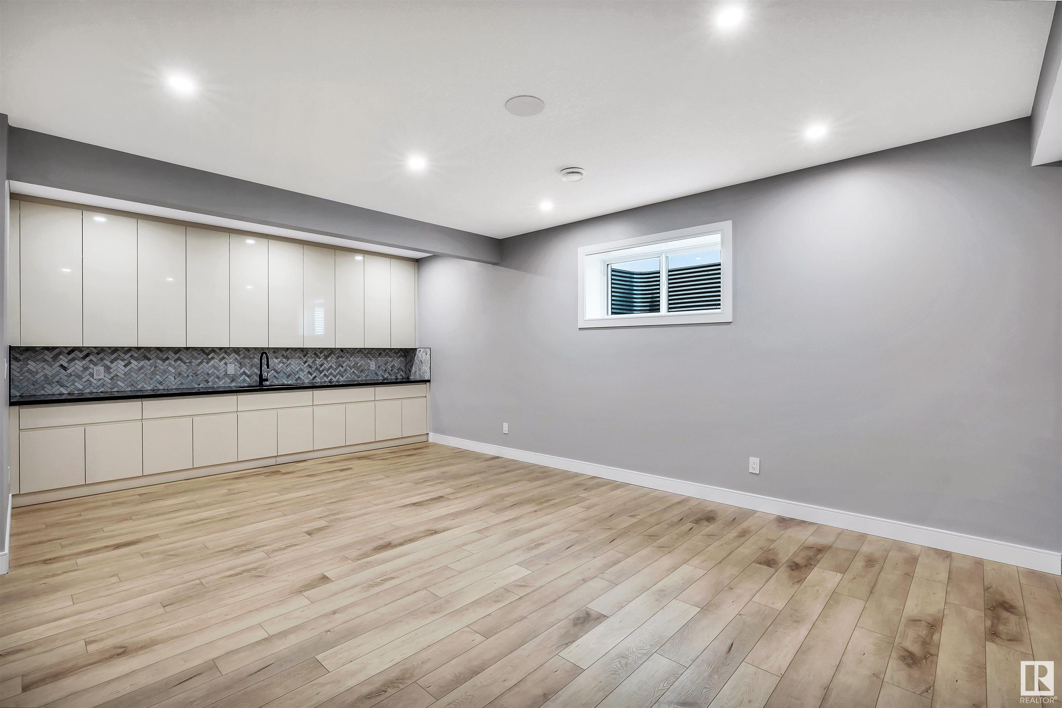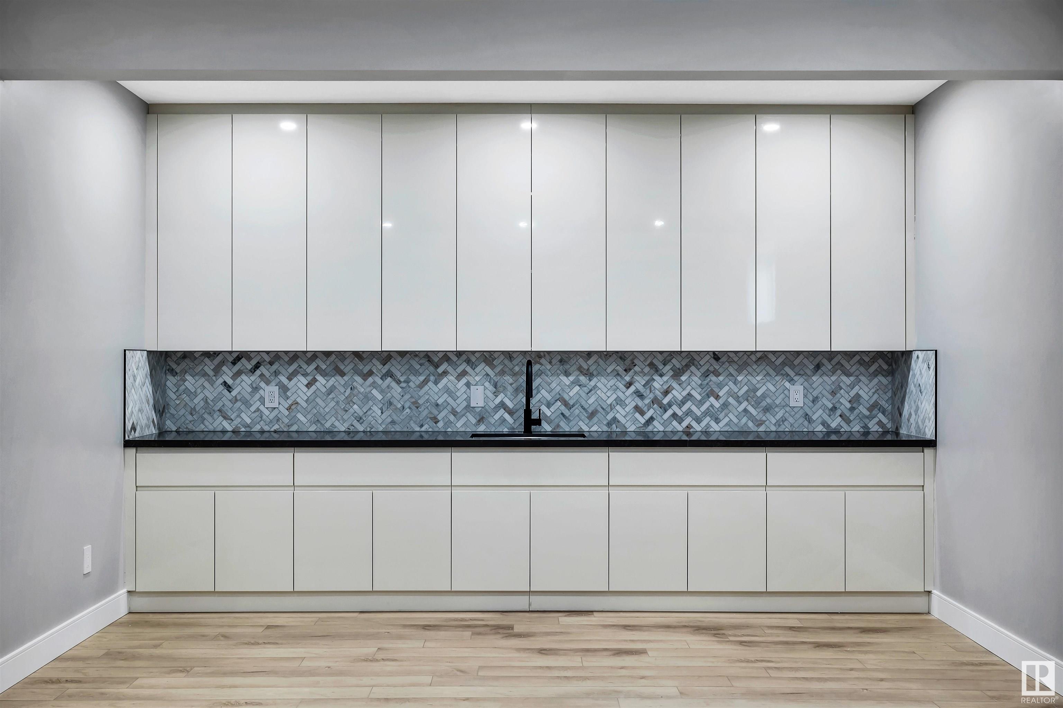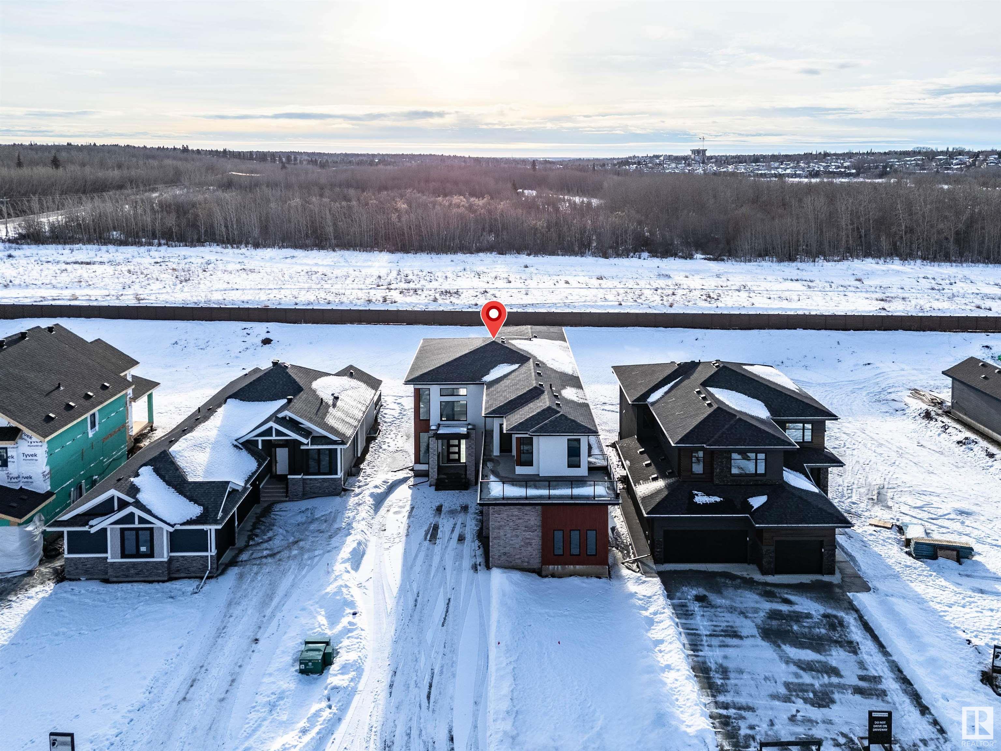Courtesy of Neil Rouse of RE/MAX Professionals
128 25122 STURGEON Road, House for sale in River's Gate Rural Sturgeon County , Alberta , T8T 1S6
MLS® # E4418285
Air Conditioner Carbon Monoxide Detectors Ceiling 10 ft. Deck No Animal Home No Smoking Home Vinyl Windows Wet Bar 9 ft. Basement Ceiling
Stunning 3376 sq. ft. two storey in prestigious River's Gate located just minutes from St. Albert and Edmonton. This home will make you take notice from the moment you enter with soaring ceilings, tons of natural light and spiral staircase leading to the upper floor. Open concept with a large living room complete with fireplace. Contemporary kitchen featuring stainless steel appliances, quartz countertops and a large island. A walk-in pantry and spice kitchen with second fridge and stove are adjacent. The u...
Essential Information
-
MLS® #
E4418285
-
Property Type
Residential
-
Total Acres
0.26
-
Year Built
2023
-
Property Style
2 Storey
Community Information
-
Area
Sturgeon
-
Postal Code
T8T 1S6
-
Neighbourhood/Community
River's Gate
Services & Amenities
-
Amenities
Air ConditionerCarbon Monoxide DetectorsCeiling 10 ft.DeckNo Animal HomeNo Smoking HomeVinyl WindowsWet Bar9 ft. Basement Ceiling
-
Water Supply
Municipal
-
Parking
HeatedTriple Garage Attached
Interior
-
Floor Finish
Ceramic TileVinyl Plank
-
Heating Type
Forced Air-2Natural Gas
-
Basement Development
Fully Finished
-
Goods Included
Air Conditioning-CentralAlarm/Security SystemDishwasher-Built-InDryerHood FanOven-Built-InOven-MicrowaveStove-Countertop ElectricVacuum System AttachmentsVacuum SystemsWasherRefrigerators-Two
-
Basement
Full
Exterior
-
Lot/Exterior Features
Flat SiteGolf NearbyShopping NearbyPartially Fenced
-
Foundation
Concrete Perimeter
Additional Details
-
Sewer Septic
Municipal/Community
-
Site Influences
Flat SiteGolf NearbyShopping NearbyPartially Fenced
-
Last Updated
5/0/2025 5:42
-
Property Class
Country Residential
-
Road Access
Paved
$6262/month
Est. Monthly Payment
Mortgage values are calculated by Redman Technologies Inc based on values provided in the REALTOR® Association of Edmonton listing data feed.








