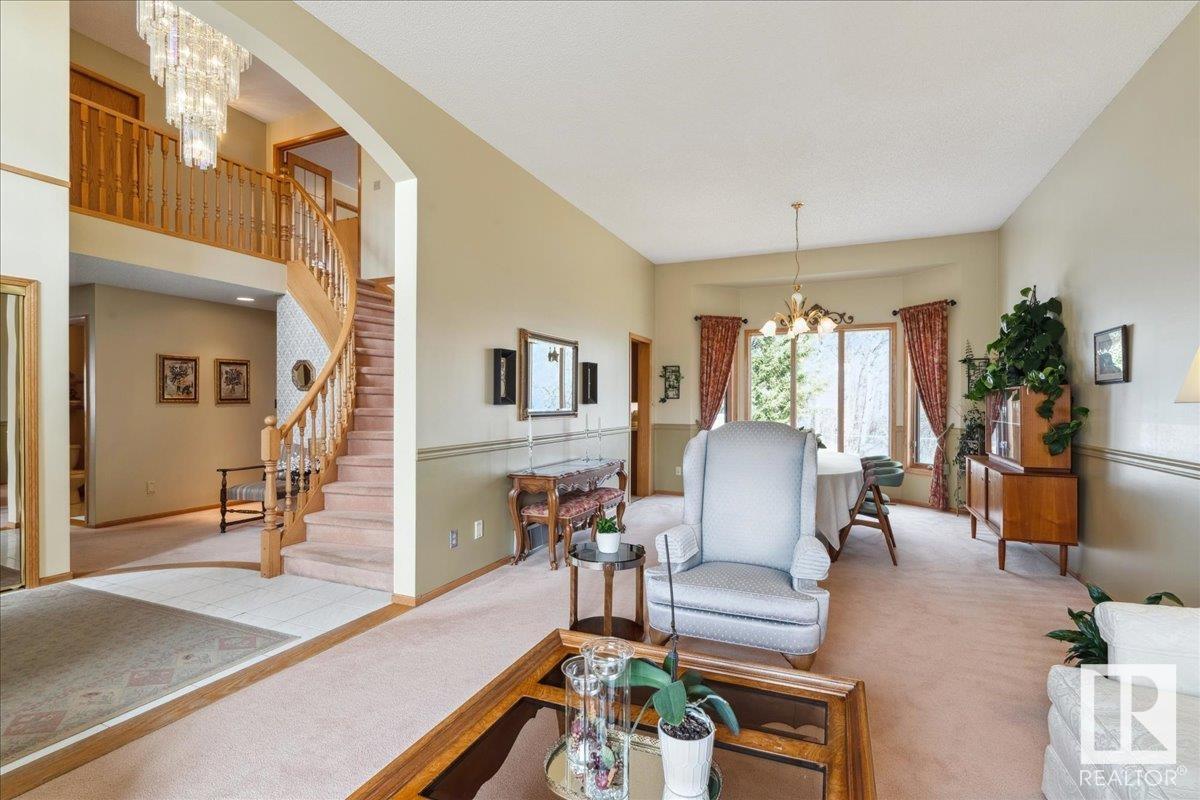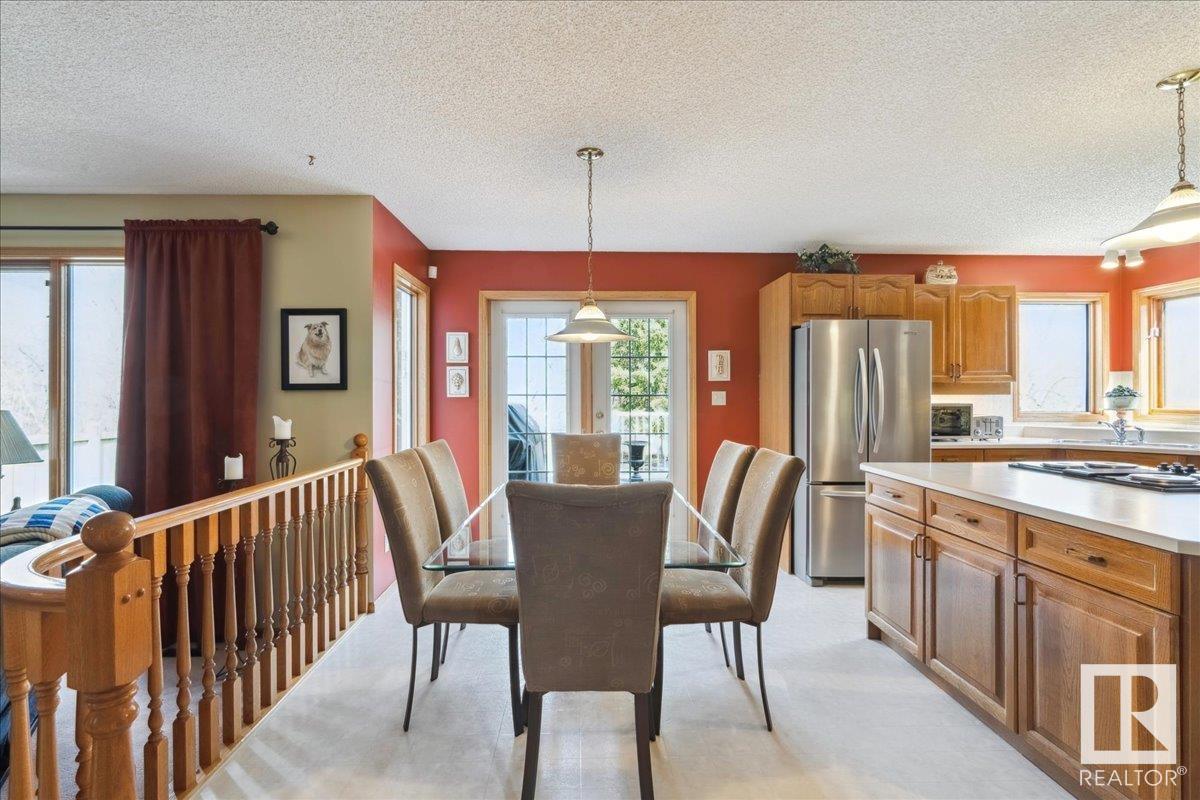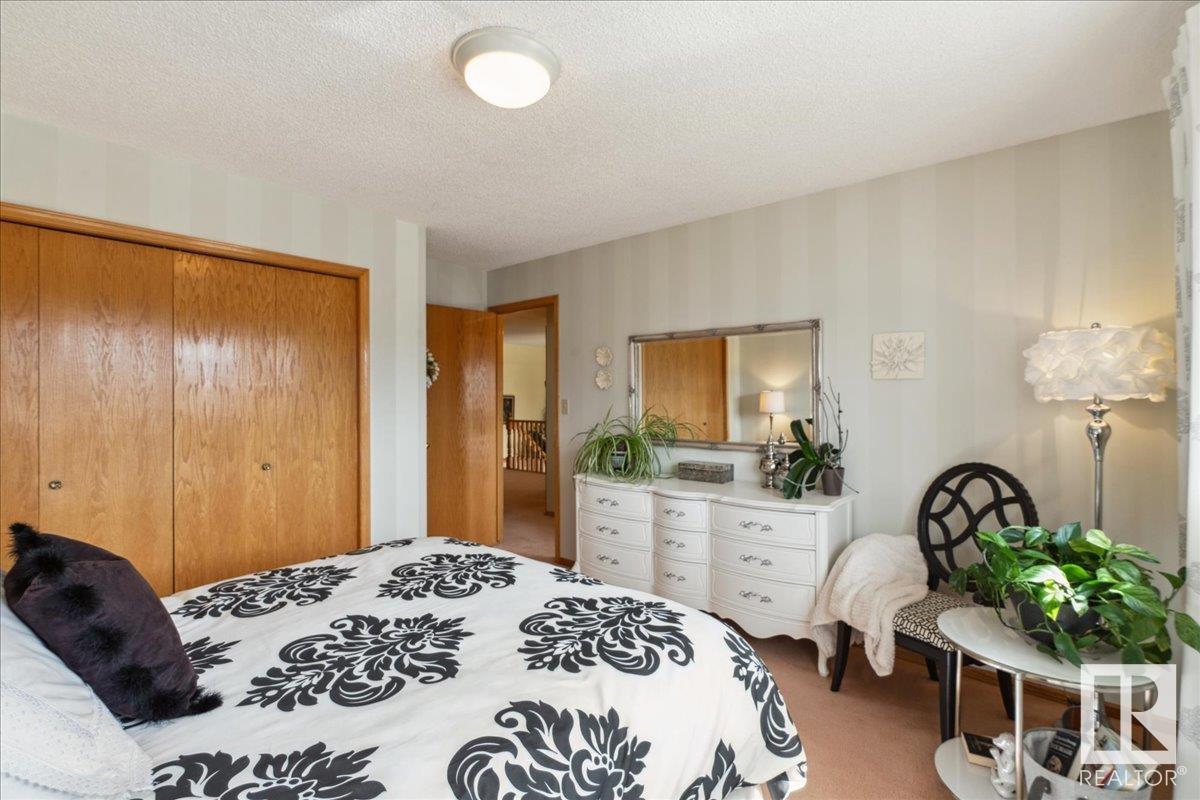Courtesy of Rob Campbell of Homes & Gardens Real Estate Limited
121 WEAVER Drive, House for sale in Wedgewood Heights Edmonton , Alberta , T6M 2J3
MLS® # E4420004
Air Conditioner Deck No Smoking Home
Backing onto popular Wedgewood Ravine ! Private location with a huge pie lot located on quiet cul-de-sac . Yard has been meticulously maintained with Apple and plum trees, low maintenance private deck is ideal for summer BBQ. Original owners have lovingly maintained this home . Formal living/Dining room with vaulted ceilings. Kitchen features large island, double oven, lots of cupboard space and a breakfast nook that can comfortably accommodate the whole family. Family room is open to kitchen area and has ...
Essential Information
-
MLS® #
E4420004
-
Property Type
Residential
-
Year Built
1991
-
Property Style
2 Storey
Community Information
-
Area
Edmonton
-
Postal Code
T6M 2J3
-
Neighbourhood/Community
Wedgewood Heights
Services & Amenities
-
Amenities
Air ConditionerDeckNo Smoking Home
Interior
-
Floor Finish
CarpetCeramic TileLinoleum
-
Heating Type
Forced Air-2Natural Gas
-
Basement
Full
-
Goods Included
Air Conditioning-CentralDishwasher-Built-InDryerGarage ControlGarage OpenerRefrigeratorStove-Countertop ElectricWasherWindow CoveringsOven Built-In-Two
-
Fireplace Fuel
Wood With Log Lighter
-
Basement Development
Unfinished
Exterior
-
Lot/Exterior Features
Cul-De-SacFencedFruit Trees/ShrubsLandscapedPark/ReservePrivate SettingRavine ViewSee Remarks
-
Foundation
Concrete Perimeter
-
Roof
Cedar Shakes
Additional Details
-
Property Class
Single Family
-
Road Access
Paved
-
Site Influences
Cul-De-SacFencedFruit Trees/ShrubsLandscapedPark/ReservePrivate SettingRavine ViewSee Remarks
-
Last Updated
0/2/2025 18:28
$4212/month
Est. Monthly Payment
Mortgage values are calculated by Redman Technologies Inc based on values provided in the REALTOR® Association of Edmonton listing data feed.

































