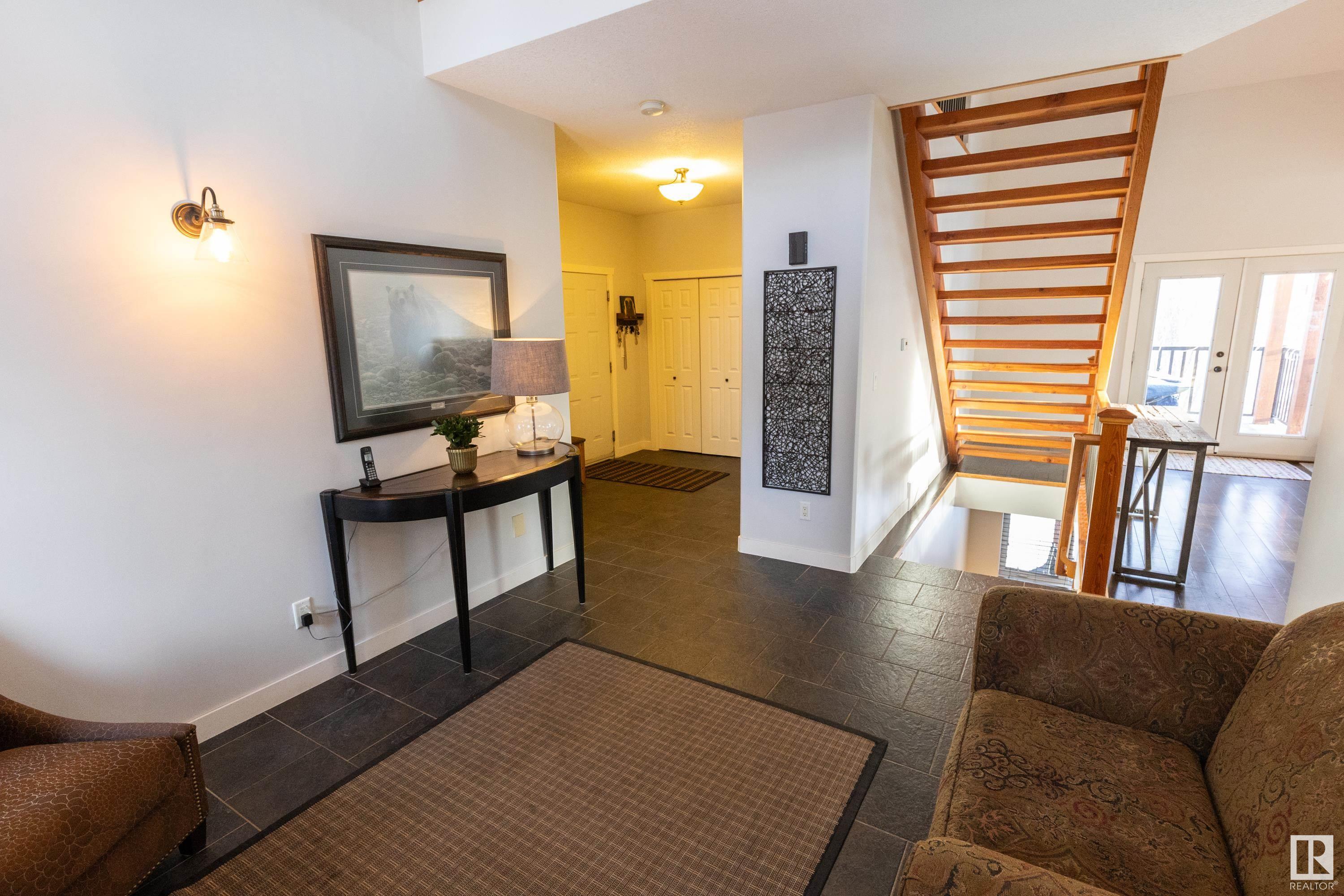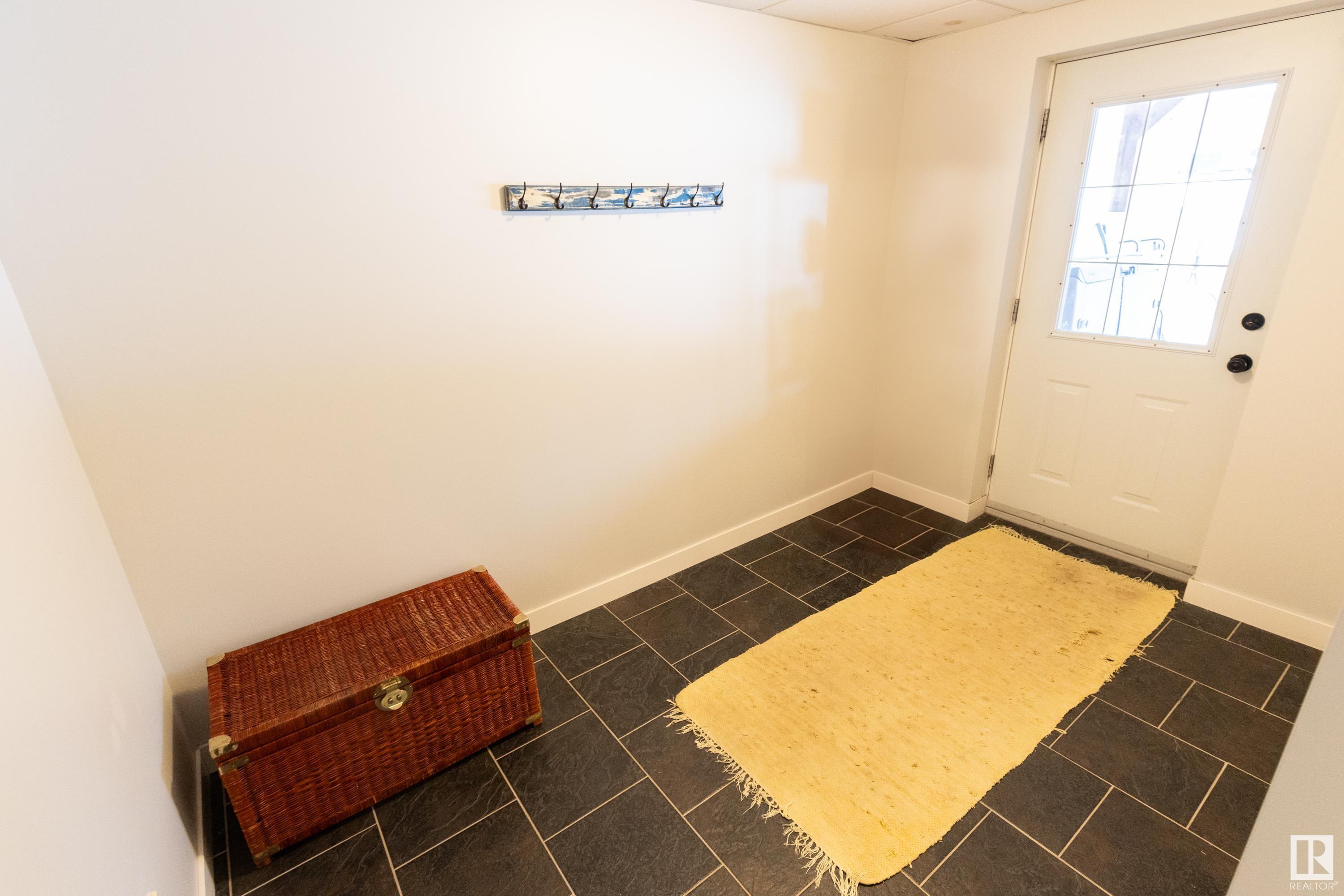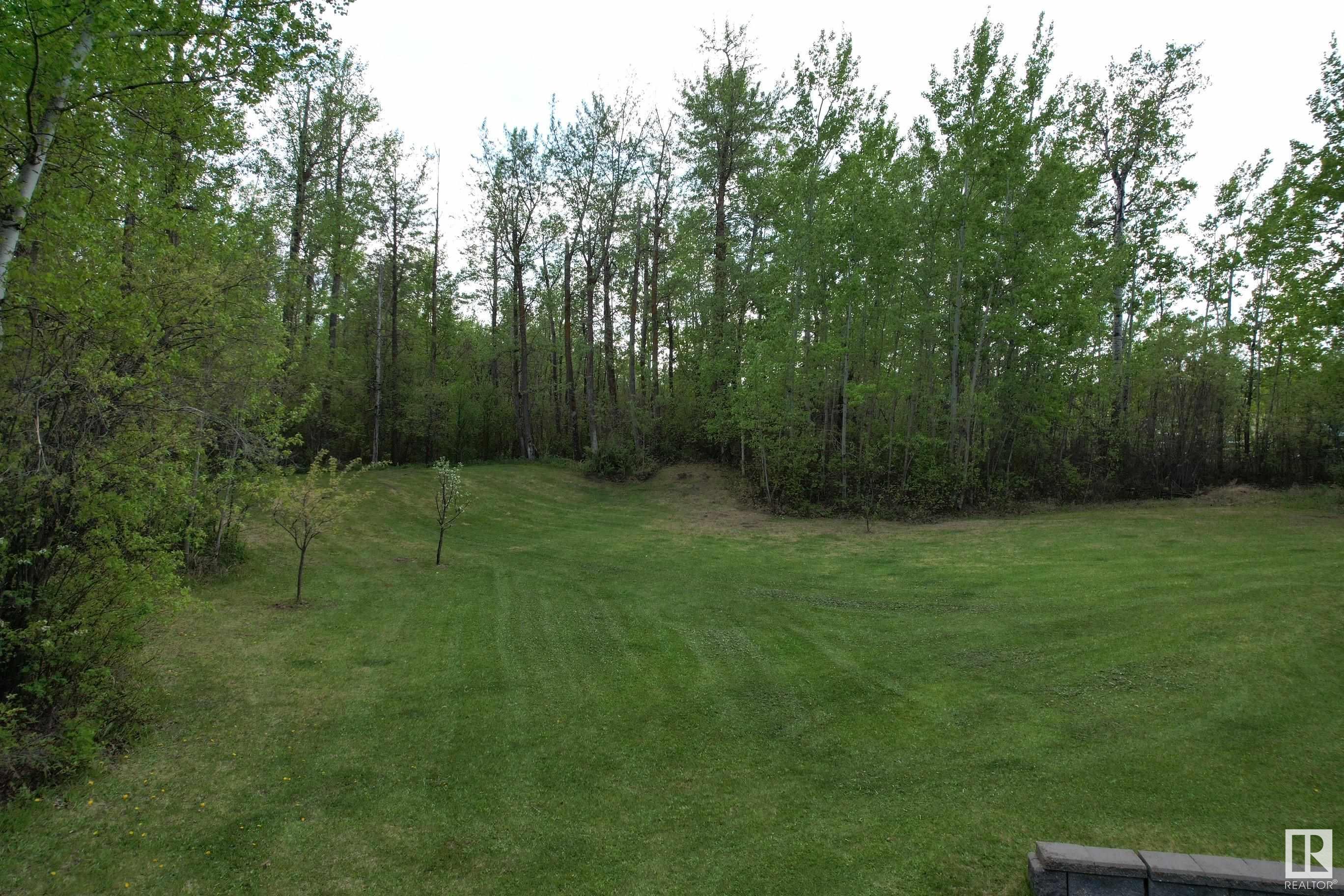Courtesy of David Goodchild of Royal LePage Prestige Realty
121 51049 RGE RD 214, House for sale in Bristol Estates Rural Strathcona County , Alberta , T8E 1G7
MLS® # E4419144
Deck Patio Vaulted Ceiling Walkout Basement Workshop
Nestled in the serene privacy of Bristol Estates, this beautiful 4.25-acre property offers a perfect peaceful retreat with plenty of space to relax & entertain. The main level welcomes you with a spacious foyer, 3pc bathroom & a great room featuring vaulted ceilings & large windows that provide views of the surrounding property. The open concept design flows seamlessly into the kitchen & dining area, with the kitchen boasting a large island, granite countertops, stainless steel appliances & walk-in pantry...
Essential Information
-
MLS® #
E4419144
-
Property Type
Residential
-
Total Acres
4.25
-
Year Built
2006
-
Property Style
1 and Half Storey
Community Information
-
Area
Strathcona
-
Postal Code
T8E 1G7
-
Neighbourhood/Community
Bristol Estates
Services & Amenities
-
Amenities
DeckPatioVaulted CeilingWalkout BasementWorkshop
-
Water Supply
Cistern
-
Parking
Double Garage Attached
Interior
-
Floor Finish
CarpetEngineered WoodSlate
-
Heating Type
Forced Air-1In Floor Heat SystemNatural Gas
-
Basement Development
Fully Finished
-
Goods Included
Dishwasher-Built-InDryerGarage ControlGarage OpenerOven-Built-InOven-MicrowaveRefrigeratorStorage ShedStove-GasWasherWindow Coverings
-
Basement
Full
Exterior
-
Lot/Exterior Features
Private SettingTreed Lot
-
Foundation
Concrete Perimeter
Additional Details
-
Sewer Septic
Septic Tank & Field
-
Site Influences
Private SettingTreed Lot
-
Last Updated
4/0/2025 18:16
-
Property Class
Country Residential
-
Road Access
Gravel Driveway to House
$4960/month
Est. Monthly Payment
Mortgage values are calculated by Redman Technologies Inc based on values provided in the REALTOR® Association of Edmonton listing data feed.































































