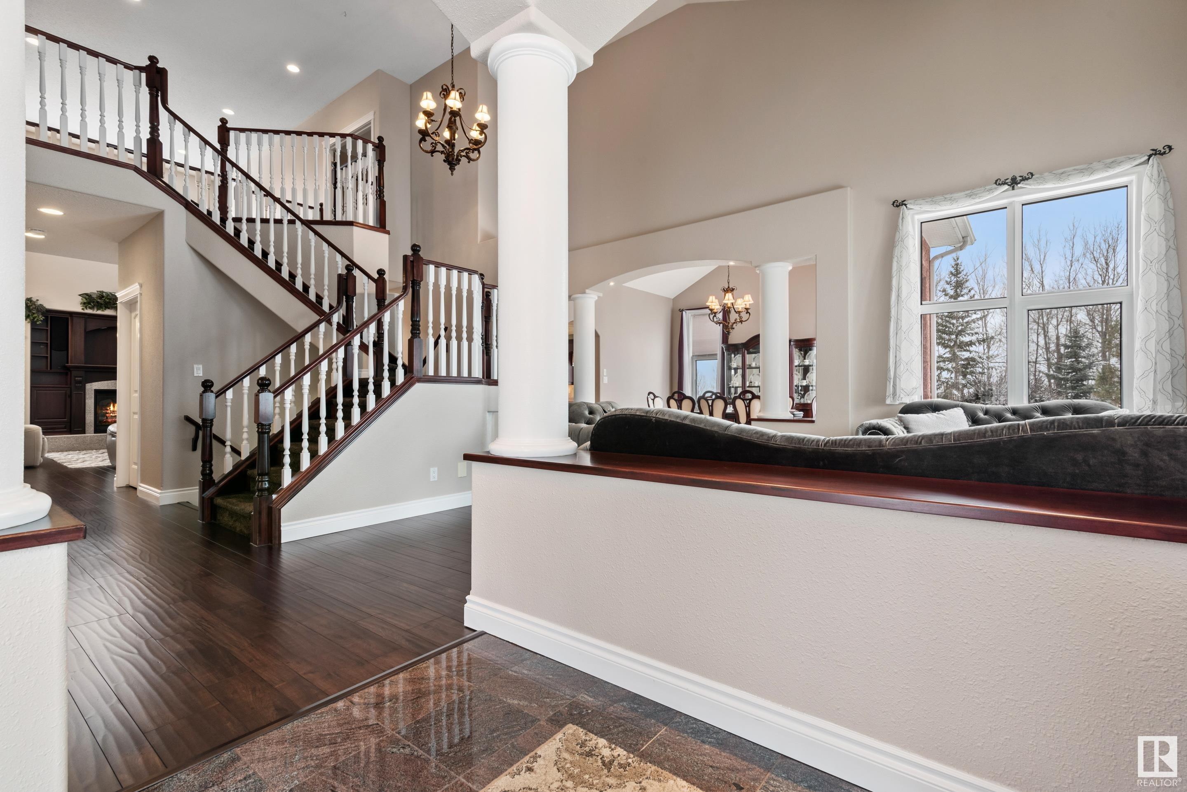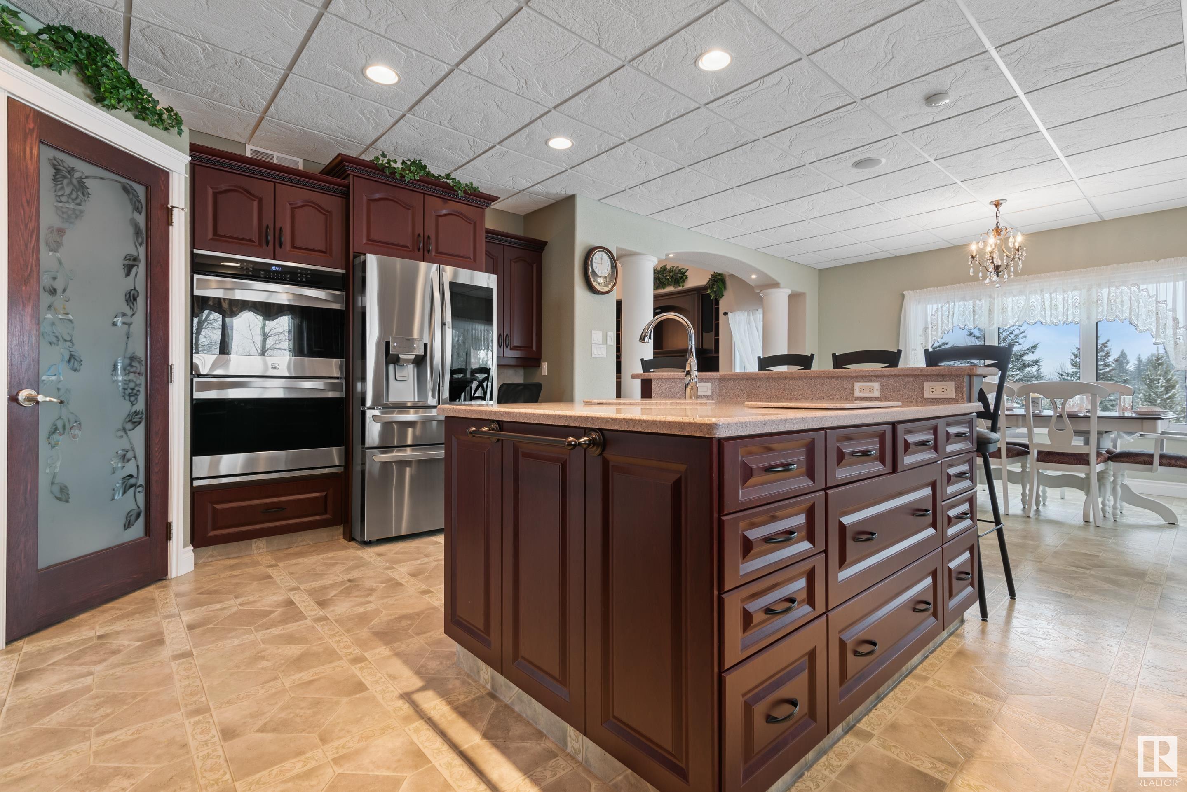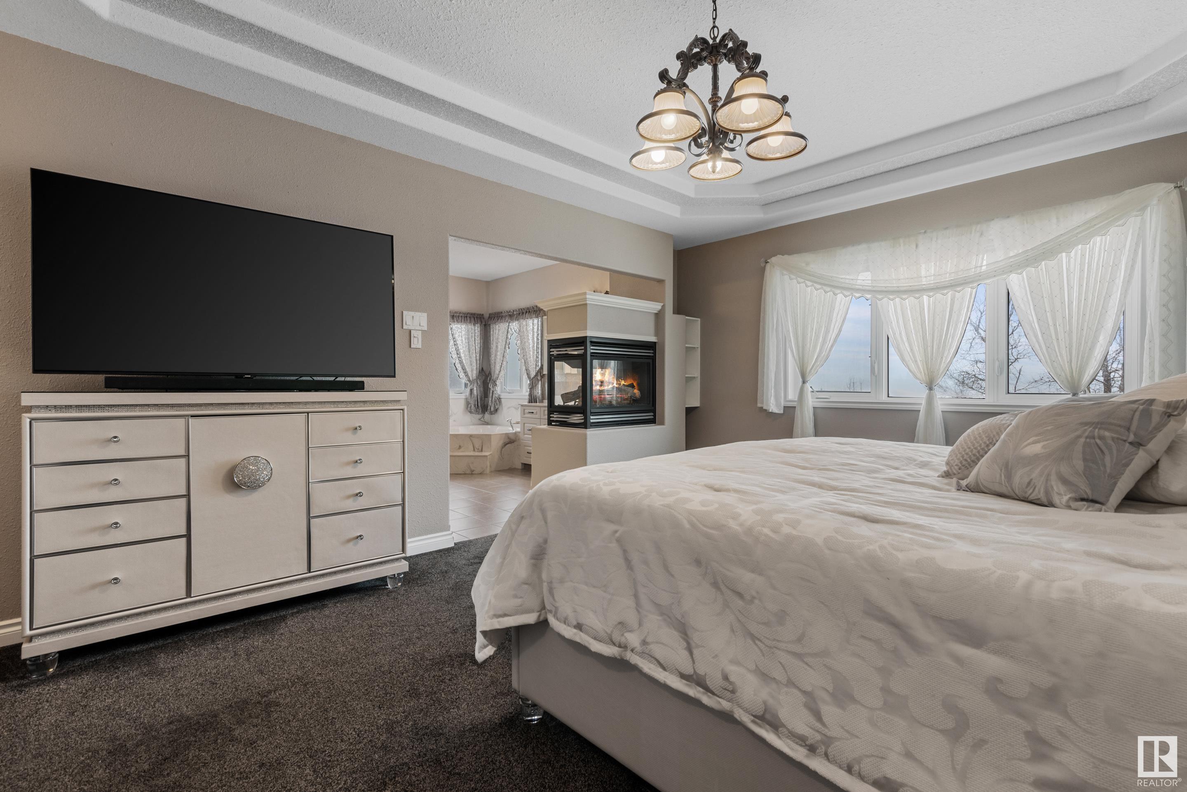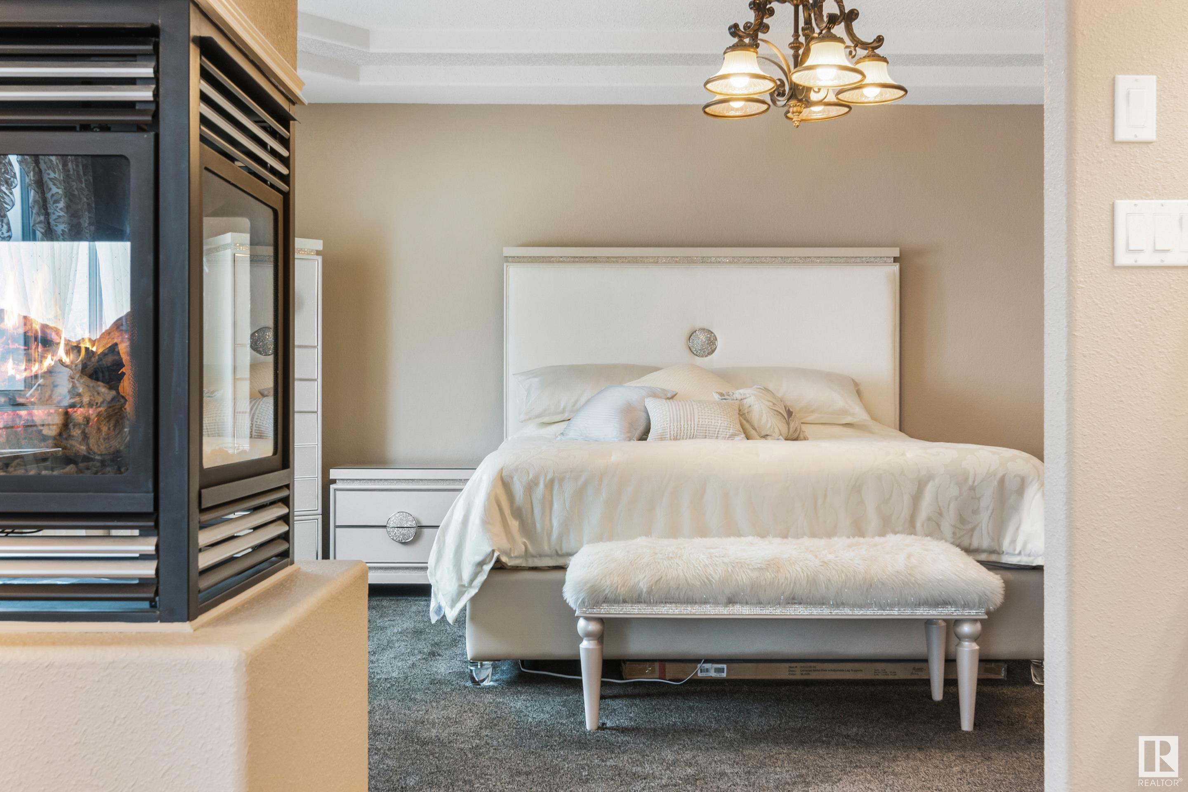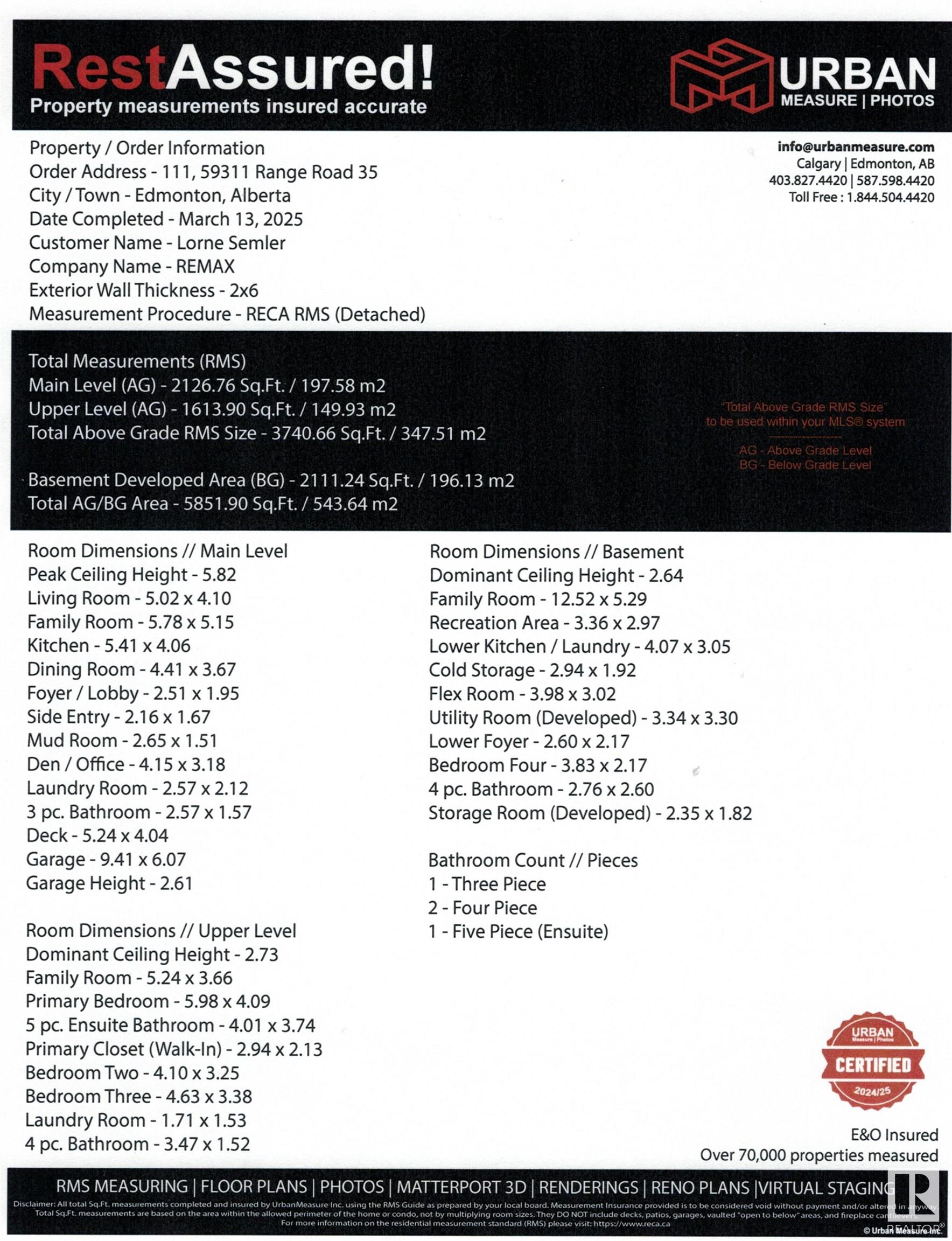Courtesy of Kim Martin of RE/MAX Results
#111-59311 Range Rd 35, House for sale in MacGill Estates Rural Barrhead County , Alberta , T7N 1N3
MLS® # E4418752
Air Conditioner Barbecue-Built-In Deck Exterior Walls- 2"x6" Fire Pit No Smoking Home Patio Vaulted Ceiling Vinyl Windows Walkout Basement 9 ft. Basement Ceiling
This EXECUTIVE RIVERFRONT 2-story with all the extras you could imagine, is situated just on the outskirts of Barrhead. It FEATURES 4 bdrms & 4 baths, two a-c units, tons of windows, 19' ceiling on two main floor areas , front entryway with marble floor & pillars, a huge ensuite with steam shower and jacuzzi tub, corian fixtures, exposed aggregate concrete everywhere, textured interior walls, amazing views from both floors, covered deck, 2'' styro under stucco, ICF, mature landscaping (2 programmable mow...
Essential Information
-
MLS® #
E4418752
-
Property Type
Residential
-
Total Acres
1.43
-
Year Built
2007
-
Property Style
2 Storey
Community Information
-
Area
Barrhead
-
Postal Code
T7N 1N3
-
Neighbourhood/Community
MacGill Estates
Services & Amenities
-
Amenities
Air ConditionerBarbecue-Built-InDeckExterior Walls- 2x6Fire PitNo Smoking HomePatioVaulted CeilingVinyl WindowsWalkout Basement9 ft. Basement Ceiling
-
Water Supply
Municipal
-
Parking
HeatedInsulatedSingle Garage DetachedTriple Garage Attached
Interior
-
Floor Finish
CarpetEngineered WoodLinoleum
-
Heating Type
Hot WaterIn Floor Heat SystemNatural Gas
-
Basement Development
Fully Finished
-
Goods Included
Alarm/Security SystemDishwasher-Built-InDryerGarage OpenerGarburatorMicrowave Hood FanStacked Washer/DryerStove-Countertop ElectricStove-ElectricVacuum System AttachmentsVacuum SystemsWasherWindow CoveringsRefrigerators-TwoOven Built-In-Two
-
Basement
Full
Exterior
-
Lot/Exterior Features
Golf NearbyLandscapedNo Through RoadRiver ViewSloping LotSee Remarks
-
Foundation
Insulated Concrete Form
Additional Details
-
Sewer Septic
Municipal/Community
-
Site Influences
Golf NearbyLandscapedNo Through RoadRiver ViewSloping LotSee Remarks
-
Last Updated
3/1/2025 20:53
-
Property Class
Country Residential
-
Road Access
Paved
$6321/month
Est. Monthly Payment
Mortgage values are calculated by Redman Technologies Inc based on values provided in the REALTOR® Association of Edmonton listing data feed.





