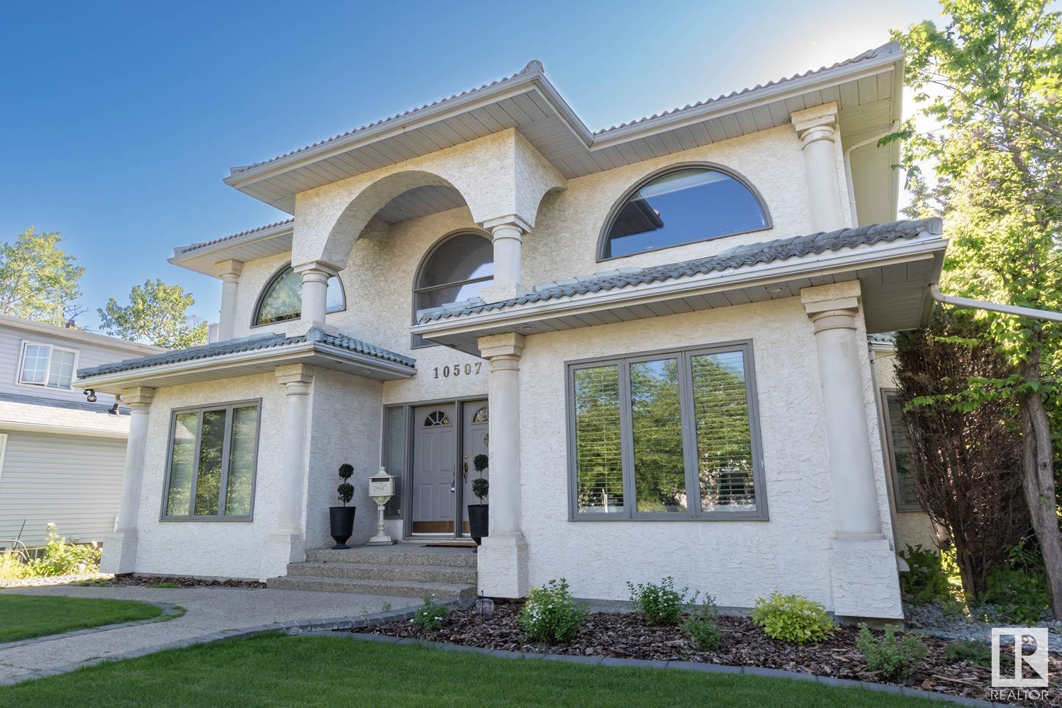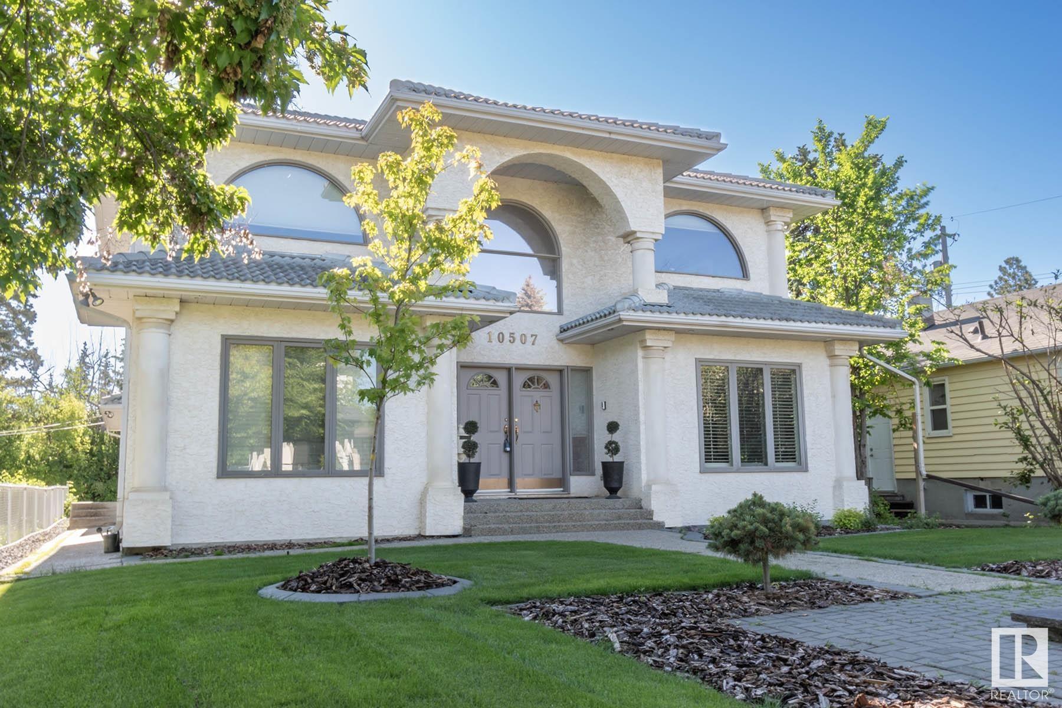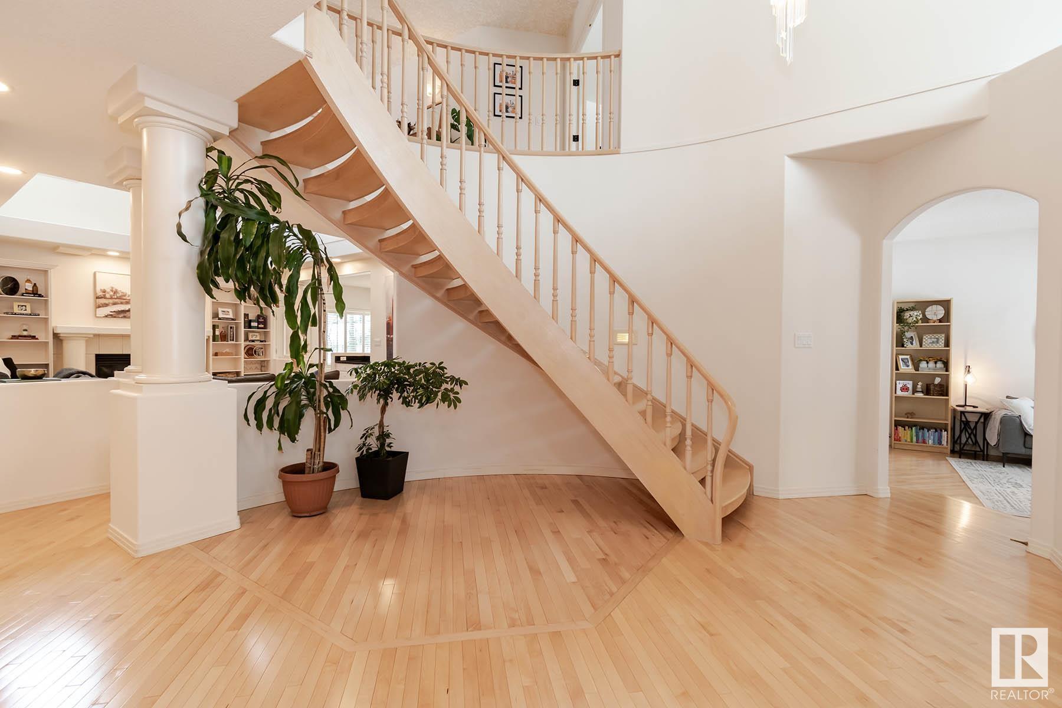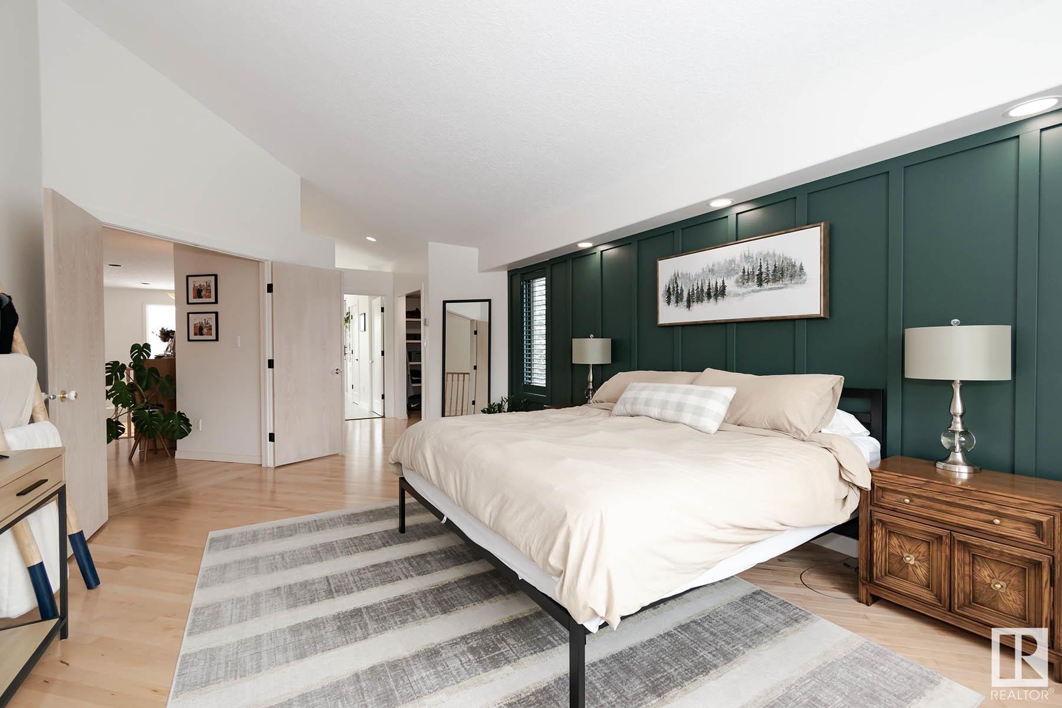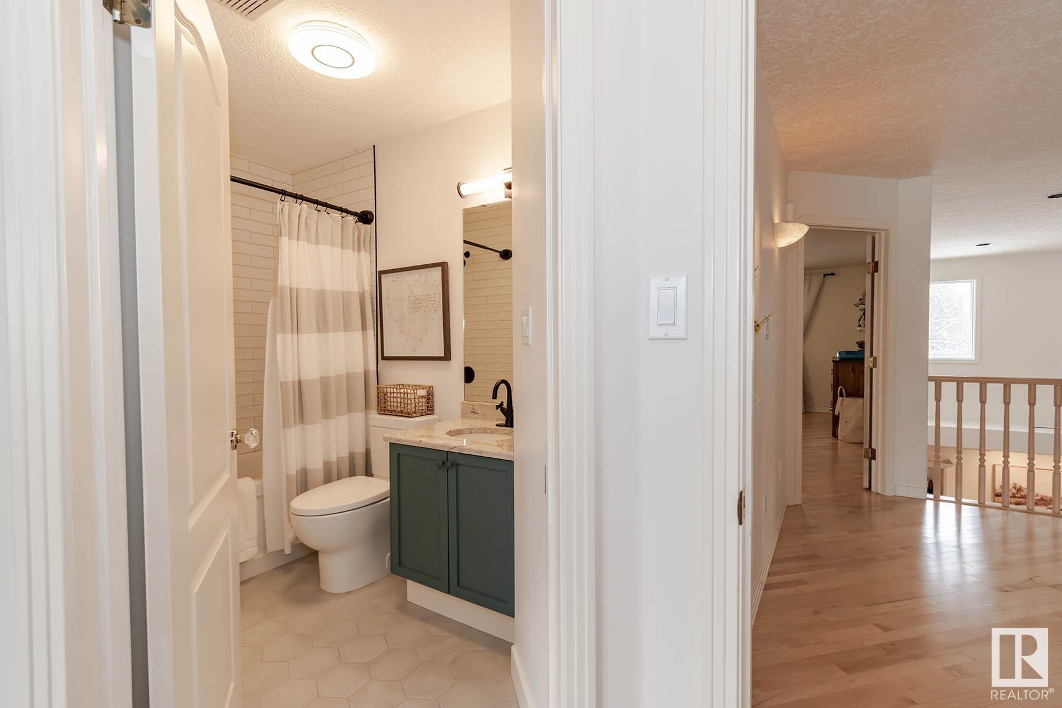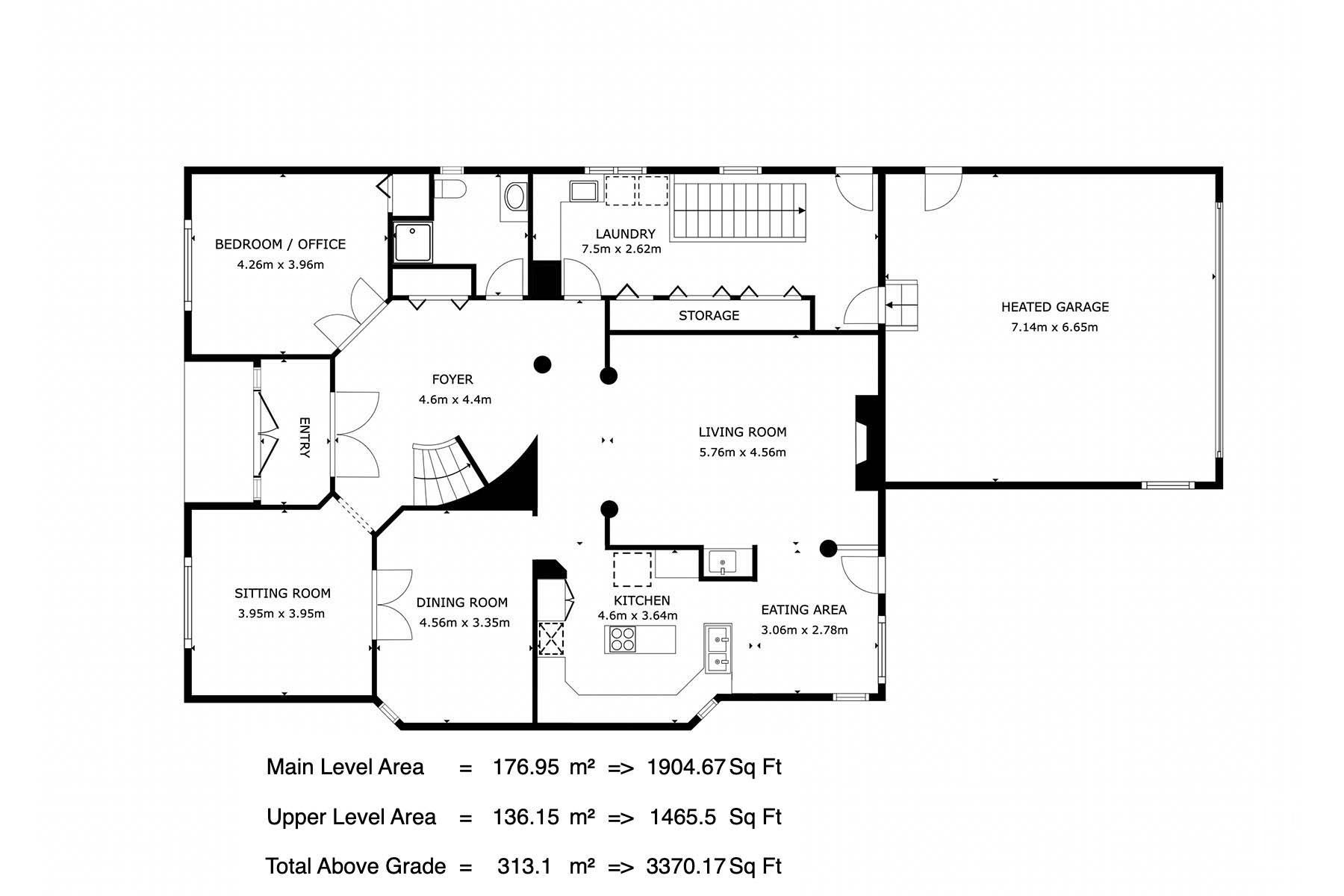Courtesy of Selena Cheung of RE/MAX Excellence
10507 131 Street, House for sale in Glenora Edmonton , Alberta , T5N 1Y5
MLS® # E4420467
Air Conditioner Closet Organizers Sprinkler Sys-Underground Vaulted Ceiling Exterior Walls 2"x8"
Welcome to Glenora, Edmonton’s most sought-after community where mature trees line the streets & luxury homes blend timeless charm with modern sophistication. Exciting neighbourhood improvements underway which will enhance the property’s value & appeal. Step inside to a grand foyer featuring beautiful curved staircase showcasing exceptional craftsmanship. Living room impresses with 18 ft ceilings while the formal dining room is perfect for entertaining. Gorgeous kitchen with solid granite counters delight t...
Essential Information
-
MLS® #
E4420467
-
Property Type
Residential
-
Year Built
1991
-
Property Style
2 Storey
Community Information
-
Area
Edmonton
-
Postal Code
T5N 1Y5
-
Neighbourhood/Community
Glenora
Services & Amenities
-
Amenities
Air ConditionerCloset OrganizersSprinkler Sys-UndergroundVaulted CeilingExterior Walls 2x8
Interior
-
Floor Finish
CarpetCeramic TileHardwood
-
Heating Type
Forced Air-2Natural Gas
-
Basement
Full
-
Goods Included
Air Conditioning-CentralAlarm/Security SystemDishwasher-Built-InDryerGarage ControlGarage OpenerOven-Built-InOven-MicrowaveStove-Countertop ElectricVacuum System AttachmentsVacuum SystemsWasherWindow CoveringsRefrigerators-Two
-
Fireplace Fuel
Wood With Log Lighter
-
Basement Development
Fully Finished
Exterior
-
Lot/Exterior Features
Back LaneFencedLandscapedSchoolsShopping Nearby
-
Foundation
Concrete Perimeter
-
Roof
Concrete Tiles
Additional Details
-
Property Class
Single Family
-
Road Access
Paved
-
Site Influences
Back LaneFencedLandscapedSchoolsShopping Nearby
-
Last Updated
4/1/2025 8:31
$5465/month
Est. Monthly Payment
Mortgage values are calculated by Redman Technologies Inc based on values provided in the REALTOR® Association of Edmonton listing data feed.



