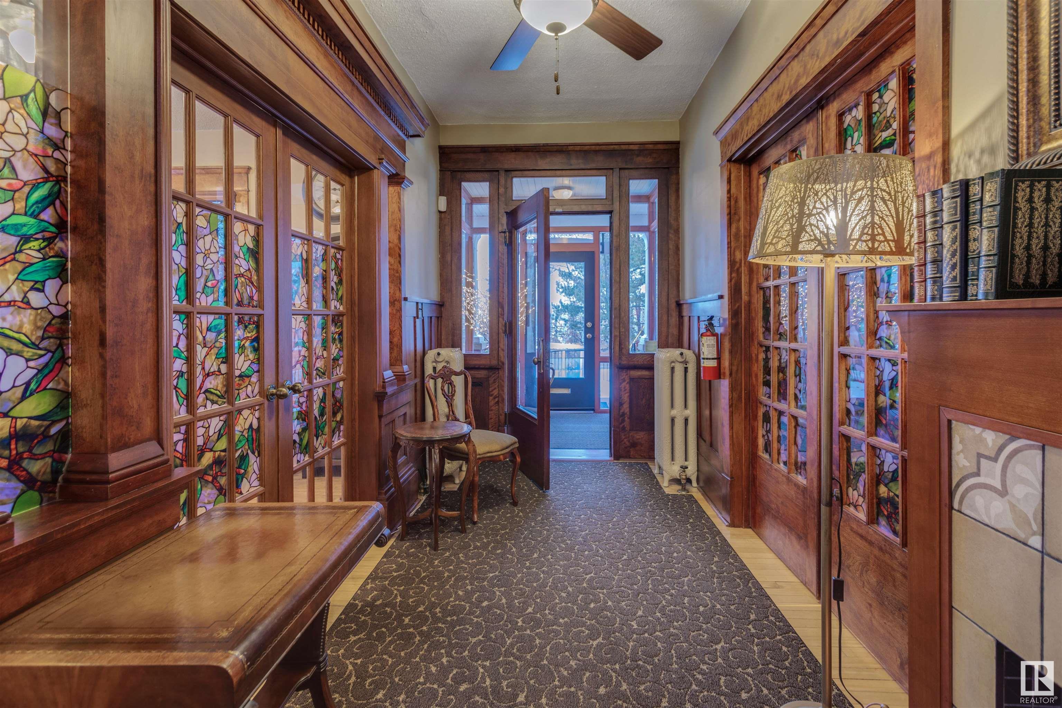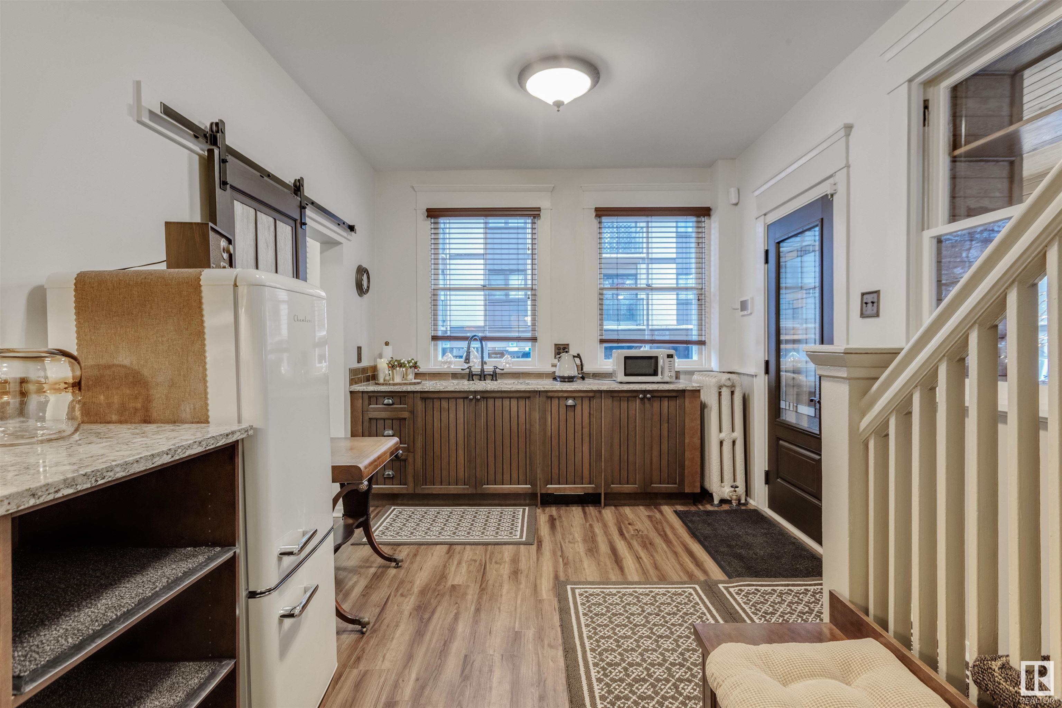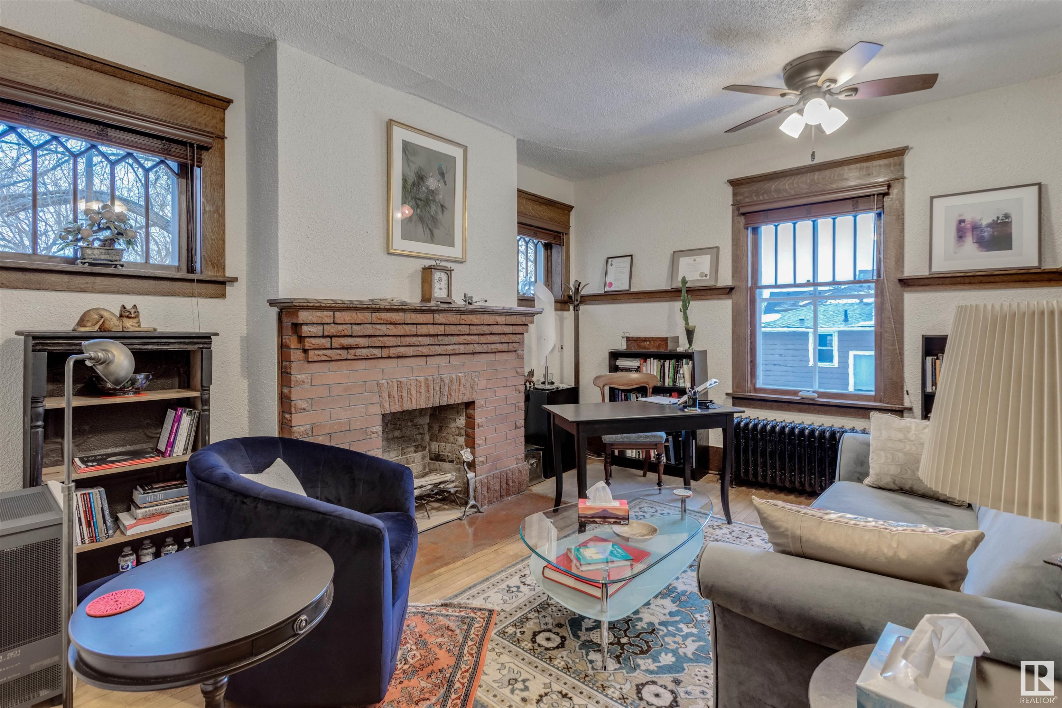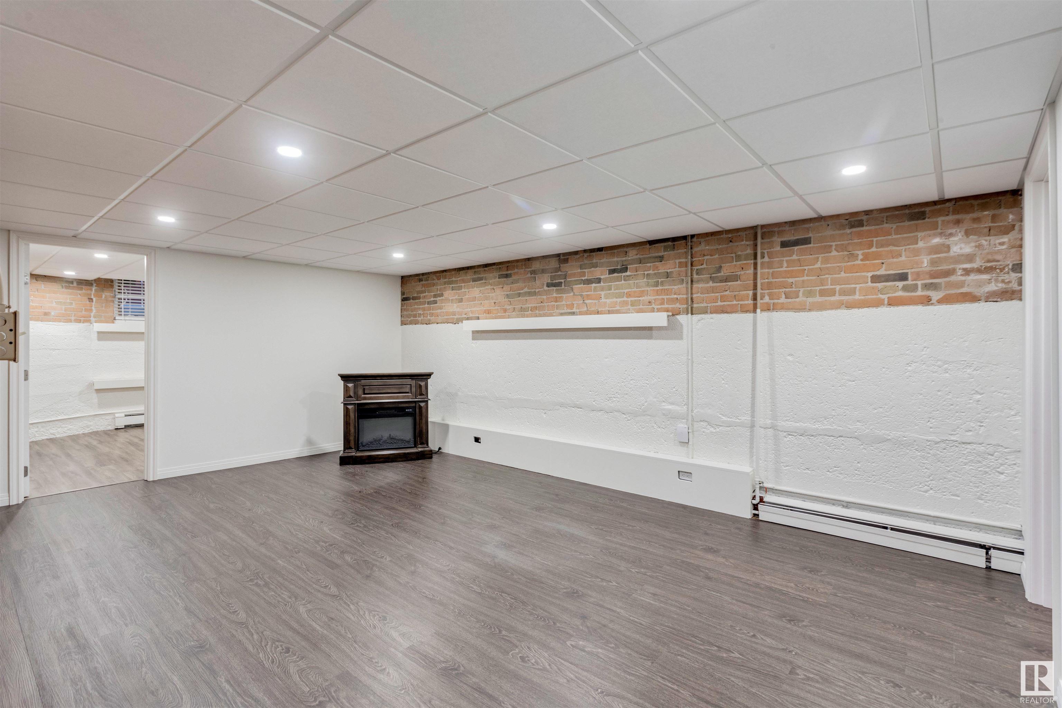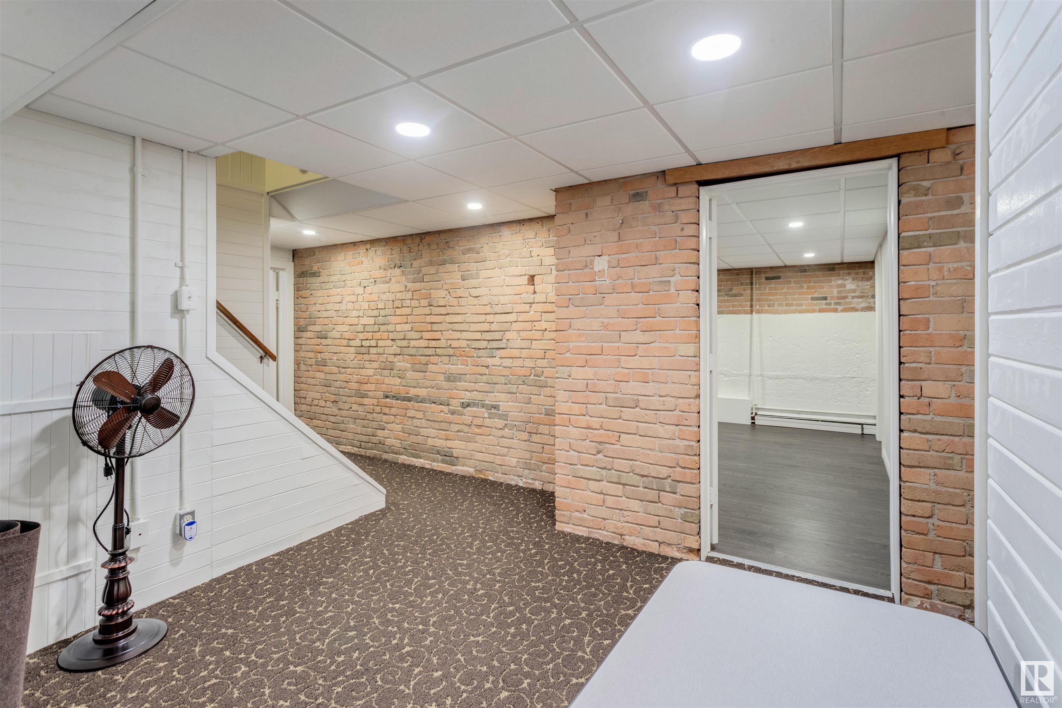Courtesy of Ron Dickson of Sotheby's International Realty Canada
10417 SASKATCHEWAN Drive, House for sale in Strathcona Edmonton , Alberta , T6E 4R8
MLS® # E4418909
Off Street Parking Air Conditioner Ceiling 9 ft. Deck No Animal Home No Smoking Home Parking-Extra Parking-Visitor Patio
Step into history and embrace modern sophistication. The George Durrand Residence (lot A 4972.8 sqft) with an additional development potential on rear lot B (4893.4 sqft)10416 - 87 Avenue NW. This Municipal Historic Resource, built in 1913, is restored to the highest standards and is eligible for a maintenance grant every five years.This stately brick manor presents stunning woodwork, French doors, tall windows, multiple fireplaces, 3 bathrooms, a kitchen and expansive formal spaces. With a developed baseme...
Essential Information
-
MLS® #
E4418909
-
Property Type
Residential
-
Year Built
1913
-
Property Style
2 and Half Storey
Community Information
-
Area
Edmonton
-
Postal Code
T6E 4R8
-
Neighbourhood/Community
Strathcona
Services & Amenities
-
Amenities
Off Street ParkingAir ConditionerCeiling 9 ft.DeckNo Animal HomeNo Smoking HomeParking-ExtraParking-VisitorPatio
Interior
-
Floor Finish
CarpetCeramic TileHardwood
-
Heating Type
Forced Air-1Hot WaterNatural Gas
-
Basement
Full
-
Goods Included
Window CoveringsSee Remarks
-
Fireplace Fuel
Gas
-
Basement Development
Fully Finished
Exterior
-
Lot/Exterior Features
Back LaneCommercialCorner LotFencedFlat SiteGolf NearbyLandscapedPrivate SettingPublic TransportationRavine ViewRiver Valley ViewShopping NearbySubdividable LotView CityView Downtown
-
Foundation
BrickConcrete Perimeter
-
Roof
Asphalt Shingles
Additional Details
-
Property Class
Single Family
-
Road Access
Paved
-
Site Influences
Back LaneCommercialCorner LotFencedFlat SiteGolf NearbyLandscapedPrivate SettingPublic TransportationRavine ViewRiver Valley ViewShopping NearbySubdividable LotView CityView Downtown
-
Last Updated
5/0/2025 17:41
$11385/month
Est. Monthly Payment
Mortgage values are calculated by Redman Technologies Inc based on values provided in the REALTOR® Association of Edmonton listing data feed.






