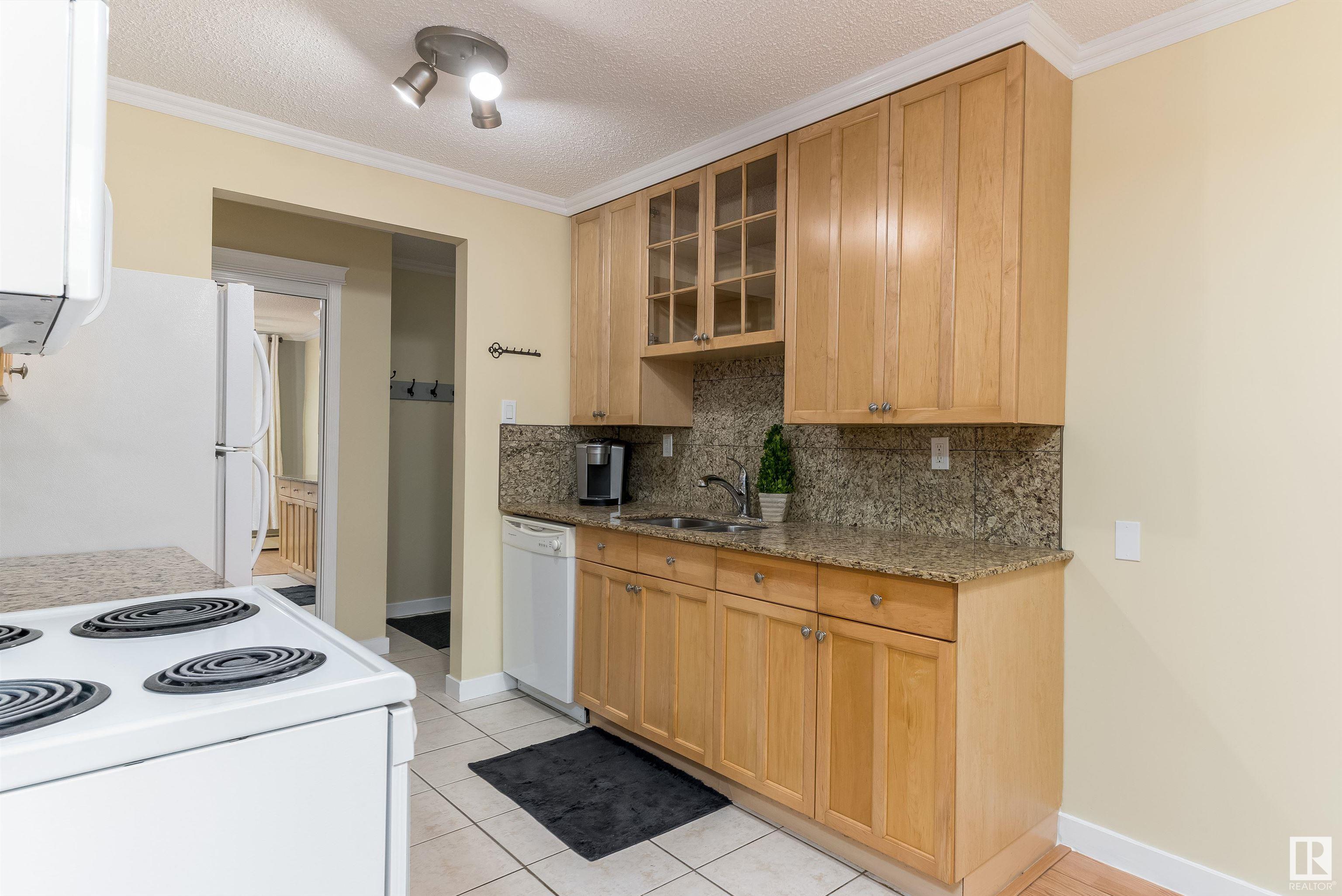Courtesy of Krystal Smith of Exp Realty
102 9925 83 Avenue, Condo for sale in Strathcona Edmonton , Alberta , T6E 2B9
MLS® # E4417884
Parking-Plug-Ins Storage-In-Suite Vinyl Windows
Attention Investors and Students! Welcome to this bright and spacious 924sq ft condo, situated close to the University of Alberta. This recently upgraded home features 2 large bedrooms, perfect for those seeking a stylish and convenient living space. Freshly painted with elegant crown molding, this suite showcases modern upgrades including fiber optic, granite countertops in both the kitchen and bathroom, new upgraded faucets, and beautiful cabinetry. You'll appreciate having no carpets, making the space ea...
Essential Information
-
MLS® #
E4417884
-
Property Type
Residential
-
Year Built
1971
-
Property Style
Single Level Apartment
Community Information
-
Area
Edmonton
-
Condo Name
Seymour Place
-
Neighbourhood/Community
Strathcona
-
Postal Code
T6E 2B9
Services & Amenities
-
Amenities
Parking-Plug-InsStorage-In-SuiteVinyl Windows
Interior
-
Floor Finish
Ceramic TileLaminate Flooring
-
Heating Type
BaseboardHot WaterNatural Gas
-
Basement
None
-
Goods Included
Dishwasher-Built-InEuro Washer/Dryer ComboMicrowave Hood FanRefrigeratorStove-Electric
-
Storeys
4
-
Basement Development
No Basement
Exterior
-
Lot/Exterior Features
Back LanePlayground NearbyPublic TransportationSchoolsShopping Nearby
-
Foundation
Concrete Perimeter
-
Roof
Tar & Gravel
Additional Details
-
Property Class
Condo
-
Road Access
Paved
-
Site Influences
Back LanePlayground NearbyPublic TransportationSchoolsShopping Nearby
-
Last Updated
1/2/2025 21:20
$843/month
Est. Monthly Payment
Mortgage values are calculated by Redman Technologies Inc based on values provided in the REALTOR® Association of Edmonton listing data feed.

























